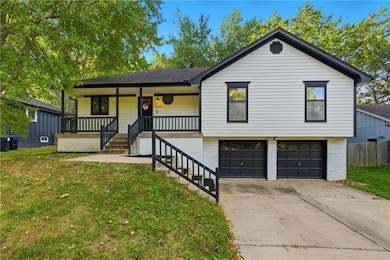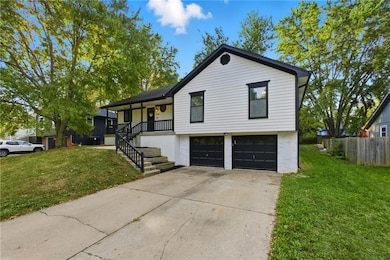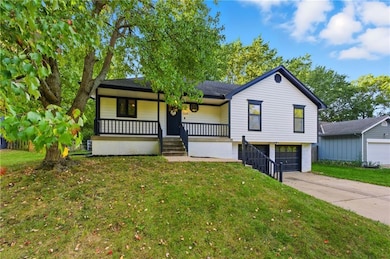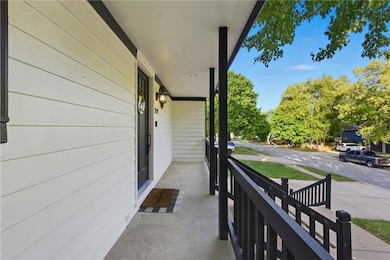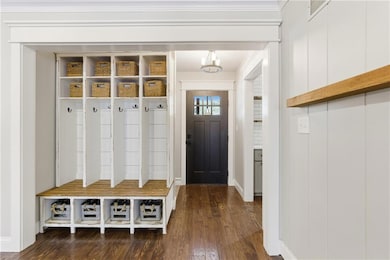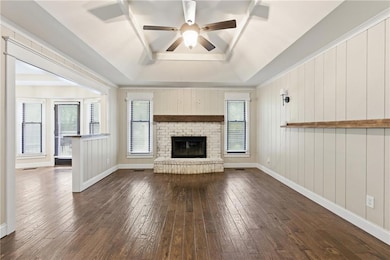2129 NE Cromwell St Lees Summit, MO 64086
Estimated payment $1,992/month
Highlights
- Custom Closet System
- Deck
- Raised Ranch Architecture
- Richardson Elementary School Rated A
- Recreation Room
- Wood Flooring
About This Home
Move-in ready home with modern finishes and tasteful updates throughout! Charming curb appeal with inviting front porch, terraced landscaping, & craftsman front door. Entry way features built-ins with 4 lockers, hooks & bench. Wood floors throughout the main level living area & hallway! Modern paint colors and carpeting in bedrooms. Kitchen has upgraded cabinets with pantry, full face doors & drawers, quartz countertops, farmhouse sink, lazy Susan, subway tile backsplash, modern lighting & plumbing fixtures, custom shelving, plus stainless appliances & fridge stays! Dining area will fit your large table, plus includes immediate access to the deck & backyard. Spacious great room featuring brick fireplace & rustic mantle, large windows, & upgraded trim. Primary bedroom includes 2 closets, ceiling fan, upgraded double vanity with vessel sinks, newer light fixtures & faucets, plus framed mirrors over each sink. Don't miss the shiplap walls, updated doors, tile flooring & updated wainscoting accent wall with hooks for towels! Hall bath also features updated double vanity, brushed brass faucets, modern mirror & lighting, tile floors, & accent wainscoting on the wall with brushed brass hooks to hang towels. Finished lower level family room with carpet like-new, half bath & clean laundry/storage area with built in shelving. Newer HVAC!!! Backyard is mostly fenced & includes a great outbuilding that functions as a 3rd garage space for lawn equipment or workshop. Mature trees provide ample shade throughout the day. Excellent neighborhood & location, schedule a tour today!
Listing Agent
Mother & Son Realty Group Brokerage Phone: 816-969-9166 License #2012009187 Listed on: 10/16/2025
Co-Listing Agent
Mother & Son Realty Group Brokerage Phone: 816-969-9166 License #1999111946
Home Details
Home Type
- Single Family
Est. Annual Taxes
- $3,345
Year Built
- Built in 1987
Lot Details
- 8,424 Sq Ft Lot
- Wood Fence
Parking
- 2 Car Attached Garage
- Front Facing Garage
Home Design
- Raised Ranch Architecture
- Traditional Architecture
- Frame Construction
- Composition Roof
Interior Spaces
- Wood Burning Fireplace
- Combination Kitchen and Dining Room
- Recreation Room
- Farmhouse Sink
Flooring
- Wood
- Carpet
Bedrooms and Bathrooms
- 3 Bedrooms
- Main Floor Bedroom
- Custom Closet System
Finished Basement
- Basement Fills Entire Space Under The House
- Laundry in Basement
Outdoor Features
- Deck
- Porch
Schools
- Richardson Elementary School
- Lee's Summit High School
Additional Features
- City Lot
- Forced Air Heating and Cooling System
Community Details
- No Home Owners Association
- Brookshire Estates Subdivision
Listing and Financial Details
- Assessor Parcel Number 60-320-17-18-00-0-00-000
- $0 special tax assessment
Map
Home Values in the Area
Average Home Value in this Area
Tax History
| Year | Tax Paid | Tax Assessment Tax Assessment Total Assessment is a certain percentage of the fair market value that is determined by local assessors to be the total taxable value of land and additions on the property. | Land | Improvement |
|---|---|---|---|---|
| 2025 | $3,345 | $37,690 | $7,163 | $30,527 |
| 2024 | $3,689 | $46,322 | $7,192 | $39,130 |
| 2023 | $3,689 | $51,470 | $7,192 | $44,278 |
| 2022 | $2,301 | $28,500 | $4,798 | $23,702 |
| 2021 | $2,348 | $28,500 | $4,798 | $23,702 |
| 2020 | $2,254 | $27,086 | $4,798 | $22,288 |
| 2019 | $2,192 | $27,086 | $4,798 | $22,288 |
| 2018 | $2,151 | $24,667 | $3,445 | $21,222 |
| 2017 | $2,151 | $24,667 | $3,445 | $21,222 |
| 2016 | $2,168 | $24,605 | $3,610 | $20,995 |
| 2014 | $2,175 | $24,199 | $3,609 | $20,590 |
Property History
| Date | Event | Price | List to Sale | Price per Sq Ft | Prior Sale |
|---|---|---|---|---|---|
| 10/31/2025 10/31/25 | Price Changed | $324,900 | -1.5% | $166 / Sq Ft | |
| 10/25/2025 10/25/25 | Price Changed | $329,900 | -1.5% | $168 / Sq Ft | |
| 10/17/2025 10/17/25 | For Sale | $335,000 | +24.1% | $171 / Sq Ft | |
| 06/03/2021 06/03/21 | Sold | -- | -- | -- | View Prior Sale |
| 05/10/2021 05/10/21 | Pending | -- | -- | -- | |
| 05/08/2021 05/08/21 | For Sale | $270,000 | -- | $153 / Sq Ft |
Purchase History
| Date | Type | Sale Price | Title Company |
|---|---|---|---|
| Warranty Deed | -- | Coffelt Land Title Inc | |
| Warranty Deed | -- | Kansas City Title | |
| Warranty Deed | -- | Metro One | |
| Interfamily Deed Transfer | -- | Security Land Title Company |
Mortgage History
| Date | Status | Loan Amount | Loan Type |
|---|---|---|---|
| Previous Owner | $131,900 | Seller Take Back | |
| Previous Owner | $111,200 | Purchase Money Mortgage | |
| Previous Owner | $67,000 | Purchase Money Mortgage | |
| Closed | $26,000 | No Value Available |
Source: Heartland MLS
MLS Number: 2582333
APN: 60-320-17-18-00-0-00-000
- 2033 NE Cookson Ct
- 632 NE Bristol Dr
- 2300 NE Silver Spring Ln
- 1941 NE Patterson Dr
- 416 NE Bitter Creek Rd
- 1916 NE Patterson Dr
- 2312 NE Sweet Water Dr
- 1901 NE Patterson Dr
- 2313 NE Old Paint Rd
- 116 NE Greystone Dr
- 2413 NE Old Paint Rd
- 107 NE Greystone Dr Unit 59
- 1726 NE Duchess Dr
- 2421 NE Carousel Ct
- 130 SE Somerset Ct
- 941 NE Bristol Dr
- 1716 NE Misty Ln
- 123 SE Greystone Dr
- 1016 NE Remington Ct
- 208 SE Keystone Dr
- 609 NE Bristol Dr
- 2128 NE Cookson St
- 1909 NE Mckee Ln
- 1813 NE Gatewood Dr
- 314 SE Crescent St
- 404 SE Bristol Dr
- 121 SE Nottingham Ct
- 408 SE Brownfield Dr
- 1018 NE Trailwood Dr
- 1109 NE Columbus St
- 2121 SE 7th St
- 1210 SE 3rd Terrace Unit A
- 405 NE Richardson Place
- 1023 NE Lindsay Ave Unit C
- 611 NE Ridgeview Dr
- 2960 SE Shenandoah Pkwy
- 1133 NE Banner Dr
- 1022 SE 5th Terrace
- 2951 SE Shenandoah Dr
- 217 NE Independence Ave

