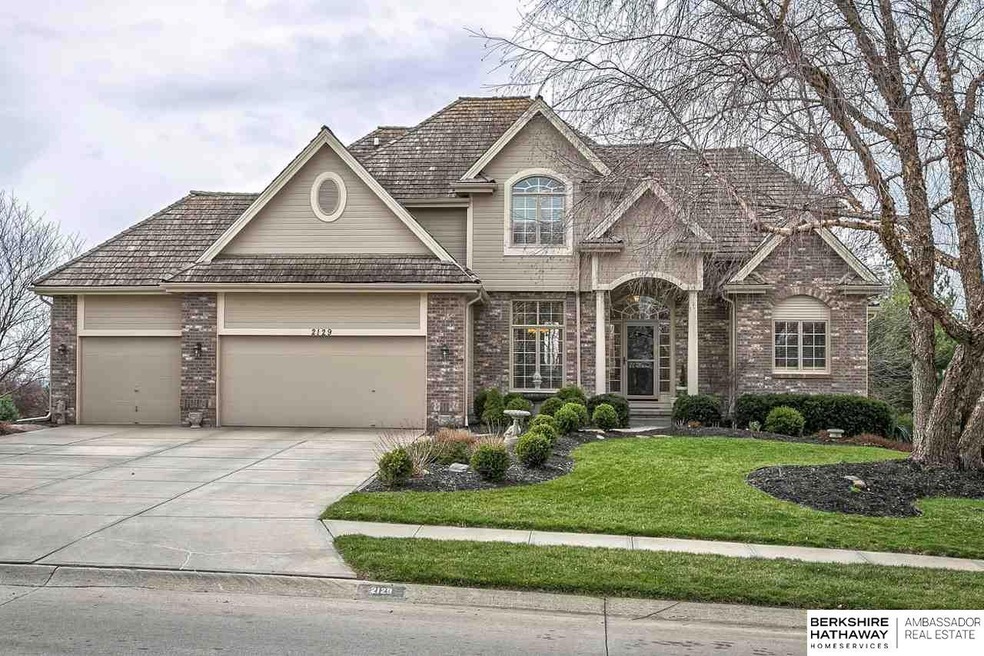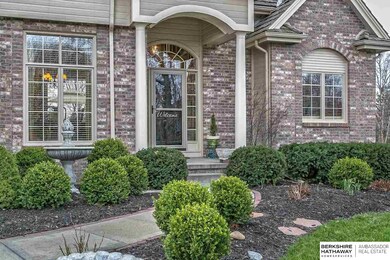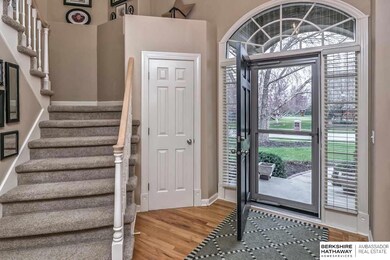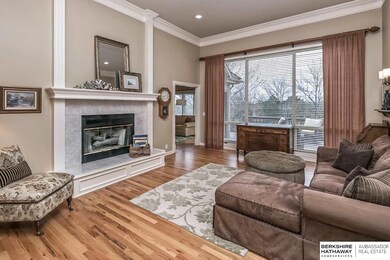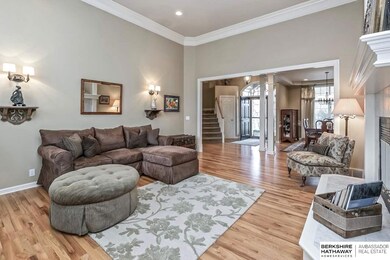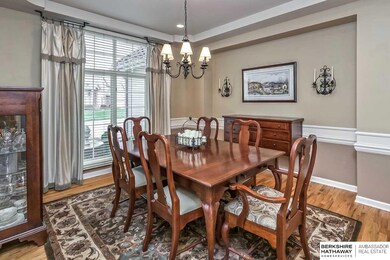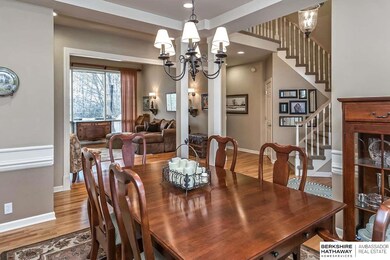
2129 S 182nd Cir Omaha, NE 68130
The Ridges NeighborhoodHighlights
- Spa
- Deck
- Wood Flooring
- Spring Ridge Elementary School Rated A
- Living Room with Fireplace
- 5-minute walk to The Ridges Field
About This Home
As of August 2017Updates throughout this 1 1/2 story in The Ridges. Entry opens to formal living, formal dining & gorgeous views of the beautifully landscaped backyard. Updated kitchen has large eat-in area plus an hearth room w/FP. Laundry room & drop zone off garage. Main floor master w/wood floors, updated master BA w/large w/i closet. Upstairs has 3 generous bdrms w/direct access to a bathroom. WO LL is finished w/5th conforming BD. Buyer receives special access to Shadow Ridge Country Club.
Last Agent to Sell the Property
BHHS Ambassador Real Estate License #20110541 Listed on: 05/10/2017

Co-Listed By
Justin Shanahan
BHHS Ambassador Real Estate License #20140030
Home Details
Home Type
- Single Family
Est. Annual Taxes
- $7,721
Year Built
- Built in 1994
Lot Details
- Lot Dimensions are 226 x 102
- Wood Fence
- Chain Link Fence
- Sprinkler System
HOA Fees
- $40 Monthly HOA Fees
Parking
- 3 Car Attached Garage
Home Design
- Brick Exterior Construction
- Wood Shingle Roof
Interior Spaces
- 1.5-Story Property
- Central Vacuum
- Ceiling height of 9 feet or more
- Ceiling Fan
- Skylights
- Window Treatments
- Bay Window
- Two Story Entrance Foyer
- Living Room with Fireplace
- 2 Fireplaces
- Home Security System
Kitchen
- Oven or Range
- Microwave
- Disposal
Flooring
- Wood
- Wall to Wall Carpet
Bedrooms and Bathrooms
- 5 Bedrooms
- Main Floor Bedroom
- Walk-In Closet
- Dual Sinks
- Whirlpool Bathtub
- Spa Bath
Basement
- Walk-Out Basement
- Basement Windows
Outdoor Features
- Spa
- Deck
- Patio
Schools
- Spring Ridge Elementary School
- Elkhorn Ridge Middle School
- Elkhorn South High School
Utilities
- Humidifier
- Forced Air Heating and Cooling System
- Heating System Uses Gas
- Cable TV Available
Community Details
- Association fees include common area maintenance
- The Ridges Subdivision
Listing and Financial Details
- Assessor Parcel Number 2117433366
- Tax Block 2100
Ownership History
Purchase Details
Home Financials for this Owner
Home Financials are based on the most recent Mortgage that was taken out on this home.Purchase Details
Home Financials for this Owner
Home Financials are based on the most recent Mortgage that was taken out on this home.Purchase Details
Home Financials for this Owner
Home Financials are based on the most recent Mortgage that was taken out on this home.Purchase Details
Similar Homes in the area
Home Values in the Area
Average Home Value in this Area
Purchase History
| Date | Type | Sale Price | Title Company |
|---|---|---|---|
| Warranty Deed | $445,000 | Rts Title & Escrow | |
| Survivorship Deed | $429,000 | Ambassador Title Services | |
| Warranty Deed | $358,000 | None Available | |
| Warranty Deed | $350,000 | None Available |
Mortgage History
| Date | Status | Loan Amount | Loan Type |
|---|---|---|---|
| Open | $115,000 | Construction | |
| Open | $377,500 | New Conventional | |
| Closed | $400,000 | Purchase Money Mortgage | |
| Previous Owner | $413,663 | VA | |
| Previous Owner | $280,000 | Unknown | |
| Previous Owner | $274,950 | Unknown |
Property History
| Date | Event | Price | Change | Sq Ft Price |
|---|---|---|---|---|
| 08/08/2017 08/08/17 | Sold | $444,900 | 0.0% | $113 / Sq Ft |
| 06/19/2017 06/19/17 | Pending | -- | -- | -- |
| 06/09/2017 06/09/17 | For Sale | $444,900 | 0.0% | $113 / Sq Ft |
| 05/24/2017 05/24/17 | Pending | -- | -- | -- |
| 05/10/2017 05/10/17 | For Sale | $444,900 | +3.7% | $113 / Sq Ft |
| 05/31/2016 05/31/16 | Sold | $429,000 | +2.2% | $109 / Sq Ft |
| 04/17/2016 04/17/16 | Pending | -- | -- | -- |
| 03/31/2016 03/31/16 | For Sale | $419,900 | +17.3% | $107 / Sq Ft |
| 07/09/2012 07/09/12 | Sold | $358,000 | -5.5% | $91 / Sq Ft |
| 06/09/2012 06/09/12 | Pending | -- | -- | -- |
| 05/31/2012 05/31/12 | For Sale | $379,000 | -- | $96 / Sq Ft |
Tax History Compared to Growth
Tax History
| Year | Tax Paid | Tax Assessment Tax Assessment Total Assessment is a certain percentage of the fair market value that is determined by local assessors to be the total taxable value of land and additions on the property. | Land | Improvement |
|---|---|---|---|---|
| 2023 | $10,241 | $487,100 | $53,500 | $433,600 |
| 2022 | $9,268 | $405,300 | $53,500 | $351,800 |
| 2021 | $9,328 | $405,300 | $53,500 | $351,800 |
| 2020 | $9,416 | $405,300 | $53,500 | $351,800 |
| 2019 | $9,385 | $405,300 | $53,500 | $351,800 |
| 2018 | $7,767 | $338,400 | $53,500 | $284,900 |
| 2017 | $7,659 | $338,400 | $53,500 | $284,900 |
| 2016 | $7,772 | $345,300 | $53,500 | $291,800 |
| 2015 | $7,208 | $322,700 | $50,000 | $272,700 |
| 2014 | $7,208 | $322,700 | $50,000 | $272,700 |
Agents Affiliated with this Home
-
Jill Lewis-Harris

Seller's Agent in 2017
Jill Lewis-Harris
BHHS Ambassador Real Estate
(402) 598-9121
11 in this area
116 Total Sales
-
J
Seller Co-Listing Agent in 2017
Justin Shanahan
BHHS Ambassador Real Estate
(402) 493-4663
-
Karen Jennings

Buyer's Agent in 2017
Karen Jennings
BHHS Ambassador Real Estate
(402) 290-6296
2 in this area
555 Total Sales
-
John Kraemer
J
Seller's Agent in 2012
John Kraemer
NP Dodge Real Estate Sales, Inc.
(402) 689-2233
44 Total Sales
-
D
Seller Co-Listing Agent in 2012
Devin Kraemer
NP Dodge Real Estate Sales, Inc.
-
M
Buyer's Agent in 2012
Mary Schuele
CBSHOME Real Estate 159 Dodge
Map
Source: Great Plains Regional MLS
MLS Number: 21708211
APN: 1743-3366-21
- 18320 Dupont Cir
- 2330 S 183rd Cir
- 18313 Dupont Cir
- 18205 Cedar Cir
- 2143 S 181st Cir
- 2307 S 184th Cir
- 2442 S 186th Cir
- 1622 S 179th St
- 2309 S 176th Ct
- 1507 S 179th Ave
- 17501 Dupont Plaza Cir
- 17502 Dupont Plaza Cir
- 18419 Poppleton Cir
- 1322 S 180th Plaza
- 1316 S 181st Plaza
- 2025 S 189th Cir
- 18024 Poppleton Plaza
- 18476 Vinton St
- 18470 Vinton St
- 18305 Mason St
