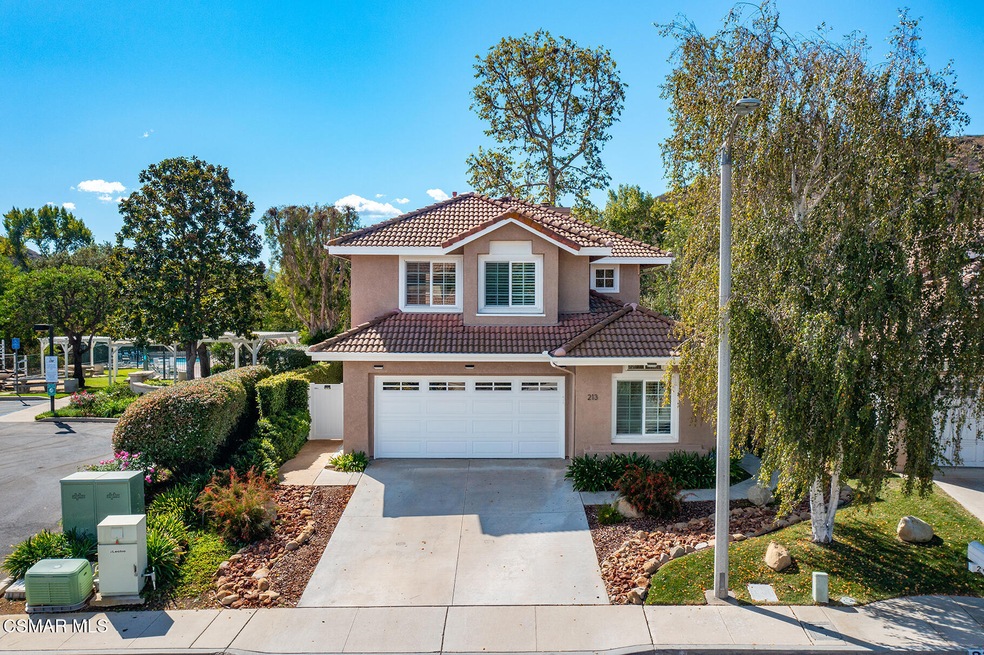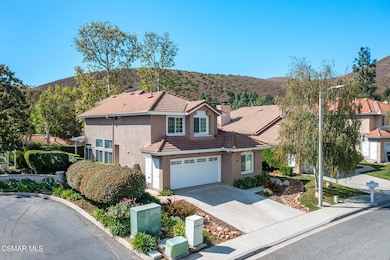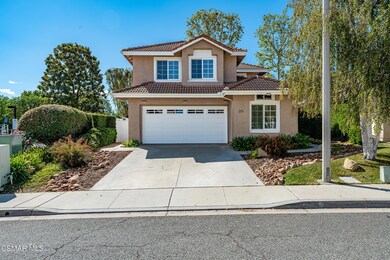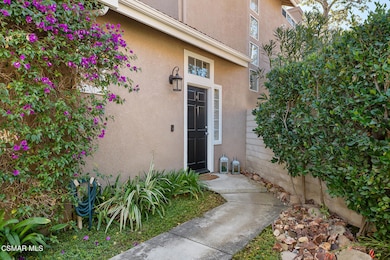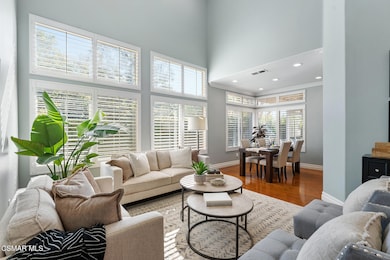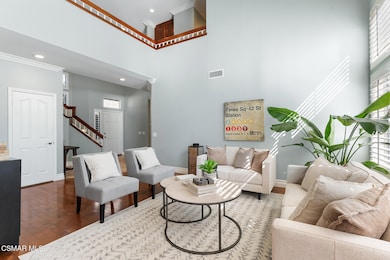
213 Bayport Way Oak Park, CA 91377
Highlights
- In Ground Pool
- Updated Kitchen
- Engineered Wood Flooring
- Medea Creek Middle School Rated A+
- View of Hills
- Arizona Room
About This Home
As of December 2024Rare Opportunity in Oak Park! Hurry and come see this immaculate home with Green Views and Quiet Privacy. Smart floorplan features 1 bedroom & bathroom downstairs along with open living spaces. Get cooking in the recently Updated Chef's Kitchen featuring Bosch Stainless Appliances, Samsung Smart Refrigerator, and extensive pantry cabinets for storage. Lots of Natural Light with Picture Windows and Skylights. Plantation Shutters, Recessed Lighting, and Dual-Pane windows throughout. Home features Crown Moulding & Soaring Ceilings in bedrooms and living areas. Relax with hilltop views from the primary suite, along with custom walk-in closet, and oversized soaking tub. Enjoy outdoor living year-round under the covered California Patio Room--TV & Cable ready. Finished garage has storage solutions and Tesla charger. Direct drainage gutter system. Perfect location with only 1 neighboring side, and just steps away from the Pool & Picnic area--Like it was your own backyard! Community features a 2.5ft kiddy pool in addition to full size pool & jacuzzi, playground, and picnic areas. Close proximity to prestigious Red Oak Elementary and Indian Springs Park. Nearby grocery & amenities, premier restaurants, and a quick drive to the beach. Hiking Trails. Great Walkability. Award Winning Oak Park Schools. Come home to this serene community and see why everybody falls in love with Montego Homes.
Last Agent to Sell the Property
Pinnacle Estate Properties, Inc. License #01905171 Listed on: 11/01/2024

Last Buyer's Agent
Pinnacle Estate Properties, Inc. License #01905171 Listed on: 11/01/2024

Home Details
Home Type
- Single Family
Est. Annual Taxes
- $17,475
Year Built
- Built in 1993 | Remodeled
Lot Details
- 4,660 Sq Ft Lot
- North Facing Home
- Property is zoned P-C-2
HOA Fees
- $120 Monthly HOA Fees
Parking
- 2 Car Garage
Interior Spaces
- 2,216 Sq Ft Home
- 2-Story Property
- High Ceiling
- Skylights
- Gas Fireplace
- Double Pane Windows
- Family Room with Fireplace
- Views of Hills
- Updated Kitchen
- Laundry in Garage
Flooring
- Engineered Wood
- Carpet
Bedrooms and Bathrooms
- 4 Bedrooms
- 3 Full Bathrooms
Pool
- In Ground Pool
- In Ground Spa
- Outdoor Pool
Outdoor Features
- Covered patio or porch
- Arizona Room
Utilities
- Central Air
- Heating Available
- Furnace
Listing and Financial Details
- Assessor Parcel Number 6850341235
- Seller Concessions Not Offered
- Seller Will Consider Concessions
Community Details
Overview
- Montego Subdivision
- Property managed by CPM
- The community has rules related to covenants, conditions, and restrictions
Amenities
- Community Barbecue Grill
- Picnic Area
Recreation
- Community Playground
- Community Pool
- Community Spa
Ownership History
Purchase Details
Home Financials for this Owner
Home Financials are based on the most recent Mortgage that was taken out on this home.Purchase Details
Home Financials for this Owner
Home Financials are based on the most recent Mortgage that was taken out on this home.Purchase Details
Purchase Details
Purchase Details
Home Financials for this Owner
Home Financials are based on the most recent Mortgage that was taken out on this home.Purchase Details
Home Financials for this Owner
Home Financials are based on the most recent Mortgage that was taken out on this home.Purchase Details
Home Financials for this Owner
Home Financials are based on the most recent Mortgage that was taken out on this home.Purchase Details
Purchase Details
Home Financials for this Owner
Home Financials are based on the most recent Mortgage that was taken out on this home.Purchase Details
Home Financials for this Owner
Home Financials are based on the most recent Mortgage that was taken out on this home.Purchase Details
Home Financials for this Owner
Home Financials are based on the most recent Mortgage that was taken out on this home.Purchase Details
Home Financials for this Owner
Home Financials are based on the most recent Mortgage that was taken out on this home.Purchase Details
Home Financials for this Owner
Home Financials are based on the most recent Mortgage that was taken out on this home.Purchase Details
Home Financials for this Owner
Home Financials are based on the most recent Mortgage that was taken out on this home.Purchase Details
Home Financials for this Owner
Home Financials are based on the most recent Mortgage that was taken out on this home.Similar Homes in Oak Park, CA
Home Values in the Area
Average Home Value in this Area
Purchase History
| Date | Type | Sale Price | Title Company |
|---|---|---|---|
| Grant Deed | $1,370,000 | Fidelity National Title | |
| Grant Deed | $1,330,000 | Fidelity National Title | |
| Interfamily Deed Transfer | -- | None Available | |
| Grant Deed | -- | None Available | |
| Interfamily Deed Transfer | -- | Fidelity National Title Co | |
| Grant Deed | $740,000 | Fidelity National Title Co | |
| Grant Deed | $645,000 | Fidelity National Title | |
| Interfamily Deed Transfer | -- | None Available | |
| Interfamily Deed Transfer | -- | -- | |
| Grant Deed | -- | Chicago Title Company | |
| Individual Deed | -- | -- | |
| Quit Claim Deed | -- | Chicago Title | |
| Individual Deed | $367,000 | Chicago Title Co | |
| Grant Deed | $300,000 | Chicago Title Insurance Co | |
| Grant Deed | $285,000 | First American Title Ins Co | |
| Quit Claim Deed | -- | First American Title Ins Co |
Mortgage History
| Date | Status | Loan Amount | Loan Type |
|---|---|---|---|
| Open | $1,096,000 | New Conventional | |
| Previous Owner | $852,000 | New Conventional | |
| Previous Owner | $518,000 | New Conventional | |
| Previous Owner | $555,000 | Adjustable Rate Mortgage/ARM | |
| Previous Owner | $511,000 | New Conventional | |
| Previous Owner | $516,000 | New Conventional | |
| Previous Owner | $200,000 | Credit Line Revolving | |
| Previous Owner | $359,600 | Fannie Mae Freddie Mac | |
| Previous Owner | $300,700 | No Value Available | |
| Previous Owner | $293,560 | No Value Available | |
| Previous Owner | $225,000 | No Value Available | |
| Previous Owner | $256,400 | No Value Available |
Property History
| Date | Event | Price | Change | Sq Ft Price |
|---|---|---|---|---|
| 12/06/2024 12/06/24 | Sold | $1,370,000 | -0.4% | $618 / Sq Ft |
| 11/12/2024 11/12/24 | Pending | -- | -- | -- |
| 11/01/2024 11/01/24 | For Sale | $1,376,000 | +3.5% | $621 / Sq Ft |
| 04/15/2022 04/15/22 | Sold | $1,330,000 | +13.2% | $600 / Sq Ft |
| 03/15/2022 03/15/22 | Pending | -- | -- | -- |
| 03/10/2022 03/10/22 | For Sale | $1,175,000 | -- | $530 / Sq Ft |
Tax History Compared to Growth
Tax History
| Year | Tax Paid | Tax Assessment Tax Assessment Total Assessment is a certain percentage of the fair market value that is determined by local assessors to be the total taxable value of land and additions on the property. | Land | Improvement |
|---|---|---|---|---|
| 2024 | $17,475 | $1,383,732 | $899,426 | $484,306 |
| 2023 | $17,416 | $1,356,600 | $881,790 | $474,810 |
| 2022 | $10,989 | $838,063 | $544,743 | $293,320 |
| 2021 | $10,623 | $821,631 | $534,062 | $287,569 |
| 2020 | $10,509 | $813,208 | $528,587 | $284,621 |
| 2019 | $10,083 | $797,264 | $518,223 | $279,041 |
| 2018 | $9,849 | $781,632 | $508,062 | $273,570 |
| 2017 | $9,625 | $766,306 | $498,100 | $268,206 |
| 2016 | $9,467 | $751,282 | $488,334 | $262,948 |
| 2015 | $9,551 | $740,000 | $481,000 | $259,000 |
| 2014 | $8,829 | $679,176 | $339,588 | $339,588 |
Agents Affiliated with this Home
-
Brett Decsy
B
Seller's Agent in 2024
Brett Decsy
Pinnacle Estate Properties, Inc.
(805) 807-5546
2 in this area
59 Total Sales
-
Maria Blazer
M
Buyer Co-Listing Agent in 2024
Maria Blazer
Pinnacle Estate Properties, Inc.
(805) 208-5528
2 in this area
12 Total Sales
-
Steven Green

Seller's Agent in 2022
Steven Green
Park Regency Realty
(818) 388-3045
1 in this area
60 Total Sales
-
Linda Rich
L
Buyer's Agent in 2022
Linda Rich
Sotheby's International Realty
(818) 991-4077
4 in this area
59 Total Sales
Map
Source: Conejo Simi Moorpark Association of REALTORS®
MLS Number: 224004513
APN: 685-0-341-235
- 4744 Rhapsody Dr
- 233 Valero Cir
- 4770 Castello Way
- 817 Sunstone St
- 4917 Santo Dr
- 439 Pesaro St
- 5639 Tanner Ridge Ave
- 5566 Spring Hill Ct
- 5136 Pesto Way
- 4839 Aliano Dr
- 5562 Ridgeway Ct
- 5177 Pesto Way
- 5550 Ridgeway Ct
- 519 Monteleone Ave
- 5638 Roundtree Place
- 5748 Whispering Pines Cir
- 334 Anzio Way
- 1073 Westcreek Ln
- 1074 Westcreek Ln
- 1070 Terrace Hill Cir
