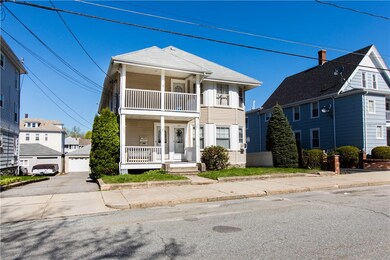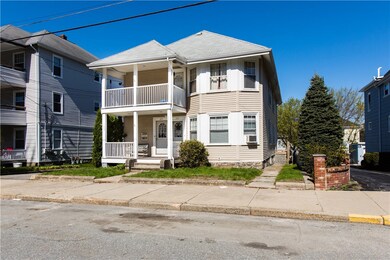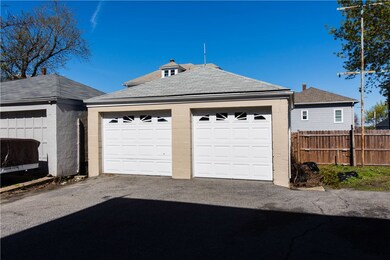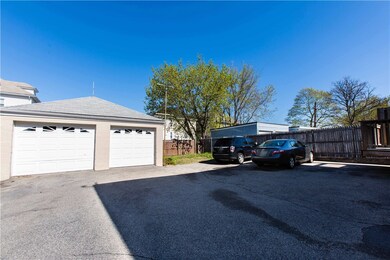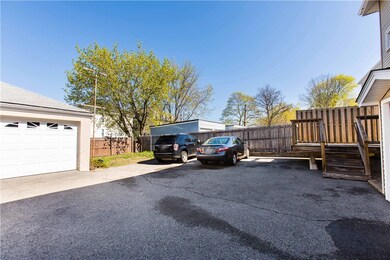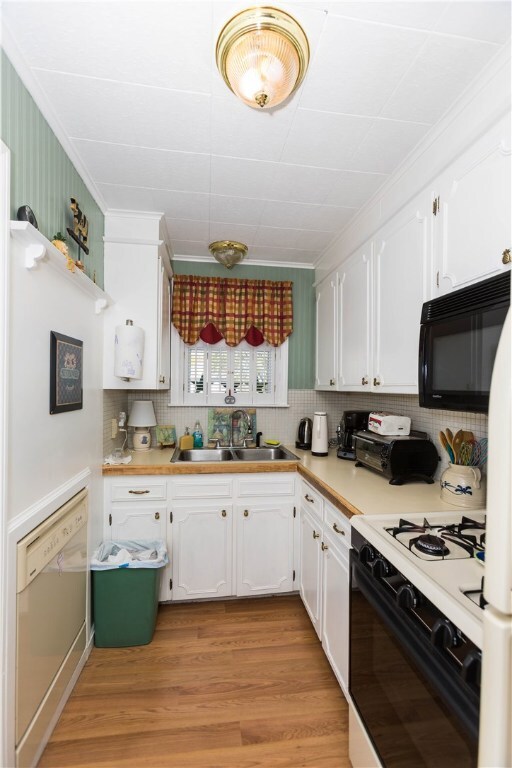
213 Cottage St Woonsocket, RI 02895
Bernon District NeighborhoodHighlights
- Wood Flooring
- Recreation Facilities
- 2 Car Detached Garage
- Attic
- Workshop
- Thermal Windows
About This Home
As of June 2019Beautiful Two Family perfect for owner occupancy or renting of bot. This property has it all! Located on very quiet street and a short drive to major highways. Very well maintained and updated. Each Unit has 1392 SF of living area, 3 BR, Full Bath, and spacious Double Living Room, eat in kitchen with galley. Entrance to the basement is a ground level walk-in with huge workshop, bathroom, office, laundry, and utility room! Hardwood flooring throughout but tenant installed laminate on 1st floor over hardwoods.Separate heating, electrical, and water heaters.v Comes with 2 car garage that is currently rented. Abundant parking space in rear plus nice grassy area for patio or play area, and deck. Currently generating $2100.00/mo in rent plus $200/mo for the garage. Long term tenants in place at under market rents. Tax exemption offered by City for unit that is occupied.
Last Agent to Sell the Property
The Elise Vetri Team
Keller Williams Leading Edge Listed on: 05/02/2019
Property Details
Home Type
- Multi-Family
Est. Annual Taxes
- $4,399
Year Built
- Built in 1925
Parking
- 2 Car Detached Garage
- Driveway
Home Design
- Stone Foundation
- Vinyl Siding
- Plaster
Interior Spaces
- 3,100 Sq Ft Home
- 2-Story Property
- Thermal Windows
- Workshop
- Storage Room
- Utility Room
- Permanent Attic Stairs
Kitchen
- Oven
- Range
Flooring
- Wood
- Laminate
Bedrooms and Bathrooms
- 6 Bedrooms
- 2 Full Bathrooms
- Bathtub with Shower
Laundry
- Laundry Room
- Dryer
- Washer
Partially Finished Basement
- Basement Fills Entire Space Under The House
- Interior and Exterior Basement Entry
Utilities
- No Cooling
- Heating System Uses Gas
- Baseboard Heating
- Heating System Uses Steam
- 200+ Amp Service
- Water Heater
Additional Features
- 6,268 Sq Ft Lot
- Property near a hospital
Listing and Financial Details
- Tenant pays for hot water
- Tax Lot 261
- Assessor Parcel Number 213COTTAGESTWOON
Community Details
Overview
- 4 Units
Amenities
- Shops
- Public Transportation
Recreation
- Recreation Facilities
Ownership History
Purchase Details
Home Financials for this Owner
Home Financials are based on the most recent Mortgage that was taken out on this home.Purchase Details
Home Financials for this Owner
Home Financials are based on the most recent Mortgage that was taken out on this home.Similar Home in Woonsocket, RI
Home Values in the Area
Average Home Value in this Area
Purchase History
| Date | Type | Sale Price | Title Company |
|---|---|---|---|
| Warranty Deed | $270,000 | -- | |
| Warranty Deed | $270,000 | -- | |
| Warranty Deed | $110,000 | -- | |
| Warranty Deed | $110,000 | -- |
Mortgage History
| Date | Status | Loan Amount | Loan Type |
|---|---|---|---|
| Open | $211,000 | Stand Alone Refi Refinance Of Original Loan | |
| Closed | $206,000 | New Conventional | |
| Previous Owner | $240,000 | No Value Available | |
| Previous Owner | $45,000 | No Value Available | |
| Previous Owner | $171,300 | No Value Available | |
| Previous Owner | $91,500 | Purchase Money Mortgage |
Property History
| Date | Event | Price | Change | Sq Ft Price |
|---|---|---|---|---|
| 08/23/2022 08/23/22 | Rented | $1,500 | 0.0% | -- |
| 02/14/2022 02/14/22 | Under Contract | -- | -- | -- |
| 01/05/2022 01/05/22 | For Rent | $1,500 | -11.8% | -- |
| 06/25/2020 06/25/20 | For Rent | $1,700 | 0.0% | -- |
| 06/25/2020 06/25/20 | Rented | $1,700 | 0.0% | -- |
| 06/19/2019 06/19/19 | Sold | $270,000 | -1.8% | $87 / Sq Ft |
| 05/20/2019 05/20/19 | Pending | -- | -- | -- |
| 05/02/2019 05/02/19 | For Sale | $274,900 | -- | $89 / Sq Ft |
Tax History Compared to Growth
Tax History
| Year | Tax Paid | Tax Assessment Tax Assessment Total Assessment is a certain percentage of the fair market value that is determined by local assessors to be the total taxable value of land and additions on the property. | Land | Improvement |
|---|---|---|---|---|
| 2024 | $4,686 | $322,300 | $93,800 | $228,500 |
| 2023 | $4,506 | $322,300 | $93,800 | $228,500 |
| 2022 | $4,506 | $322,300 | $93,800 | $228,500 |
| 2021 | $4,339 | $182,700 | $58,300 | $124,400 |
| 2020 | $4,385 | $182,700 | $58,300 | $124,400 |
| 2018 | $4,399 | $182,700 | $58,300 | $124,400 |
| 2017 | $4,446 | $147,700 | $46,100 | $101,600 |
| 2016 | $4,703 | $147,700 | $46,100 | $101,600 |
| 2015 | $5,403 | $147,700 | $46,100 | $101,600 |
| 2014 | $5,215 | $145,100 | $50,700 | $94,400 |
Agents Affiliated with this Home
-
Robin Uralowich
R
Seller's Agent in 2022
Robin Uralowich
Century 21 Limitless PRG
(401) 447-0620
18 Total Sales
-
Lisa Gagnon

Seller's Agent in 2020
Lisa Gagnon
Cooperative Real Estate Prfnls
(401) 766-2244
23 Total Sales
-
T
Seller's Agent in 2019
The Elise Vetri Team
Keller Williams Leading Edge
-
Marc Lonchay

Buyer's Agent in 2019
Marc Lonchay
CrossRoads Real Estate Group
(401) 641-6235
2 in this area
49 Total Sales
Map
Source: State-Wide MLS
MLS Number: 1222213
APN: WOON-000016B-000261-000008
- 494 Grove St
- 225 Logee St
- 219 Crawford St
- 350 Grove St Unit 352R
- 658 Grove St
- 61 Pine St
- 80 Capwell Ave
- 6 Angell St
- 122 Grand St
- 31 Saint Joseph St
- 233 Grove St
- 501 Front St
- 0 Irving Lot 191 Ave Unit 1383135
- 0 Irving Lot 192 Ave Unit 1383138
- 283 Front St
- 24 Paradis Ave
- 0 Irving Lot 206 Ave Unit 1383140
- 45 Ross St
- 204 Welles St
- 148 Bernon St Unit 12

