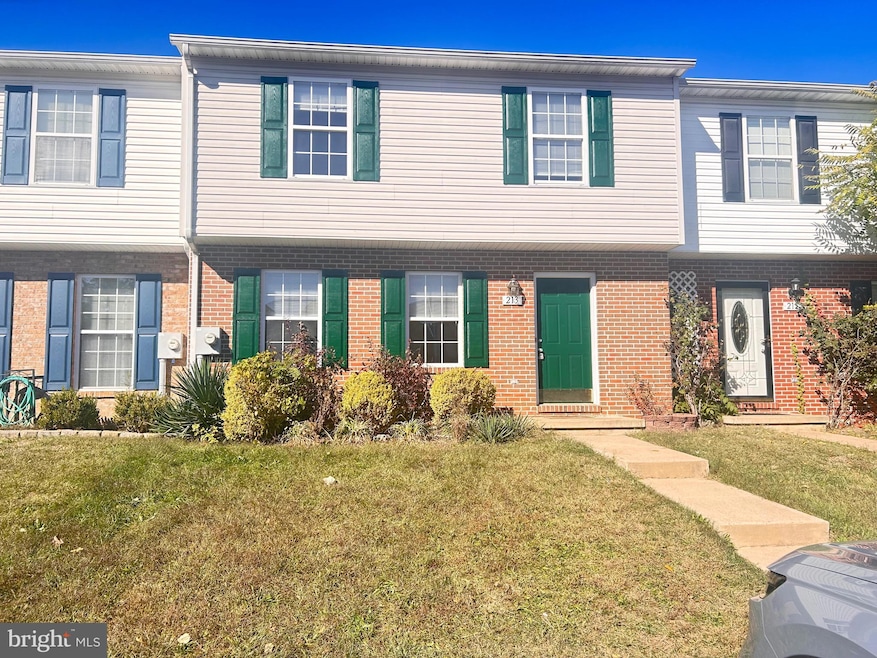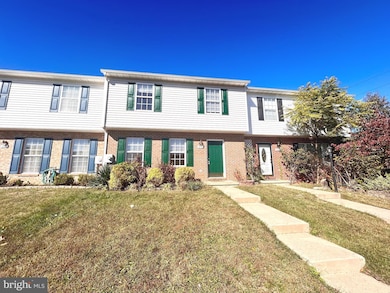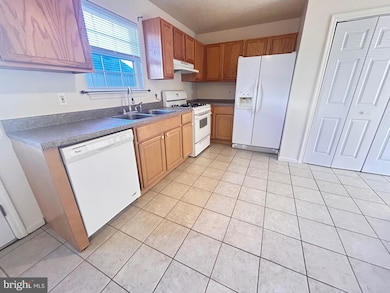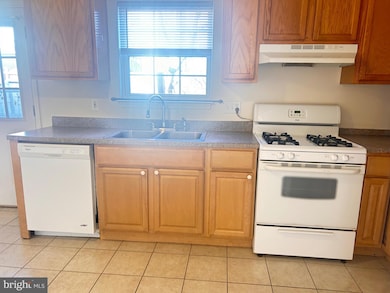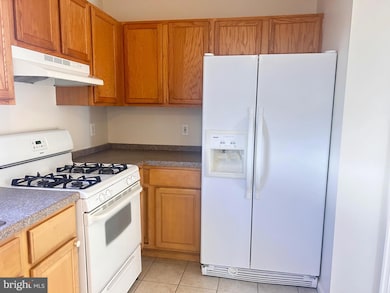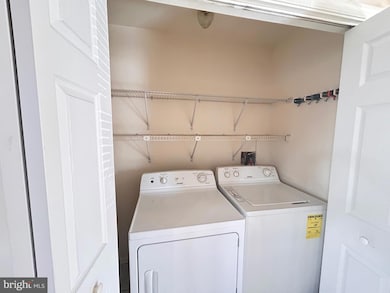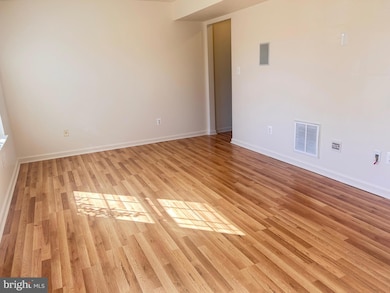213 Emily Ln Winchester, VA 22602
Highlights
- View of Trees or Woods
- Traditional Floor Plan
- No HOA
- Contemporary Architecture
- Backs to Trees or Woods
- Porch
About This Home
Don’t miss this 3 bedroom 2 and 1/2 bath townhome located just minutes from route 7 and I -81. Fenced rear yard. $42 application fee, cash or money order made out to Crum realty Inc. Owner is a licensed real estate agent in the state of Virginia.
Listing Agent
(540) 539-5293 carolynwaymack@aol.com Crum Realty, Inc. License #225177002 Listed on: 10/15/2025
Townhouse Details
Home Type
- Townhome
Est. Annual Taxes
- $1,152
Year Built
- Built in 2001
Lot Details
- Partially Fenced Property
- Wood Fence
- Backs to Trees or Woods
- Property is in very good condition
Property Views
- Woods
- Garden
- Courtyard
Home Design
- Contemporary Architecture
- Brick Exterior Construction
- Asphalt Roof
Interior Spaces
- 1,483 Sq Ft Home
- Property has 2 Levels
- Traditional Floor Plan
- Ceiling Fan
- Window Treatments
- Combination Kitchen and Dining Room
- Crawl Space
Kitchen
- Eat-In Kitchen
- Stove
- Dishwasher
Flooring
- Partially Carpeted
- Laminate
Bedrooms and Bathrooms
- 3 Bedrooms
- Bathtub with Shower
Laundry
- Laundry on main level
- Dryer
- Washer
Home Security
Parking
- 2 Open Parking Spaces
- 2 Parking Spaces
- Paved Parking
- Parking Lot
- 2 Assigned Parking Spaces
Outdoor Features
- Patio
- Exterior Lighting
- Shed
- Rain Gutters
- Porch
Schools
- Millbrook High School
Utilities
- Forced Air Heating and Cooling System
- Natural Gas Water Heater
Listing and Financial Details
- Residential Lease
- Security Deposit $1,600
- Tenant pays for cable TV, electricity, gas, heat, hot water, lawn/tree/shrub care, light bulbs/filters/fuses/alarm care, sewer, all utilities
- Rent includes parking, snow removal
- No Smoking Allowed
- 12-Month Lease Term
- Available 10/15/25
- Assessor Parcel Number 55I 2 1 47
Community Details
Overview
- No Home Owners Association
- Carlisle Estates Subdivision
Pet Policy
- No Pets Allowed
Security
- Fire and Smoke Detector
Map
Source: Bright MLS
MLS Number: VAFV2036820
APN: 55I2-1-47
- 353 Greenwood Rd
- 106 Foxglove Dr
- 114 Harold Ct
- 300 Lilys Way
- 111 Pawn Ct
- Carlisle Plan at Abrams Pointe
- Somerset Plan at Abrams Pointe
- Rockford Plan at Abrams Pointe
- Avalon Plan at Abrams Pointe
- 161 Williamson Rd
- Birmingham Plan at Abrams Pointe
- Drexel Plan at Abrams Pointe
- 101 Abrams Pointe Blvd
- Melody Plan at Abrams Pointe
- 0 7 Building Lots In Shawneeland Unit VAFV2032844
- 128 Teaberry Dr
- 117 Nassau Dr
- 134 Cardinal Ln
- 114 Nassau Dr
- 140 Mccormick Cir Unit 302
- 106 Astoria Ct
- 214 Waterford Ln
- 114 Nassau Dr
- 138 Parkside Dr
- 307 Willowbrook Ct
- 127 Lighthouse Ln
- 5 Brookland Ct
- 3 Brookland Ct
- 7 Brookland Ct Unit 7
- 115 2 Brookland Terrace Unit 2
- 120 Woodman Ct
- 117 Scirocco Ln
- 129 8 Brookland Terrace Unit 8
- 108 Martin Dr
- 109 Sequoia Dr
- 224 Lake Sever Dr
- 108 Senseny Glen Dr
- 200 Canyon Rd
- 226 Taggart Dr
- 314 Sutton Ct
