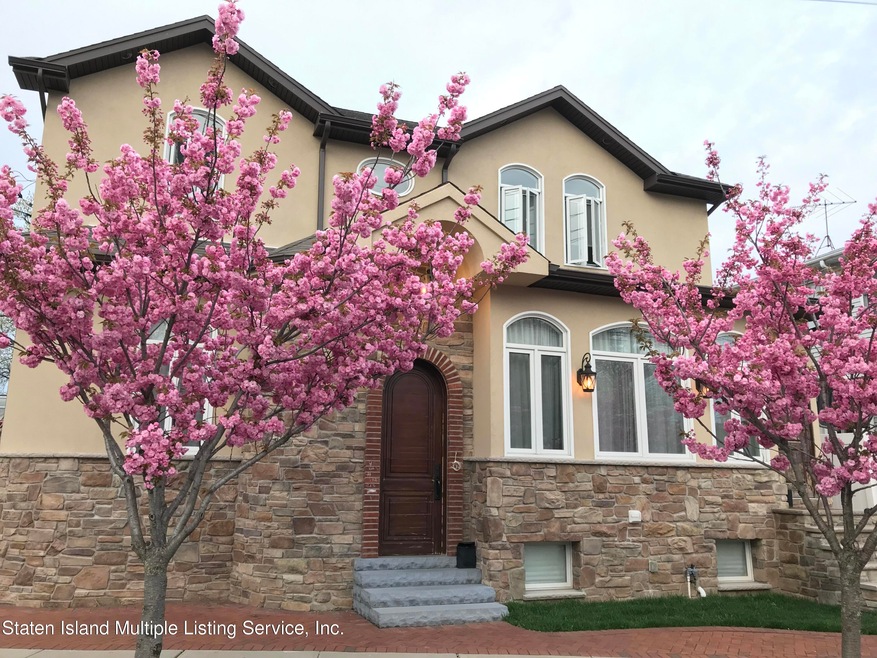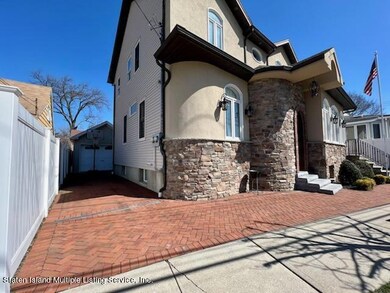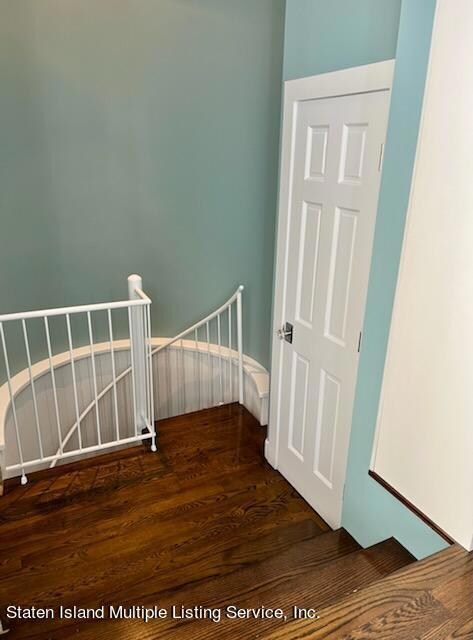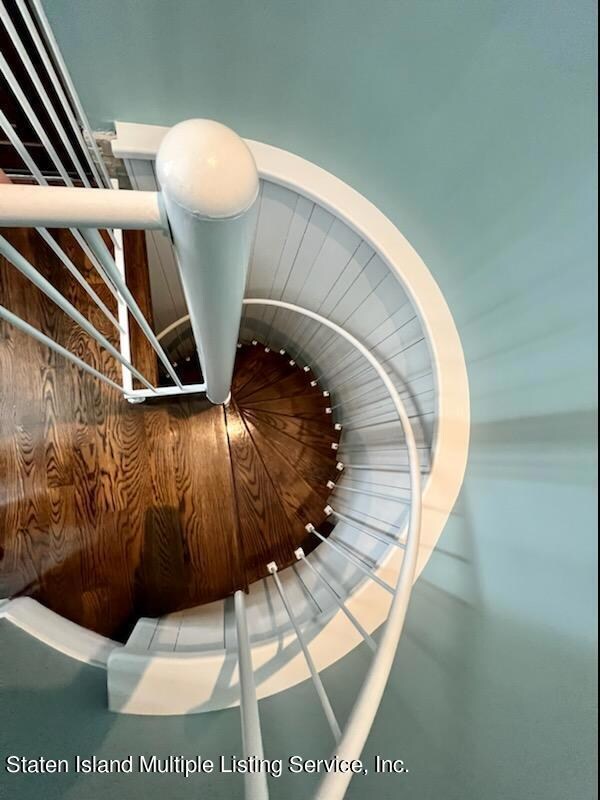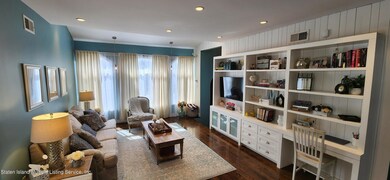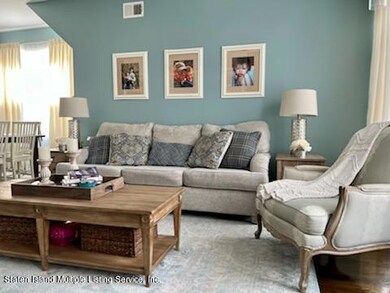
213 Lincoln Ave Staten Island, NY 10306
Grant City NeighborhoodEstimated Value: $1,040,187 - $1,605,000
Highlights
- Above Ground Pool
- 4-minute walk to Grant City
- 1 Car Detached Garage
- New Dorp High School Rated A-
- Deck
- Eat-In Kitchen
About This Home
As of September 2023Just in Time for Summer! First Time Listed - Owner is the Builder! Uniqueness in Design & Architecture. MUST SEE!
Instant Curb Appeal, Thoughtfully Landscaped, Cultured Stone & Real Stucco Facade, Built-In Facade Lighting, Fully Brick-Paved Front & Driveway. Inviting Custom Arched Solid Wood Door Welcomes You Into Main House. Enhanced by 9' Ceilings, Beautiful Windows allowing Natural Light In, Hardwood Floors, Hi-Hats, Open Layout features Large Living Room, Dining Room, Eat-In Kitchen w/ Appliances & Sliders to Private Yard w/ Deck, Above Ground Pool, PVC Fencing & Front & Back Irrigation System! Master Bedroom w/ Two Closets & Full Private Bathroom, 2 add'l Bedrooms w/ Closets. Full Bathroom. Front Foyer features a Wrought Iron Spiral Staircase leading to Tremendous Finished Basement Built for Entertaining! 10' Ceilings, Large Windows Bringing in Natural Light. Open Floor Plan w/ Movie Theatre Features & Entertainment Sound System, Hi-Hat Lighting, Wall to Wall Plush Carpet. Utility, Laundry & Craft Room PLUS Separate Entrance to Outside! Central Heating & Air Conditioning Systems.
Stunning 2nd Floor Rental w/ Private Front Entrance! Spectacular 14' Vaulted Ceiling, Hardwood Floors, Open Layout w/ Huge Living Room, Dining Room & Eat-In Kitchen, 2 Spacious Bedrooms w/ Closets, Washer/Dryer Hookups, & Separate Utilities for Air Conditioning, Heating & Water!
Above & Beyond - some additional information you will enjoy knowing! All perimeter exterior walls are 2x6 constructed instead of the standard 2x4. All perimeter exterior walls have been insulated w/ 6' wall insulation instead of your standard 4', foundation walls are 2' thicker than your typical foundation wall thickness to accommodate the larger 2x6' exterior wall construction, all floor/ceiling joists are engineered, 16' high x 4' wide from foundation wall to foundation wall which allows non-bearing interior walls. All floors/ceilings have thicker insulation as the size of the joists allow due bearing interior walls throughout the house including Finished Basement, Main floor and Second floor. All Floors / Ceilings have a Thicker Insulation as the size of the Joists allow due to its extra large cavity. All Sub-floors are tung and groove Jointed , Glued & Nailed to 4 inch floor joists. Foundation walls have been sprayed with hot expanding tar witch is superior to other foundation water proofing materials. All Exterior Perimeter walls are Plywood constructed compared to the typical front and back walls only. All Exterior walls are additionally Insulated on the exterior side of the house. All Exterior walls have been wrapped with Tyvek which superior to your typical black felt paper and minimizes any water and cold air infiltration. Metal Flashing Around all Perimeter's of Windows and Sliding Door have been Installed minimizing any water and cold air infiltration. Exterior Staircase leading to Basement separate entrance is 42 inches wide to accommodate any furniture deliveries.
Location is Ideal!!!! Walking distance to all Shopping, Restaurants, Cafe's, Movie Theater, Supermarkets, Multiple Public schools, Multiple Private Schools, MTA Buses, Express Buses, Train to all local stops in Staten Island and to the Staten Island Ferry. Close to Verrazano Bridge.
Last Agent to Sell the Property
Jennifer Gordon
Berkshire Hathaway HomeService Cangiano Estates Listed on: 03/13/2023
Property Details
Home Type
- Multi-Family
Est. Annual Taxes
- $7,865
Year Built
- Built in 2006
Lot Details
- 3,936 Sq Ft Lot
- Lot Dimensions are 53.67 x 66
- Fenced
- Sprinkler System
- Back Yard
Parking
- 1 Car Detached Garage
- Off-Street Parking
Home Design
- Duplex
- Stone Siding
- Vinyl Siding
- Stucco
Interior Spaces
- 2,408 Sq Ft Home
- 2-Story Property
- Ceiling Fan
- Open Floorplan
- Home Security System
Kitchen
- Eat-In Kitchen
- Microwave
- Dishwasher
Bedrooms and Bathrooms
- 5 Bedrooms
- 3 Full Bathrooms
- Low Flow Shower
- Low Flow Toliet
Outdoor Features
- Above Ground Pool
- Deck
Utilities
- Forced Air Heating System
- Heating System Uses Natural Gas
- Programmable Thermostat
- 220 Volts
Listing and Financial Details
- Legal Lot and Block 0004 / 03588
- Assessor Parcel Number 03588-0004
Ownership History
Purchase Details
Home Financials for this Owner
Home Financials are based on the most recent Mortgage that was taken out on this home.Purchase Details
Similar Homes in the area
Home Values in the Area
Average Home Value in this Area
Purchase History
| Date | Buyer | Sale Price | Title Company |
|---|---|---|---|
| Huang Zi Qiang | $1,265,000 | None Listed On Document | |
| Mitilineos Louis | $230,000 | Newell & Talarico |
Mortgage History
| Date | Status | Borrower | Loan Amount |
|---|---|---|---|
| Open | Huang Zi Qiang | $790,000 | |
| Previous Owner | Mitilineos Louis | $451,750 | |
| Previous Owner | Mitilineos Louis | $5,050 | |
| Previous Owner | Mitilineos Louis | $70,000 | |
| Previous Owner | Mitilineos Louis | $185,000 |
Property History
| Date | Event | Price | Change | Sq Ft Price |
|---|---|---|---|---|
| 09/25/2023 09/25/23 | Sold | $1,265,000 | 0.0% | $525 / Sq Ft |
| 08/26/2023 08/26/23 | Pending | -- | -- | -- |
| 03/13/2023 03/13/23 | For Sale | $1,265,000 | -- | $525 / Sq Ft |
Tax History Compared to Growth
Tax History
| Year | Tax Paid | Tax Assessment Tax Assessment Total Assessment is a certain percentage of the fair market value that is determined by local assessors to be the total taxable value of land and additions on the property. | Land | Improvement |
|---|---|---|---|---|
| 2024 | $8,451 | $69,900 | $5,454 | $64,446 |
| 2023 | $8,481 | $41,760 | $5,118 | $36,642 |
| 2022 | $7,865 | $61,020 | $9,060 | $51,960 |
| 2021 | $7,822 | $55,560 | $9,060 | $46,500 |
| 2020 | $7,422 | $58,860 | $9,060 | $49,800 |
| 2019 | $7,335 | $54,180 | $9,060 | $45,120 |
| 2018 | $7,094 | $34,800 | $6,754 | $28,046 |
| 2017 | $6,693 | $32,831 | $6,447 | $26,384 |
| 2016 | $6,192 | $30,973 | $7,119 | $23,854 |
| 2015 | $5,608 | $29,220 | $7,560 | $21,660 |
| 2014 | $5,608 | $29,220 | $7,560 | $21,660 |
Agents Affiliated with this Home
-
J
Seller's Agent in 2023
Jennifer Gordon
Berkshire Hathaway HomeService Cangiano Estates
-
Jinxian Ren
J
Buyer's Agent in 2023
Jinxian Ren
Prospect We Realty Inc.
(718) 815-0299
1 in this area
4 Total Sales
Map
Source: Staten Island Multiple Listing Service
MLS Number: 1160704
APN: 03588-0004
- 145 Lincoln Ave Unit 2H
- 145 Lincoln Ave Unit 4E
- 145 Lincoln Ave Unit 1R
- 145 Lincoln Ave Unit 1V
- 145 Lincoln Ave Unit 1P
- 145 Lincoln Ave Unit 6J
- 100 Colfax Ave Unit 4B
- 100 Colfax Ave Unit 7G
- 100 Colfax Ave Unit Appt 6p
- 142 Fremont Ave
- 143 Bedford Ave
- 217 Bancroft Ave
- 183 Edison St
- 2301 Hylan Blvd
- 115 Bedford Ave
- 2309 Hylan Blvd
- 129 Hamden Ave
- 1031 N Railroad Ave
- 291 Bedford Ave
- 122 Prescott Ave
- 213 Lincoln Ave
- 51 Clawson St
- 43 Clawson St
- 209 Lincoln Ave
- 203 Lincoln Ave
- 39 Clawson St
- 210 Lincoln Ave
- 199 Lincoln Ave Unit 201
- 199-201 Lincoln Ave
- 206 Lincoln Ave
- 35 Clawson St
- 197 Lincoln Ave Unit 199
- 197-199 Lincoln Ave
- 52 Clawson St
- 54 Clawson St
- 46 Clawson St
- 56 Clawson St
- 200 Lincoln Ave
- 192 Colfax Ave
- 65 Clawson St
