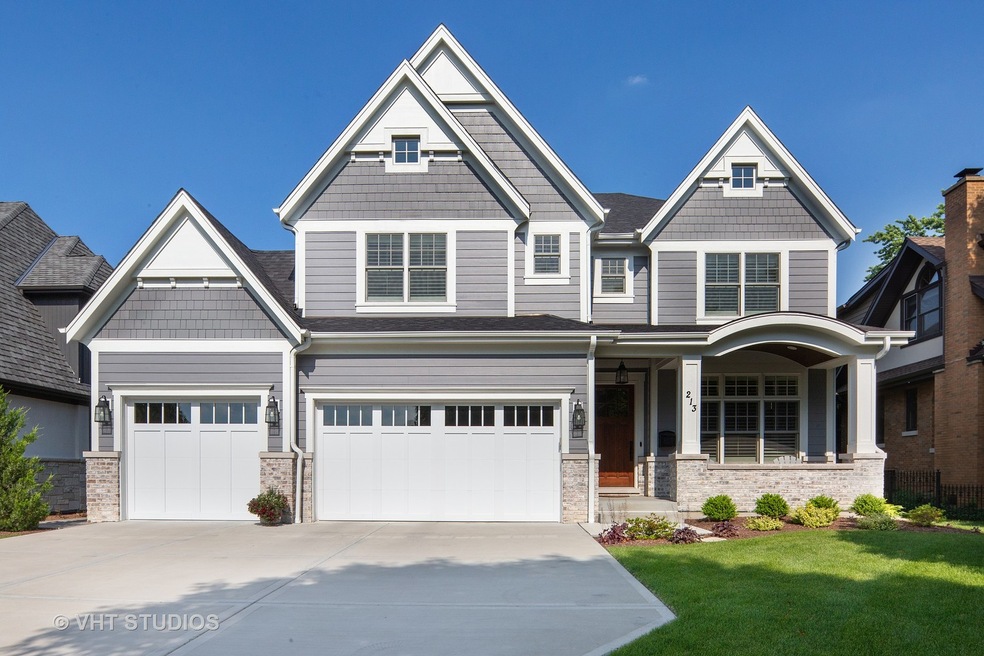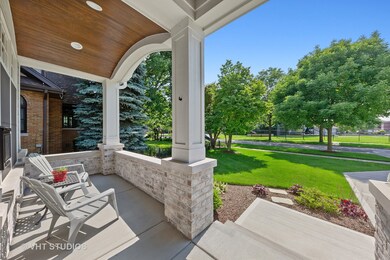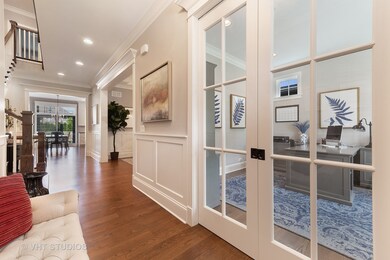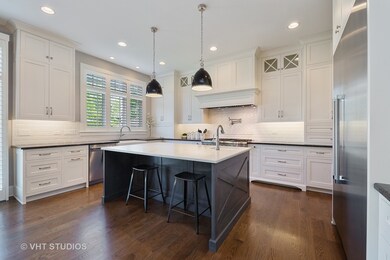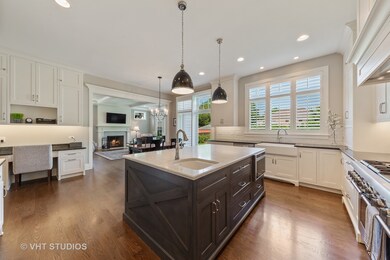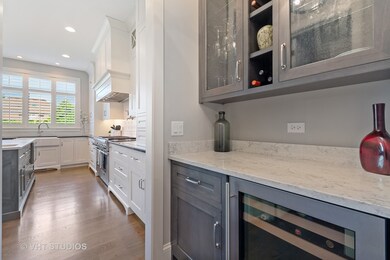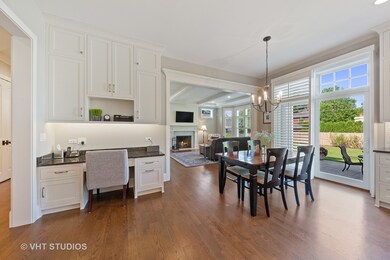
213 N Illinois St Elmhurst, IL 60126
Highlights
- Senior Community
- Wood Flooring
- Stainless Steel Appliances
- Mature Trees
- Walk-In Pantry
- Fenced Yard
About This Home
As of September 2019-Location Location Location, it does not get better than this in Elmhurst! Custom Built in July 2017 on an extra large Lot - 66X165 Professionally decorated with a top designer, this 5 bedrooms/4.1 bath is not to be missed - it is elegance at its finest. The professionally designed kitchen boasts high end SS appliances, a butler and walk in pantry, over sized island and gorgeous lighting. This open concept home has a huge spacious foyer, formal dining room and family room with a fireplace. A 3 car garage opens to an oversized mudroom with a sink, 2 closets and more. The popular Pure and Clear Whole House Water Filtration system runs throughout the house and produces high quality water. The luxury extends to the bright basement that presents a bedroom, full bathroom, rec room, wet bar, and exercise room with durable, easy to clean rubber flooring. Backyard is spacious, fenced and absolutely beautiful -In the heart of downtown Elmhurst- walk to train, restaurants, FFC.
Last Agent to Sell the Property
@properties Christie's International Real Estate License #475127707 Listed on: 08/07/2019

Last Buyer's Agent
Non Member
NON MEMBER
Home Details
Home Type
- Single Family
Est. Annual Taxes
- $26,929
Year Built
- 2017
Lot Details
- East or West Exposure
- Fenced Yard
- Mature Trees
Parking
- Attached Garage
- Driveway
- Parking Included in Price
- Garage Is Owned
Home Design
- Slab Foundation
- Frame Construction
- Asphalt Shingled Roof
- Wood Siding
- Stone Siding
Interior Spaces
- Wet Bar
- Bar Fridge
- Wood Flooring
Kitchen
- Breakfast Bar
- Walk-In Pantry
- Butlers Pantry
- Oven or Range
- Cooktop with Range Hood
- Microwave
- High End Refrigerator
- Bar Refrigerator
- Dishwasher
- Stainless Steel Appliances
- Kitchen Island
- Disposal
Bedrooms and Bathrooms
- Walk-In Closet
- Primary Bathroom is a Full Bathroom
Laundry
- Laundry on upper level
- Dryer
- Washer
Finished Basement
- Basement Fills Entire Space Under The House
- Finished Basement Bathroom
Outdoor Features
- Patio
- Porch
Utilities
- Forced Air Zoned Heating and Cooling System
- Heating System Uses Gas
- Lake Michigan Water
- Water Purifier
- Water Purifier is Owned
- Mechanical Septic System
Community Details
- Senior Community
Listing and Financial Details
- Homeowner Tax Exemptions
- $26,500 Seller Concession
Ownership History
Purchase Details
Home Financials for this Owner
Home Financials are based on the most recent Mortgage that was taken out on this home.Purchase Details
Home Financials for this Owner
Home Financials are based on the most recent Mortgage that was taken out on this home.Purchase Details
Home Financials for this Owner
Home Financials are based on the most recent Mortgage that was taken out on this home.Purchase Details
Home Financials for this Owner
Home Financials are based on the most recent Mortgage that was taken out on this home.Similar Homes in Elmhurst, IL
Home Values in the Area
Average Home Value in this Area
Purchase History
| Date | Type | Sale Price | Title Company |
|---|---|---|---|
| Warranty Deed | $1,298,500 | Attorneys Ttl Guaranty Fund | |
| Warranty Deed | $1,305,000 | Fidelity National Title | |
| Warranty Deed | $435,500 | Prairie Title | |
| Warranty Deed | $225,000 | -- |
Mortgage History
| Date | Status | Loan Amount | Loan Type |
|---|---|---|---|
| Open | $911,000 | New Conventional | |
| Closed | $1,103,725 | Adjustable Rate Mortgage/ARM | |
| Previous Owner | $654,800 | New Conventional | |
| Previous Owner | $76,000 | Stand Alone Second | |
| Previous Owner | $45,000 | Stand Alone Second | |
| Previous Owner | $202,300 | Unknown | |
| Previous Owner | $202,400 | No Value Available | |
| Previous Owner | $192,000 | Unknown |
Property History
| Date | Event | Price | Change | Sq Ft Price |
|---|---|---|---|---|
| 09/19/2019 09/19/19 | Sold | $1,325,000 | -4.0% | $341 / Sq Ft |
| 08/20/2019 08/20/19 | Pending | -- | -- | -- |
| 08/07/2019 08/07/19 | For Sale | $1,380,000 | +217.2% | $355 / Sq Ft |
| 06/02/2016 06/02/16 | Sold | $435,100 | -3.3% | $486 / Sq Ft |
| 04/26/2016 04/26/16 | Pending | -- | -- | -- |
| 04/26/2016 04/26/16 | For Sale | $449,900 | -- | $502 / Sq Ft |
Tax History Compared to Growth
Tax History
| Year | Tax Paid | Tax Assessment Tax Assessment Total Assessment is a certain percentage of the fair market value that is determined by local assessors to be the total taxable value of land and additions on the property. | Land | Improvement |
|---|---|---|---|---|
| 2023 | $26,929 | $451,580 | $115,740 | $335,840 |
| 2022 | $24,395 | $408,310 | $111,270 | $297,040 |
| 2021 | $23,803 | $398,150 | $108,500 | $289,650 |
| 2020 | $22,894 | $389,420 | $106,120 | $283,300 |
| 2019 | $22,436 | $370,240 | $100,890 | $269,350 |
| 2018 | $22,688 | $372,230 | $95,500 | $276,730 |
| 2017 | $13,824 | $91,000 | $91,000 | $0 |
| 2016 | $6,859 | $109,330 | $85,730 | $23,600 |
| 2015 | $7,405 | $110,630 | $79,870 | $30,760 |
| 2014 | $6,254 | $87,150 | $63,980 | $23,170 |
| 2013 | $6,188 | $88,380 | $64,880 | $23,500 |
Agents Affiliated with this Home
-
Tim Schiller

Seller's Agent in 2019
Tim Schiller
@ Properties
(630) 992-0582
521 in this area
1,016 Total Sales
-
Molly Radoha

Seller Co-Listing Agent in 2019
Molly Radoha
@ Properties
(630) 408-3069
16 in this area
26 Total Sales
-
N
Buyer's Agent in 2019
Non Member
NON MEMBER
-
Theresa Hill

Seller's Agent in 2016
Theresa Hill
L.W. Reedy Real Estate
(630) 732-1129
18 in this area
28 Total Sales
-
Liz Bogdanowicz

Buyer's Agent in 2016
Liz Bogdanowicz
@ Properties
(630) 341-7004
7 in this area
8 Total Sales
Map
Source: Midwest Real Estate Data (MRED)
MLS Number: MRD10477709
APN: 06-01-110-006
- 201 E Schiller St
- 264 N Willow Rd
- 195 N Addison Ave Unit PH03
- 210 N Addison Ave Unit 201
- 258 N Addison Ave
- 262 N Addison Ave
- 111 N Larch Ave Unit 206
- 296 N Addison Ave
- 283 N Larch Ave
- 145 S York St Unit 504
- 260 E Grantley Ave
- 153 S Kenmore Ave
- 258 N Maple Ave
- 193 N Elm Ave
- 318 N Maple Ave
- 164 N Geneva Ave
- 261 N Evergreen Ave
- 244 N Maison Ct
- 110 N Caroline Ave
- 117 N Walnut St
