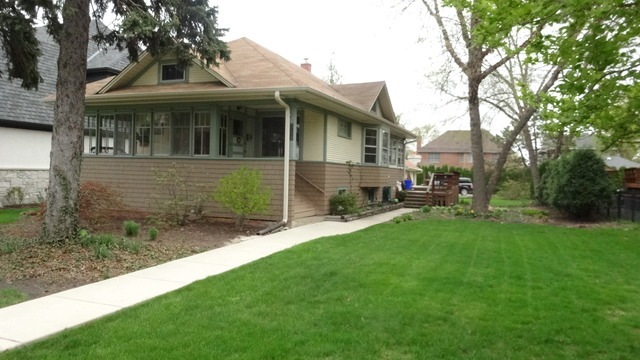
213 N Illinois St Elmhurst, IL 60126
Highlights
- Wood Flooring
- Main Floor Bedroom
- Detached Garage
- Field Elementary School Rated A
- Home Office
- Bungalow
About This Home
As of September 2019SOLD BEFORE PROCESSING. BEAUTIFUL 2 BEDROOM 2 BATH 2 BLOCKS FROM TOWN AND WALK TO TRAIN. NEWER FULLY FINISHED LOWER LEVEL WITH GRANITE COUNTERS, 3RD BEDROOM, OFFICE LAUNDRY AND SPACIOUS FAMILY ROOM. UPDATED EAT IN KITCHEN OPEN TO SURROUND BACK DECK AND BEAUTIFUL BACK YARD.
Last Agent to Sell the Property
L.W. Reedy Real Estate License #475132029 Listed on: 04/06/2016

Last Buyer's Agent
@properties Christie's International Real Estate License #475135383

Home Details
Home Type
- Single Family
Est. Annual Taxes
- $26,929
Year Built
- 1917
Lot Details
- East or West Exposure
Parking
- Detached Garage
- Garage Transmitter
- Garage Door Opener
- Parking Included in Price
- Garage Is Owned
Home Design
- Bungalow
- Frame Construction
Interior Spaces
- Home Office
- Wood Flooring
Bedrooms and Bathrooms
- Main Floor Bedroom
- Bathroom on Main Level
Finished Basement
- Basement Fills Entire Space Under The House
- Finished Basement Bathroom
Utilities
- Forced Air Heating and Cooling System
- Heating System Uses Gas
Ownership History
Purchase Details
Home Financials for this Owner
Home Financials are based on the most recent Mortgage that was taken out on this home.Purchase Details
Home Financials for this Owner
Home Financials are based on the most recent Mortgage that was taken out on this home.Purchase Details
Home Financials for this Owner
Home Financials are based on the most recent Mortgage that was taken out on this home.Purchase Details
Home Financials for this Owner
Home Financials are based on the most recent Mortgage that was taken out on this home.Similar Homes in Elmhurst, IL
Home Values in the Area
Average Home Value in this Area
Purchase History
| Date | Type | Sale Price | Title Company |
|---|---|---|---|
| Warranty Deed | $1,298,500 | Attorneys Ttl Guaranty Fund | |
| Warranty Deed | $1,305,000 | Fidelity National Title | |
| Warranty Deed | $435,500 | Prairie Title | |
| Warranty Deed | $225,000 | -- |
Mortgage History
| Date | Status | Loan Amount | Loan Type |
|---|---|---|---|
| Open | $911,000 | New Conventional | |
| Closed | $1,103,725 | Adjustable Rate Mortgage/ARM | |
| Previous Owner | $654,800 | New Conventional | |
| Previous Owner | $76,000 | Stand Alone Second | |
| Previous Owner | $45,000 | Stand Alone Second | |
| Previous Owner | $202,300 | Unknown | |
| Previous Owner | $202,400 | No Value Available | |
| Previous Owner | $192,000 | Unknown |
Property History
| Date | Event | Price | Change | Sq Ft Price |
|---|---|---|---|---|
| 09/19/2019 09/19/19 | Sold | $1,325,000 | -4.0% | $341 / Sq Ft |
| 08/20/2019 08/20/19 | Pending | -- | -- | -- |
| 08/07/2019 08/07/19 | For Sale | $1,380,000 | +217.2% | $355 / Sq Ft |
| 06/02/2016 06/02/16 | Sold | $435,100 | -3.3% | $486 / Sq Ft |
| 04/26/2016 04/26/16 | Pending | -- | -- | -- |
| 04/26/2016 04/26/16 | For Sale | $449,900 | -- | $502 / Sq Ft |
Tax History Compared to Growth
Tax History
| Year | Tax Paid | Tax Assessment Tax Assessment Total Assessment is a certain percentage of the fair market value that is determined by local assessors to be the total taxable value of land and additions on the property. | Land | Improvement |
|---|---|---|---|---|
| 2023 | $26,929 | $451,580 | $115,740 | $335,840 |
| 2022 | $24,395 | $408,310 | $111,270 | $297,040 |
| 2021 | $23,803 | $398,150 | $108,500 | $289,650 |
| 2020 | $22,894 | $389,420 | $106,120 | $283,300 |
| 2019 | $22,436 | $370,240 | $100,890 | $269,350 |
| 2018 | $22,688 | $372,230 | $95,500 | $276,730 |
| 2017 | $13,824 | $91,000 | $91,000 | $0 |
| 2016 | $6,859 | $109,330 | $85,730 | $23,600 |
| 2015 | $7,405 | $110,630 | $79,870 | $30,760 |
| 2014 | $6,254 | $87,150 | $63,980 | $23,170 |
| 2013 | $6,188 | $88,380 | $64,880 | $23,500 |
Agents Affiliated with this Home
-
Tim Schiller

Seller's Agent in 2019
Tim Schiller
@ Properties
(630) 992-0582
520 in this area
1,016 Total Sales
-
Molly Radoha

Seller Co-Listing Agent in 2019
Molly Radoha
@ Properties
(630) 408-3069
16 in this area
26 Total Sales
-
N
Buyer's Agent in 2019
Non Member
NON MEMBER
-
Theresa Hill

Seller's Agent in 2016
Theresa Hill
L.W. Reedy Real Estate
(630) 732-1129
18 in this area
28 Total Sales
-
Liz Bogdanowicz

Buyer's Agent in 2016
Liz Bogdanowicz
@ Properties
(630) 341-7004
7 in this area
8 Total Sales
Map
Source: Midwest Real Estate Data (MRED)
MLS Number: MRD09206607
APN: 06-01-110-006
- 201 E Schiller St
- 264 N Willow Rd
- 195 N Addison Ave Unit PH03
- 210 N Addison Ave Unit 201
- 258 N Addison Ave
- 262 N Addison Ave
- 111 N Larch Ave Unit 206
- 296 N Addison Ave
- 283 N Larch Ave
- 145 S York St Unit 504
- 260 E Grantley Ave
- 153 S Kenmore Ave
- 258 N Maple Ave
- 193 N Elm Ave
- 318 N Maple Ave
- 164 N Geneva Ave
- 261 N Evergreen Ave
- 244 N Maison Ct
- 110 N Caroline Ave
- 117 N Walnut St
