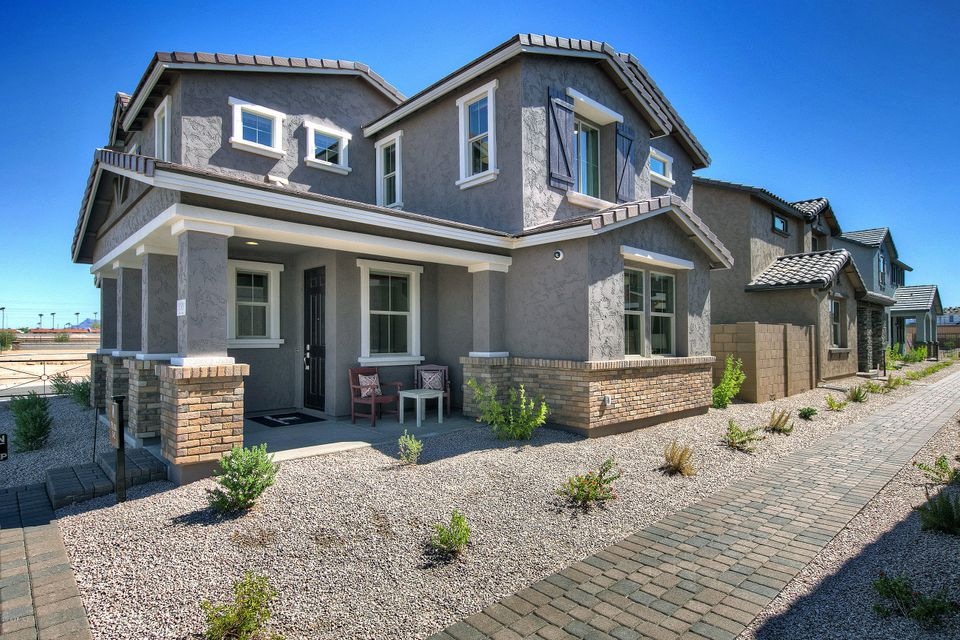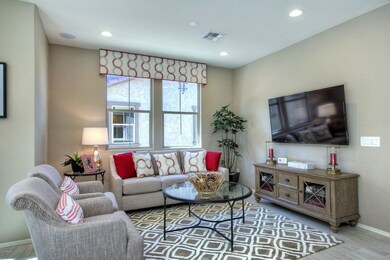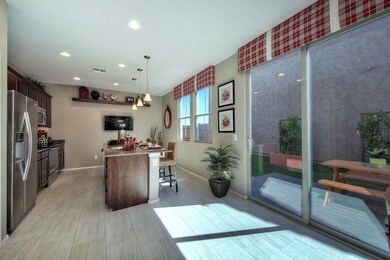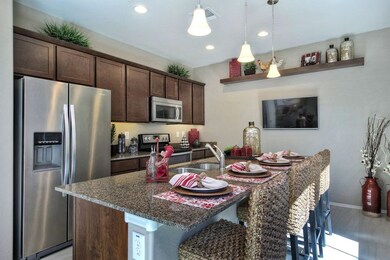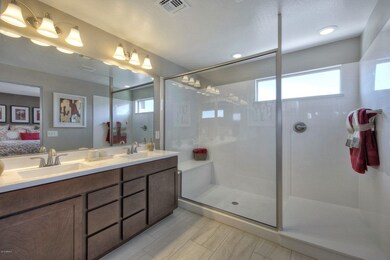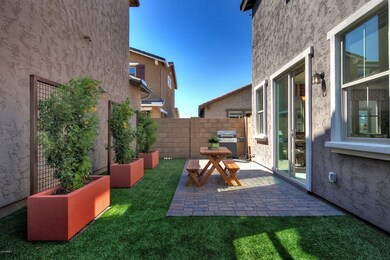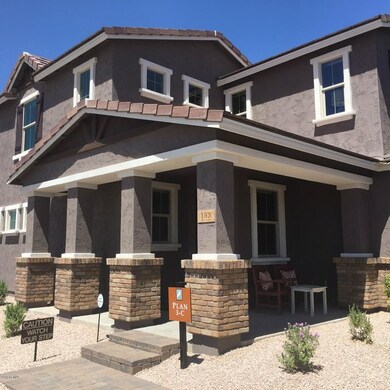
213 N Sandal Mesa, AZ 85205
Central Mesa East NeighborhoodAbout This Home
As of September 2019***WOW a 1500sqft home UNDER $225K??!!!
3 Bedroom 2.5 Bath with 2 car garage. All Stainless Steel appliances are included in price. Along with Washer/Dryer. Energy efficiency 14 seer AC unit and Tankless gas water heater. Dual pane low E Vinyl insulated windows. Granite counter tops and 36'' high kitchen cabinets. Under mount sink and upgraded 18X18 Porcelin tile.
Last Agent to Sell the Property
CastleRock Communities License #BR511983000 Listed on: 01/29/2017
Home Details
Home Type
Single Family
Est. Annual Taxes
$1,708
Year Built
2017
Lot Details
0
HOA Fees
$93 per month
Parking
2
Listing Details
- Cross Street: Higley & University South on 56th ST.
- Legal Info Range: 6E
- Property Type: Residential
- Ownership: Fee Simple
- Association Fees Community Facilities District: N
- HOA #2: N
- Association Fees Land Lease Fee: N
- Recreation Center Fee 2: N
- Recreation Center Fee: N
- Total Monthly Fee Equivalent: 93.0
- Basement: N
- Cooling HVAC SEER Rating: 14
- Parking Spaces Total Covered Spaces: 2.0
- Separate Den Office Sep Den Office: N
- Year Built: 2017
- Tax Year: 2017
- Directions: From University head south on 56th St to Albany St. turn east to the models on the north side of the Street.
- Master Model: PLAN 3A
- Property Sub Type: Single Family - Detached
- Horses: No
- Lot Size Acres: 0.06
- Subdivision Name: ALBANY VILLAGE
- New Construction: No
- Property Attached Yn: No
- ResoBuildingAreaSource: Assessor
- Association Fees:HOA Fee2: 93.0
- Dining Area:Breakfast Bar: Yes
- Windows:Dual Pane: Yes
- Windows:Low-E: Yes
- Special Features: None
Interior Features
- Flooring: Carpet, Tile
- Basement YN: No
- Spa Features: None
- Possible Bedrooms: 3
- Total Bedrooms: 3
- Fireplace Features: None
- Fireplace: No
- Interior Amenities: Upstairs, Eat-in Kitchen, Breakfast Bar, Kitchen Island, Pantry, Double Vanity, Full Bth Master Bdrm, Granite Counters
- Living Area: 1555.0
- Stories: 2
- Window Features: Dual Pane, Low-E, Vinyl Frame
- Fireplace:No Fireplace: Yes
- Community Features:Community Pool: Yes
- Kitchen Features:RangeOven Gas: Yes
- Kitchen Features:Built-in Microwave: Yes
- Kitchen Features:Granite Countertops: Yes
- Kitchen Features:Kitchen Island: Yes
- Master Bathroom:Double Sinks: Yes
- Community Features:BikingWalking Path: Yes
- Community Features:Community Pool Htd: Yes
- Kitchen Features Pantry: Yes
- Kitchen Features:Gas Stub for Range: Yes
- KitchenFeatures:Refrigerator: Yes
Exterior Features
- Fencing: Block
- Lot Features: Desert Front
- Pool Features: None
- Pool Private: No
- Disclosures: Other (See Remarks)
- Construction Type: Stucco, Frame - Wood
- Property Condition: Complete Spec Home
- Roof: Tile
- Construction:Frame - Wood: Yes
- Construction Status:Complete Spec Home: Yes
Garage/Parking
- Total Covered Spaces: 2.0
- Parking Features: Shared Driveway
- Attached Garage: No
- Garage Spaces: 2.0
- Parking Features:Shared Driveway: Yes
Utilities
- Cooling: Refrigeration
- Heating: Natural Gas
- Water Source: City Water
- Heating:Natural Gas: Yes
Condo/Co-op/Association
- Community Features: Community Pool Htd, Community Pool, Biking/Walking Path
- Amenities: Management
- Association Fee: 93.0
- Association Fee Frequency: Monthly
- Association Name: Albany Village CA
- Phone: 602-437-4777
- Association: Yes
Association/Amenities
- Association Fees:HOA YN2: Y
- Association Fees:HOA Transfer Fee2: 200.0
- Association Fees:HOA Paid Frequency: Monthly
- Association Fees:HOA Name4: Albany Village CA
- Association Fees:HOA Telephone4: 602-437-4777
- Association Fees:PAD Fee YN2: N
- Association Fees:Cap ImprovementImpact Fee _percent_: $
- Association Fee Incl:Common Area Maint3: Yes
- Association Fees:Cap ImprovementImpact Fee 2 _percent_: $
Fee Information
- Association Fee Includes: Maintenance Grounds
Schools
- Elementary School: Madison Elementary School
- High School: Red Mountain High School
- Junior High Dist: Mesa Unified District
- Middle Or Junior School: Fremont Junior High School
Lot Info
- Land Lease: No
- Lot Size Sq Ft: 2499.0
- Parcel #: 141-49-536
- ResoLotSizeUnits: SquareFeet
Green Features
- Green Water Conservation: Tankless Ht Wtr Heat
Building Info
- Builder Name: WILLIAM LYON HOMES
Tax Info
- Tax Annual Amount: 500.0
- Tax Book Number: 141.00
- Tax Lot: 128
- Tax Map Number: 49.00
Ownership History
Purchase Details
Home Financials for this Owner
Home Financials are based on the most recent Mortgage that was taken out on this home.Purchase Details
Home Financials for this Owner
Home Financials are based on the most recent Mortgage that was taken out on this home.Purchase Details
Home Financials for this Owner
Home Financials are based on the most recent Mortgage that was taken out on this home.Similar Homes in Mesa, AZ
Home Values in the Area
Average Home Value in this Area
Purchase History
| Date | Type | Sale Price | Title Company |
|---|---|---|---|
| Special Warranty Deed | -- | Os National Llc | |
| Warranty Deed | $262,000 | Magnus Title | |
| Special Warranty Deed | $222,725 | First American Title Insuran | |
| Special Warranty Deed | -- | First American Title Insuran |
Property History
| Date | Event | Price | Change | Sq Ft Price |
|---|---|---|---|---|
| 12/26/2019 12/26/19 | Rented | $1,735 | -2.8% | -- |
| 12/02/2019 12/02/19 | Under Contract | -- | -- | -- |
| 11/21/2019 11/21/19 | Price Changed | $1,785 | -0.6% | $1 / Sq Ft |
| 11/18/2019 11/18/19 | Price Changed | $1,795 | -1.9% | $1 / Sq Ft |
| 11/14/2019 11/14/19 | Price Changed | $1,830 | +1.7% | $1 / Sq Ft |
| 11/07/2019 11/07/19 | Price Changed | $1,800 | +1.4% | $1 / Sq Ft |
| 11/01/2019 11/01/19 | Price Changed | $1,775 | +1.4% | $1 / Sq Ft |
| 10/29/2019 10/29/19 | Price Changed | $1,750 | -2.2% | $1 / Sq Ft |
| 10/24/2019 10/24/19 | Price Changed | $1,790 | +0.6% | $1 / Sq Ft |
| 10/15/2019 10/15/19 | For Rent | $1,780 | 0.0% | -- |
| 09/23/2019 09/23/19 | Sold | $263,000 | -2.6% | $169 / Sq Ft |
| 08/01/2019 08/01/19 | For Sale | $269,900 | +21.2% | $174 / Sq Ft |
| 06/20/2017 06/20/17 | Sold | $222,725 | -3.0% | $143 / Sq Ft |
| 04/26/2017 04/26/17 | Pending | -- | -- | -- |
| 04/26/2017 04/26/17 | Price Changed | $229,725 | +0.4% | $148 / Sq Ft |
| 04/26/2017 04/26/17 | Price Changed | $228,725 | +0.9% | $147 / Sq Ft |
| 04/02/2017 04/02/17 | Price Changed | $226,725 | +0.6% | $146 / Sq Ft |
| 02/05/2017 02/05/17 | Price Changed | $225,370 | +0.4% | $145 / Sq Ft |
| 01/29/2017 01/29/17 | For Sale | $224,370 | -- | $144 / Sq Ft |
Tax History Compared to Growth
Tax History
| Year | Tax Paid | Tax Assessment Tax Assessment Total Assessment is a certain percentage of the fair market value that is determined by local assessors to be the total taxable value of land and additions on the property. | Land | Improvement |
|---|---|---|---|---|
| 2025 | $1,708 | $17,389 | -- | -- |
| 2024 | $1,722 | $16,561 | -- | -- |
| 2023 | $1,722 | $30,700 | $6,140 | $24,560 |
| 2022 | $1,686 | $23,860 | $4,770 | $19,090 |
| 2021 | $1,708 | $22,360 | $4,470 | $17,890 |
| 2020 | $1,685 | $20,070 | $4,010 | $16,060 |
| 2019 | $1,343 | $17,910 | $3,580 | $14,330 |
| 2018 | $1,282 | $5,565 | $5,565 | $0 |
| 2017 | $118 | $1,500 | $1,500 | $0 |
Agents Affiliated with this Home
-
R
Seller's Agent in 2019
Rebekah Wiseman
Realty One Group
-
M
Seller's Agent in 2019
Madonna Winston
Progress Residential
-
P
Buyer's Agent in 2019
Patrick McClain
HomeSmart
(480) 889-3700
2 Total Sales
-

Seller's Agent in 2017
Joseph Davis
CastleRock Communities
(602) 763-7355
18 Total Sales
-

Buyer's Agent in 2017
Audrey Tolley
Realty One Group
(602) 980-4231
49 Total Sales
Map
Source: Arizona Regional Multiple Listing Service (ARMLS)
MLS Number: 5553483
APN: 141-49-536
- 126 N 58th St
- 324 N 56th Place
- 5720 E University Dr
- 5921 E Boston St
- 152 N 56th St Unit OFC
- 5738 E Cicero Rd
- 5517 E Boise St
- 5627 E Covina Rd
- 434 N 56th St
- 5702 E Casper Rd
- 509 N 56th St
- 5515 E Cicero St
- 5455 E Baltimore St
- 5818 Colby St
- 5414 E Albany St
- 6xxx E Butte St
- 125 S 56th St Unit 12
- 125 S 56th St Unit 153
- 125 S 56th St Unit 121
- 125 S 56th St Unit 69
