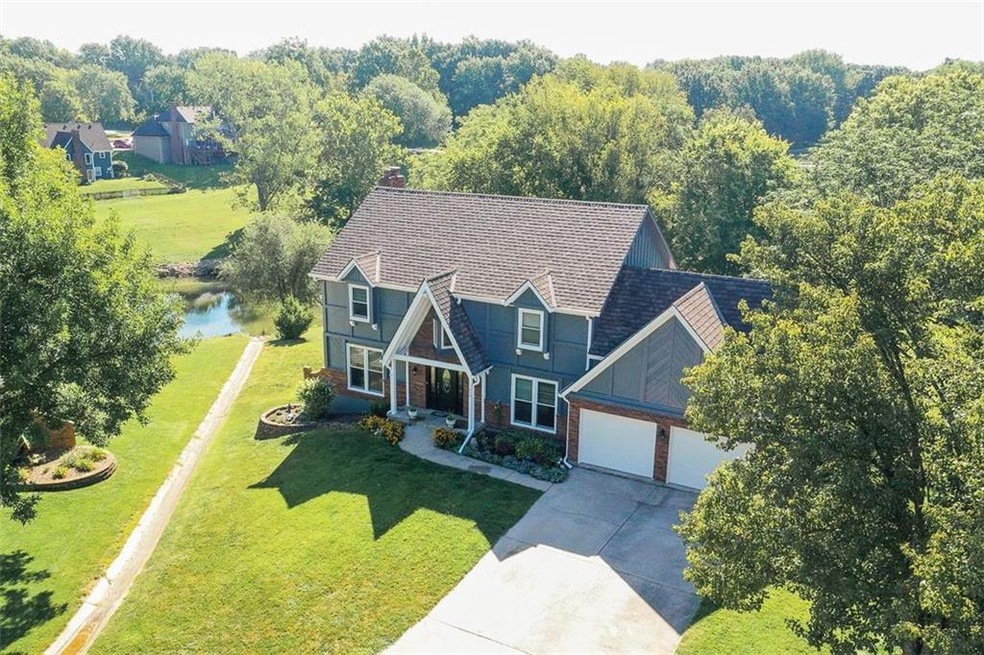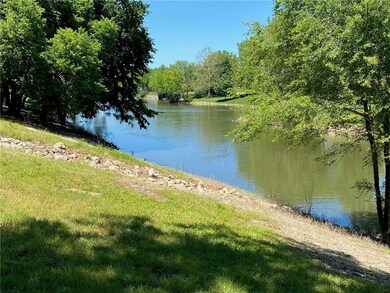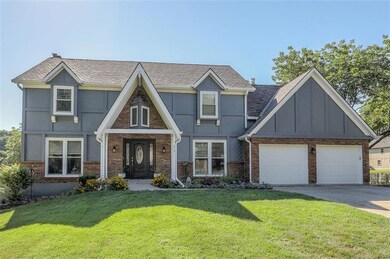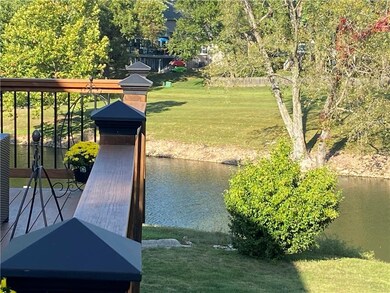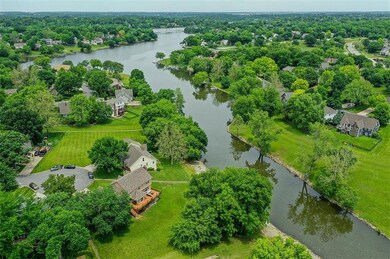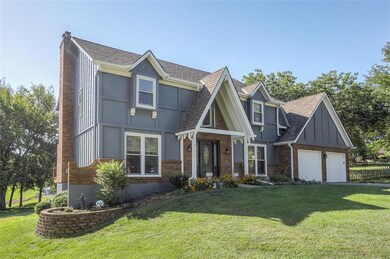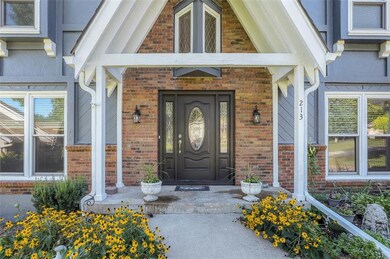
213 NW Candlebark Ct Lees Summit, MO 64064
Chapel Ridge NeighborhoodEstimated Value: $498,000 - $576,000
Highlights
- Lake Front
- Dock Available
- Custom Closet System
- Bernard C. Campbell Middle School Rated A
- Golf Course Community
- Clubhouse
About This Home
As of December 2020Escape from the pressures of life to your beautiful 1st tier lake-front paradise in desirable Lakewood. Enjoy the view from your freshly painted ext/int space w/ striking new updates-a fresh look so you just say WOW! Enjoy the breath-taking lake view from your all-open,Great Room/kitchen/breakfast area.This huge kitchen boasts granite counters, custom stylish cabinets w tons of storage--what a chef's dream! Step out onto your amazing deck, great for entertaining or relaxation enjoying the laid-back lake living. Spacious Master bdrm-his/hers walk-in closets, sitting area & updated bath w/granite & custom tiled shower. Huge walk-out basement/adult rec room-Perfect for entertaining family and friends. Motivated seller will throw in the kayak for you to enjoy the lake from your own backyard!
Last Agent to Sell the Property
Amy Marouk
RE/MAX Heritage License #2019046685 Listed on: 08/22/2020
Home Details
Home Type
- Single Family
Est. Annual Taxes
- $5,643
Year Built
- Built in 1978
Lot Details
- 0.4 Acre Lot
- Lake Front
- Cul-De-Sac
HOA Fees
- $145 Monthly HOA Fees
Parking
- 2 Car Attached Garage
- Front Facing Garage
- Garage Door Opener
Home Design
- Traditional Architecture
- Brick Frame
- Composition Roof
- Board and Batten Siding
Interior Spaces
- Wet Bar: Laminate Counters, Shower Only, All Carpet, Shower Over Tub, Ceiling Fan(s), Shades/Blinds, Cedar Closet(s), Walk-In Closet(s), Ceramic Tiles, Skylight(s), Built-in Features, Fireplace, Wood Floor, Granite Counters, Kitchen Island, Pantry
- Built-In Features: Laminate Counters, Shower Only, All Carpet, Shower Over Tub, Ceiling Fan(s), Shades/Blinds, Cedar Closet(s), Walk-In Closet(s), Ceramic Tiles, Skylight(s), Built-in Features, Fireplace, Wood Floor, Granite Counters, Kitchen Island, Pantry
- Vaulted Ceiling
- Ceiling Fan: Laminate Counters, Shower Only, All Carpet, Shower Over Tub, Ceiling Fan(s), Shades/Blinds, Cedar Closet(s), Walk-In Closet(s), Ceramic Tiles, Skylight(s), Built-in Features, Fireplace, Wood Floor, Granite Counters, Kitchen Island, Pantry
- Skylights
- Thermal Windows
- Shades
- Plantation Shutters
- Drapes & Rods
- Entryway
- Great Room with Fireplace
- Family Room Downstairs
- Separate Formal Living Room
- Formal Dining Room
- Home Gym
- Attic Fan
- Laundry on main level
Kitchen
- Breakfast Area or Nook
- Built-In Range
- Dishwasher
- Kitchen Island
- Granite Countertops
- Laminate Countertops
- Disposal
Flooring
- Wood
- Wall to Wall Carpet
- Linoleum
- Laminate
- Stone
- Ceramic Tile
- Luxury Vinyl Plank Tile
- Luxury Vinyl Tile
Bedrooms and Bathrooms
- 4 Bedrooms
- Custom Closet System
- Cedar Closet: Laminate Counters, Shower Only, All Carpet, Shower Over Tub, Ceiling Fan(s), Shades/Blinds, Cedar Closet(s), Walk-In Closet(s), Ceramic Tiles, Skylight(s), Built-in Features, Fireplace, Wood Floor, Granite Counters, Kitchen Island, Pantry
- Walk-In Closet: Laminate Counters, Shower Only, All Carpet, Shower Over Tub, Ceiling Fan(s), Shades/Blinds, Cedar Closet(s), Walk-In Closet(s), Ceramic Tiles, Skylight(s), Built-in Features, Fireplace, Wood Floor, Granite Counters, Kitchen Island, Pantry
- Double Vanity
- Bathtub with Shower
Finished Basement
- Walk-Out Basement
- Basement Fills Entire Space Under The House
- Sump Pump
- Sub-Basement: Bathroom 3, Recreation Room
Outdoor Features
- Dock Available
- Deck
- Enclosed patio or porch
- Playground
Schools
- Hazel Grove Elementary School
- Lee's Summit North High School
Utilities
- Forced Air Heating and Cooling System
Listing and Financial Details
- Assessor Parcel Number 43-910-07-03-00-0-00-000
Community Details
Overview
- Lake Lee's Summit Subdivision
Amenities
- Clubhouse
- Community Center
Recreation
- Golf Course Community
- Community Pool
Ownership History
Purchase Details
Home Financials for this Owner
Home Financials are based on the most recent Mortgage that was taken out on this home.Purchase Details
Home Financials for this Owner
Home Financials are based on the most recent Mortgage that was taken out on this home.Purchase Details
Home Financials for this Owner
Home Financials are based on the most recent Mortgage that was taken out on this home.Similar Homes in the area
Home Values in the Area
Average Home Value in this Area
Purchase History
| Date | Buyer | Sale Price | Title Company |
|---|---|---|---|
| Weis Brian C | -- | Kansas City Title Inc | |
| Krutsinger Michael E | -- | Assured Quality Title Compan | |
| Weir George J | -- | Security Land Title Company |
Mortgage History
| Date | Status | Borrower | Loan Amount |
|---|---|---|---|
| Open | Weis Brian C | $395,200 | |
| Previous Owner | Weir George J | $179,500 | |
| Previous Owner | Weir George J | $50,000 | |
| Previous Owner | Weir George J | $188,386 | |
| Previous Owner | Krutsinger Michael E | $119,939 | |
| Previous Owner | Weir George J | $170,400 |
Property History
| Date | Event | Price | Change | Sq Ft Price |
|---|---|---|---|---|
| 12/28/2020 12/28/20 | Sold | -- | -- | -- |
| 09/29/2020 09/29/20 | Pending | -- | -- | -- |
| 08/22/2020 08/22/20 | For Sale | $432,000 | -- | $121 / Sq Ft |
Tax History Compared to Growth
Tax History
| Year | Tax Paid | Tax Assessment Tax Assessment Total Assessment is a certain percentage of the fair market value that is determined by local assessors to be the total taxable value of land and additions on the property. | Land | Improvement |
|---|---|---|---|---|
| 2024 | $6,339 | $68,400 | $11,400 | $57,000 |
| 2023 | $6,339 | $88,428 | $14,127 | $74,301 |
| 2022 | $6,028 | $74,670 | $12,818 | $61,852 |
| 2021 | $6,153 | $74,670 | $12,818 | $61,852 |
| 2020 | $5,801 | $69,720 | $12,818 | $56,902 |
| 2019 | $5,643 | $69,720 | $12,818 | $56,902 |
| 2018 | $924,297 | $60,679 | $11,156 | $49,523 |
| 2017 | $5,292 | $60,679 | $11,156 | $49,523 |
| 2016 | $4,681 | $53,124 | $34,504 | $18,620 |
| 2014 | $4,918 | $54,720 | $15,683 | $39,037 |
Agents Affiliated with this Home
-

Seller's Agent in 2020
Amy Marouk
RE/MAX Heritage
-
Rob Ellerman

Seller Co-Listing Agent in 2020
Rob Ellerman
ReeceNichols - Lees Summit
(816) 304-4434
46 in this area
5,195 Total Sales
Map
Source: Heartland MLS
MLS Number: 2238315
APN: 43-910-07-03-00-0-00-000
- 202 NW Redwood Ct
- 3610 NE Basswood Dr
- 404 NE Colonial Ct
- 217 NW Ponderosa St
- 416 NE Carriage St
- 3611 NE Chapel Dr
- 129 NE Wood Glen Ln
- 325 NE Chapel Ct
- 3801 NE Colonial Dr
- 18900 E 78th St
- 306 NE Stanton Ln
- 4017 NE Woodridge Dr
- 219 NW Locust St
- 3508 NE Grant St
- 4011 NE Woodridge Dr
- 129 NE Edgewater Dr
- 3600 NE Independence Ave
- 218 NW Locust St
- 15916 E 77th Terrace
- 264 NE Edgewater Dr
- 213 NW Candlebark Ct
- 215 NW Candlebark Ct
- 212 NW Candlebark Ct
- 200 NW Redwood Ct
- 217 NW Candlebark Ct
- 201 NW Redwood Ct
- 216 NW Candlebark Ct
- 3601 NW Blue Jacket Dr
- 3513 NW Blue Jacket Dr
- 203 NW Redwood Ct
- 218 NW Candlebark Ct
- 3511 NW Blue Jacket Dr
- 206 NW Redwood Ct
- 3643 NW Blue Jacket Dr
- 3641 NW Blue Jacket Dr
- 205 NW Redwood Ct
- 3509 NW Blue Jacket Dr
- 3602 NE Basswood Dr
- 212 NW Redwood Ct
- 3604 NE Basswood Dr
