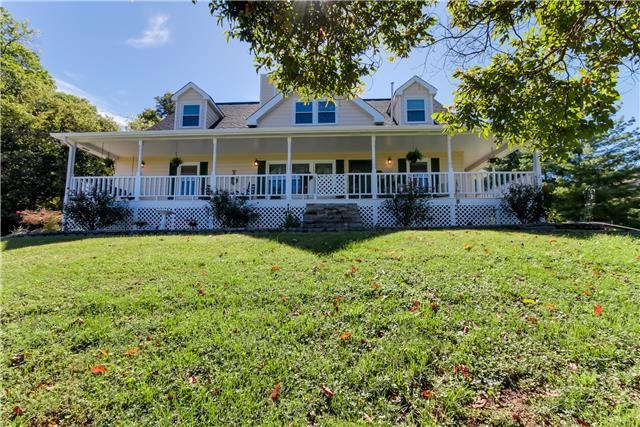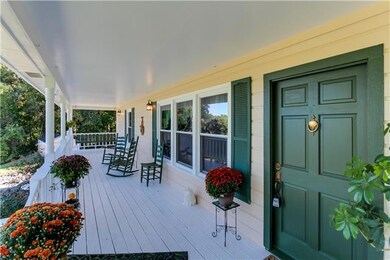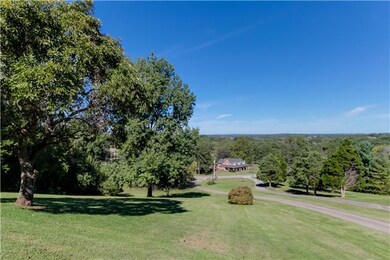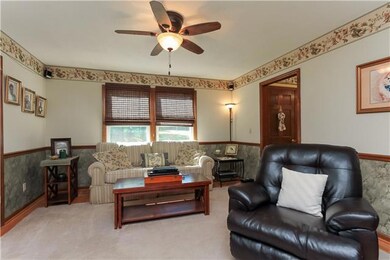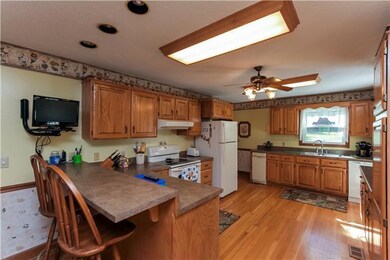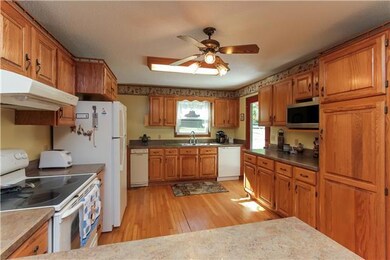
213 Scenic Ridge Ct Old Hickory, TN 37138
Highlights
- 1.74 Acre Lot
- Cape Cod Architecture
- Wood Flooring
- W.A. Wright Elementary School Rated A
- Deck
- 1 Fireplace
About This Home
As of January 2025Amazing Wilson County home on 2 acres! 3 BR 2.5 Bath Beautiful country setting with wrap around porch! Vaulted wood ceilings, stone fireplace, and hardwood floors. Don't miss the view from this front porch!
Last Agent to Sell the Property
Team Wilson Real Estate Partners License #289414 Listed on: 01/25/2016
Home Details
Home Type
- Single Family
Est. Annual Taxes
- $1,390
Year Built
- Built in 1987
Lot Details
- 1.74 Acre Lot
Parking
- 2 Car Attached Garage
Home Design
- Cape Cod Architecture
- Frame Construction
Interior Spaces
- Property has 3 Levels
- Ceiling Fan
- 1 Fireplace
- Microwave
- Finished Basement
Flooring
- Wood
- Carpet
- Tile
Bedrooms and Bathrooms
- 3 Bedrooms | 1 Main Level Bedroom
Outdoor Features
- Deck
- Covered patio or porch
- Outdoor Storage
Schools
- W A Wright Elementary School
- Mt. Juliet Middle School
- Mt Juliet High School
Utilities
- Cooling Available
- Central Heating
- Septic Tank
Community Details
- Indian Lake Farms 4 Subdivision
Listing and Financial Details
- Assessor Parcel Number 095053A B 01000 00001053A
Ownership History
Purchase Details
Home Financials for this Owner
Home Financials are based on the most recent Mortgage that was taken out on this home.Purchase Details
Home Financials for this Owner
Home Financials are based on the most recent Mortgage that was taken out on this home.Purchase Details
Purchase Details
Purchase Details
Purchase Details
Purchase Details
Purchase Details
Similar Homes in the area
Home Values in the Area
Average Home Value in this Area
Purchase History
| Date | Type | Sale Price | Title Company |
|---|---|---|---|
| Warranty Deed | $630,500 | Chapman & Rosenthal Title | |
| Warranty Deed | $630,500 | Chapman & Rosenthal Title | |
| Warranty Deed | $375,000 | -- | |
| Deed | $167,400 | -- | |
| Deed | -- | -- | |
| Warranty Deed | $129,000 | -- | |
| Warranty Deed | $148,000 | -- | |
| Warranty Deed | $26,000 | -- | |
| Deed | -- | -- |
Mortgage History
| Date | Status | Loan Amount | Loan Type |
|---|---|---|---|
| Open | $609,457 | FHA | |
| Closed | $609,457 | FHA | |
| Previous Owner | $300,000 | New Conventional | |
| Previous Owner | $100,000 | New Conventional | |
| Previous Owner | $82,000 | New Conventional | |
| Previous Owner | $139,000 | No Value Available | |
| Previous Owner | $25,000 | No Value Available |
Property History
| Date | Event | Price | Change | Sq Ft Price |
|---|---|---|---|---|
| 01/14/2025 01/14/25 | Sold | $630,000 | +0.8% | $155 / Sq Ft |
| 12/29/2024 12/29/24 | Pending | -- | -- | -- |
| 12/19/2024 12/19/24 | For Sale | $624,999 | 0.0% | $154 / Sq Ft |
| 12/09/2024 12/09/24 | Pending | -- | -- | -- |
| 12/06/2024 12/06/24 | For Sale | $624,999 | +66.7% | $154 / Sq Ft |
| 10/24/2018 10/24/18 | Off Market | $375,000 | -- | -- |
| 10/24/2018 10/24/18 | For Sale | $250,000 | -33.3% | $62 / Sq Ft |
| 09/25/2018 09/25/18 | Off Market | $375,000 | -- | -- |
| 09/25/2018 09/25/18 | For Sale | $250,000 | -33.3% | $62 / Sq Ft |
| 08/26/2018 08/26/18 | Off Market | $375,000 | -- | -- |
| 08/25/2018 08/25/18 | For Sale | $250,000 | -33.3% | $62 / Sq Ft |
| 07/26/2018 07/26/18 | Off Market | $375,000 | -- | -- |
| 07/25/2018 07/25/18 | For Sale | $250,000 | -33.3% | $62 / Sq Ft |
| 06/25/2018 06/25/18 | Off Market | $375,000 | -- | -- |
| 06/19/2018 06/19/18 | For Sale | $250,000 | -33.3% | $62 / Sq Ft |
| 04/01/2016 04/01/16 | Sold | $375,000 | -- | $94 / Sq Ft |
Tax History Compared to Growth
Tax History
| Year | Tax Paid | Tax Assessment Tax Assessment Total Assessment is a certain percentage of the fair market value that is determined by local assessors to be the total taxable value of land and additions on the property. | Land | Improvement |
|---|---|---|---|---|
| 2024 | $1,799 | $94,225 | $21,250 | $72,975 |
| 2022 | $1,799 | $94,225 | $21,250 | $72,975 |
| 2021 | $1,799 | $94,225 | $21,250 | $72,975 |
| 2020 | $1,576 | $94,225 | $21,250 | $72,975 |
| 2019 | $1,576 | $62,550 | $22,500 | $40,050 |
| 2018 | $1,576 | $62,550 | $22,500 | $40,050 |
| 2017 | $1,576 | $62,550 | $22,500 | $40,050 |
| 2016 | $1,576 | $62,550 | $22,500 | $40,050 |
| 2015 | $1,608 | $62,550 | $22,500 | $40,050 |
| 2014 | $1,390 | $54,059 | $0 | $0 |
Agents Affiliated with this Home
-
Cindy Borbely

Seller's Agent in 2025
Cindy Borbely
Nashville Realty Group
(615) 945-0552
3 in this area
47 Total Sales
-
Joseph (Joe) Borbely

Seller Co-Listing Agent in 2025
Joseph (Joe) Borbely
Nashville Realty Group
(615) 945-0097
3 in this area
38 Total Sales
-
Brittany Kohler
B
Buyer's Agent in 2025
Brittany Kohler
Gary Ashton Realt Estate
2 in this area
10 Total Sales
-
Ben Wilson

Seller's Agent in 2016
Ben Wilson
Team Wilson Real Estate Partners
(615) 473-1786
124 in this area
507 Total Sales
Map
Source: Realtracs
MLS Number: 1698673
APN: 053A-B-010.00
- 556 Lakeshore Dr
- 320 Shutes Cove
- 310 Boxbury Ct
- 1586 Needmore Rd
- 328 Hickory Dr
- 324 Hickory Dr
- 560 Needmore Rd
- 823 Saddle Ridge Dr
- 808 Saddle Ridge Dr
- 5307 E Bend Dr
- 360 Lakeshore Dr
- 708 Tumbleweed Trail
- 336 W Overhill Dr
- 215 Highland Dr
- 121 Teelia Dr
- 337 Vanderbilt Rd
- 219 Grandview Dr
- 226 Hidden Harbour Dr
- 105 Paddock Place Dr
- 846 Forrest Glen Dr
