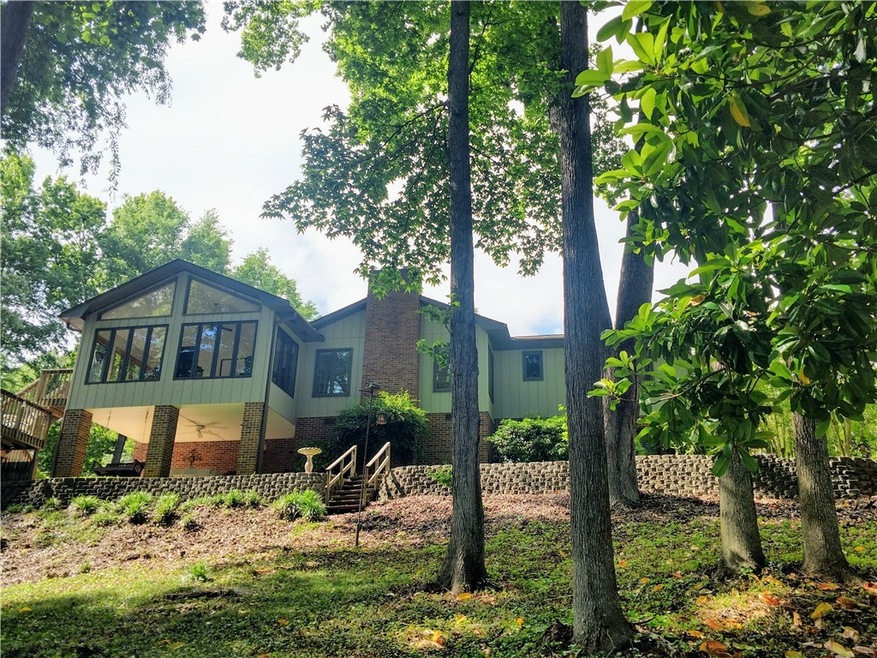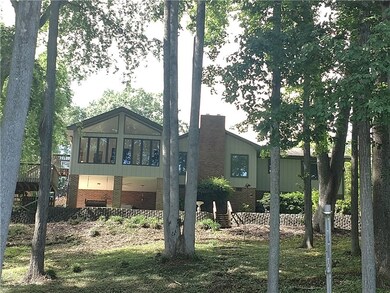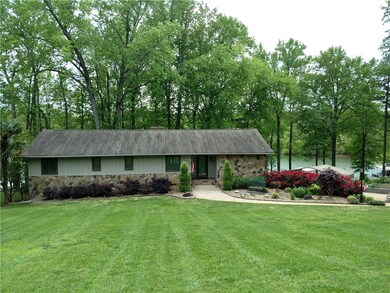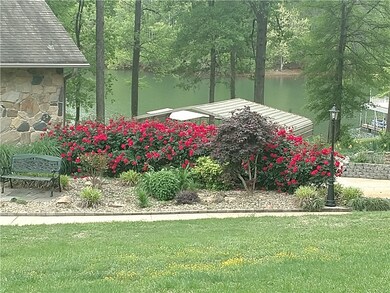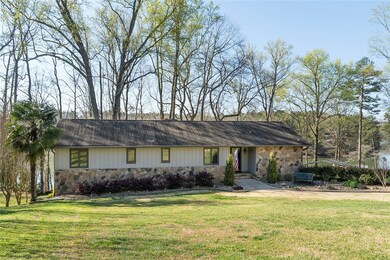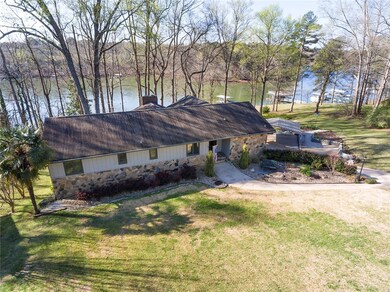
213 Shady Ln Anderson, SC 29625
Estimated Value: $718,000 - $856,000
Highlights
- Docks
- Deck
- Cathedral Ceiling
- Waterfront
- Traditional Architecture
- Wood Flooring
About This Home
As of August 2018Deep water and magnificent views! You have a beautiful lake view from almost every room in the house. Don't miss out on this updated and immaculate home with 3 bedrooms and 2 baths sitting on two lots. You can sit in the large sunroom and enjoy lake living at it's best. There are hardwood floors thru out home, granite counter tops in kitchen and bathrooms have been updated down to every detail. New front door, new garage door, central vacuum and cedar lined closets are just a few of the items this home has to offer. The cathedral ceilings in great room perfectly compliment the fireplace with gas logs. You'll love sitting on the deck or patio as it's perfect for entertaining. The walkout basement/crawlspace has tons of room for storage or even a workshop. The concrete path leads down to a covered dock with power and there is a permitted sprinkler irrigation system that feeds from lake water. Wonderful opportunity to live on the lake and enjoy the convenient location!
Last Agent to Sell the Property
Blackstream International RE (22140) License #55186 Listed on: 04/03/2018
Home Details
Home Type
- Single Family
Est. Annual Taxes
- $1,590
Year Built
- Built in 1978
Lot Details
- Waterfront
- Landscaped with Trees
Parking
- 1 Car Attached Garage
- Detached Carport Space
- Garage Door Opener
- Driveway
Home Design
- Traditional Architecture
- Brick Exterior Construction
- Wood Siding
- Stone
Interior Spaces
- 2,077 Sq Ft Home
- 1-Story Property
- Central Vacuum
- Bookcases
- Cathedral Ceiling
- Ceiling Fan
- Gas Log Fireplace
- Vinyl Clad Windows
- Blinds
- Sun or Florida Room
- Water Views
- Pull Down Stairs to Attic
- Laundry Room
- Unfinished Basement
Kitchen
- Dishwasher
- Granite Countertops
- Disposal
Flooring
- Wood
- Ceramic Tile
Bedrooms and Bathrooms
- 3 Bedrooms
- Primary bedroom located on second floor
- Walk-In Closet
- Bathroom on Main Level
- 2 Full Bathrooms
- Dual Sinks
- Shower Only
- Walk-in Shower
Outdoor Features
- Docks
- Deck
Schools
- Centrvl Elementary School
- Robert Anderson Middle School
- Westside High School
Utilities
- Cooling Available
- Heat Pump System
- Septic Tank
- Cable TV Available
Additional Features
- Low Threshold Shower
- Outside City Limits
Community Details
- No Home Owners Association
- Shady Lane Subd Subdivision
Listing and Financial Details
- Tax Lot 15A and 16
- Assessor Parcel Number 06704-01027
Ownership History
Purchase Details
Home Financials for this Owner
Home Financials are based on the most recent Mortgage that was taken out on this home.Purchase Details
Home Financials for this Owner
Home Financials are based on the most recent Mortgage that was taken out on this home.Purchase Details
Similar Homes in Anderson, SC
Home Values in the Area
Average Home Value in this Area
Purchase History
| Date | Buyer | Sale Price | Title Company |
|---|---|---|---|
| Barshaw Cindy M | $440,000 | None Available | |
| Arledge Vondell C | $345,000 | -- |
Mortgage History
| Date | Status | Borrower | Loan Amount |
|---|---|---|---|
| Open | Barshaw Cindy M | $65,000 | |
| Open | Barshaw Cindy M | $347,000 | |
| Closed | Barshaw Cindy M | $352,000 | |
| Previous Owner | Arledge John Kevin | $192,400 | |
| Previous Owner | Chapman Jerry C | $50,000 |
Property History
| Date | Event | Price | Change | Sq Ft Price |
|---|---|---|---|---|
| 08/13/2018 08/13/18 | Sold | $440,000 | -4.3% | $212 / Sq Ft |
| 07/05/2018 07/05/18 | Pending | -- | -- | -- |
| 04/03/2018 04/03/18 | For Sale | $459,900 | +33.3% | $221 / Sq Ft |
| 08/23/2013 08/23/13 | Sold | $345,000 | -6.0% | $166 / Sq Ft |
| 07/07/2013 07/07/13 | Pending | -- | -- | -- |
| 12/27/2012 12/27/12 | For Sale | $366,900 | -- | $177 / Sq Ft |
Tax History Compared to Growth
Tax History
| Year | Tax Paid | Tax Assessment Tax Assessment Total Assessment is a certain percentage of the fair market value that is determined by local assessors to be the total taxable value of land and additions on the property. | Land | Improvement |
|---|---|---|---|---|
| 2024 | $2,422 | $22,650 | $6,800 | $15,850 |
| 2023 | $2,422 | $22,650 | $6,800 | $15,850 |
| 2022 | $2,389 | $22,650 | $6,800 | $15,850 |
| 2021 | $2,124 | $18,040 | $5,200 | $12,840 |
| 2020 | $2,107 | $18,040 | $5,200 | $12,840 |
| 2019 | $8,741 | $27,050 | $7,800 | $19,250 |
| 2018 | $1,676 | $13,960 | $5,200 | $8,760 |
| 2017 | -- | $13,960 | $5,200 | $8,760 |
| 2016 | $1,626 | $13,500 | $4,720 | $8,780 |
| 2015 | $1,665 | $13,500 | $4,720 | $8,780 |
| 2014 | $1,660 | $11,040 | $4,720 | $6,320 |
Agents Affiliated with this Home
-
Lisa Meinte

Seller's Agent in 2018
Lisa Meinte
Blackstream International RE (22140)
(864) 314-5389
42 in this area
75 Total Sales
-
Suzette Christopher

Buyer's Agent in 2018
Suzette Christopher
RE/MAX
(864) 221-2700
161 in this area
244 Total Sales
-
J
Seller's Agent in 2013
Josh Webber
CENTURY 21 Anderson Properties
Map
Source: Western Upstate Multiple Listing Service
MLS Number: 20201303
APN: 067-04-01-027
- 2222 Surfside Dr
- Lot 7 Valley Dale Dr
- 1004 Gaineswood Rd
- 1418 Hunters Trail
- 100 Alpine Heights Ct
- 6010 Pearman Dairy Rd
- 112 Alpine Heights Ct Unit Lot 12
- 112 Alpine Heights Ct
- 6010 Old Pearman Dairy Rd Unit Lot 1
- 110 Alpine Heights Ct Unit Lot 13
- 110 Alpine Heights Ct
- 1422 Hunters Trail
- 108 Alpine Height Ct
- 5990 Old Pearman Dairy Rd
- 114 Lake Forest Cir
- 104 Pawleys Ct
- 108 Upper View Terrace
- 4501 Great Oaks Dr
- 100 Grandview Dr
- 900 Old Green Pond Rd
- 213 Shady Ln
- 0 Shady Ln
- 211 Shady Ln
- 217 Shady Ln
- 1827 Old Pearman Dairy Rd
- 1827 Old Pearman Dairy Rd
- 1825 Old Pearman Dairy Rd
- 219 Shady Ln
- 205 Shady Ln
- 225 Shady Ln
- 1837 Old Pearman Dairy Rd
- 102 Greenway Dr
- 229 Shady Ln
- 1817 Old Pearman Dairy Rd
- 0 Greenway Dr
- 104 Greenway Dr
- 231 Shady Ln
- 1816 Old Pearman Dairy Rd
- 1838 Old Pearman Dairy Rd
- 1815 Old Pearman Dairy Rd
