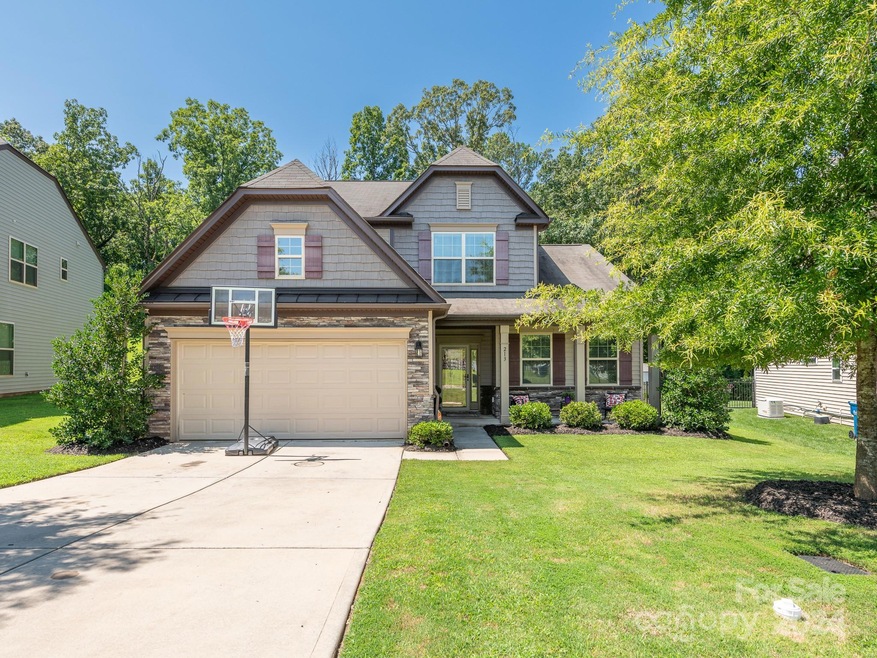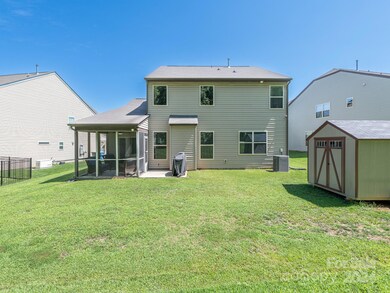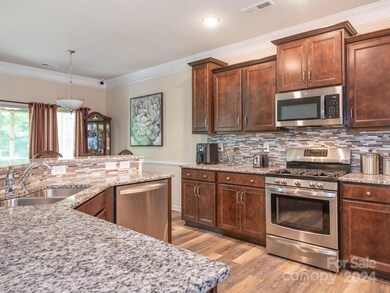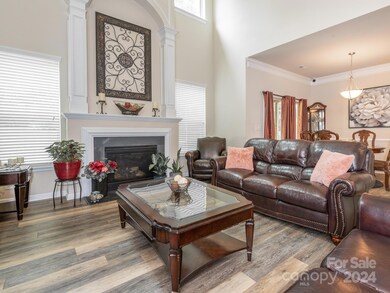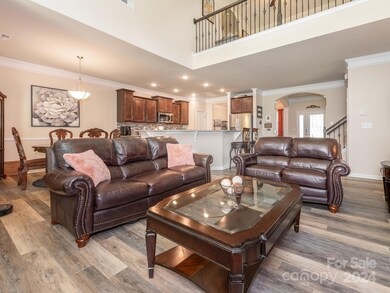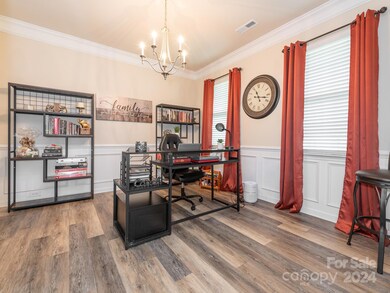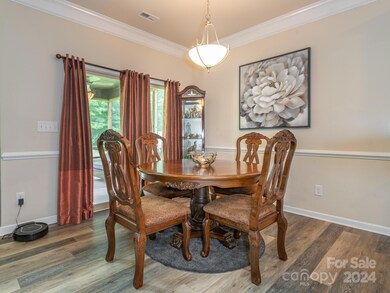
213 Tasman Dr Mount Holly, NC 28120
Highlights
- Traditional Architecture
- 2 Car Attached Garage
- Laundry Room
- Screened Porch
- Walk-In Closet
- Garden Bath
About This Home
As of September 2024A rare opportunity to own this meticulously maintained 1 owner home in Dutchmans Ridge! Super low HOA fees. Open floor plan w/lots of light, beautiful crown molding/wide trim. 2car garage. Primary bedroom on main floor w/trey ceilings. Primary bath:dual sinks, garden tub, sep stand up shower, large walk in closet. 3 additional beds upstairs w/ a large loft overlooking downstairs can be used as office, exercise area, sitting room. Living room w/2story ceiling, gas fireplace, TV Niche. Beautiful open chef's kitchen w/lots of cabinets, granite countertops, back splash, stainless steel appliances, gas stove, pantry. Dining room currently used as an office. Breakfast area open to kitchen. Half bath located off the foyer. Tons of closet space/storage. Relax on the front covered porch or out back on the screened in porch. Patio for grilling/Outbuilding. Community pool, sidewalks, street lights. Get the feel of a country setting w/easy access to Charlotte, Huntersville, shopping/restaurants.
Last Agent to Sell the Property
RE/MAX Leading Edge Brokerage Email: wendy@wendymeasimer.com License #218704 Listed on: 08/06/2024

Home Details
Home Type
- Single Family
Est. Annual Taxes
- $4,514
Year Built
- Built in 2018
Lot Details
- Property is zoned R-8SF/CD
HOA Fees
- $32 Monthly HOA Fees
Parking
- 2 Car Attached Garage
- Front Facing Garage
- Garage Door Opener
- Driveway
Home Design
- Traditional Architecture
- Slab Foundation
- Stone Siding
- Vinyl Siding
Interior Spaces
- 2-Story Property
- Insulated Windows
- Living Room with Fireplace
- Screened Porch
- Laundry Room
Kitchen
- <<selfCleaningOvenToken>>
- Gas Cooktop
- <<microwave>>
- Dishwasher
- Disposal
Flooring
- Tile
- Vinyl
Bedrooms and Bathrooms
- Walk-In Closet
- Garden Bath
Outdoor Features
- Patio
- Outbuilding
Schools
- Pinewood Gaston Elementary School
- Mount Holly Middle School
- Stuart W Cramer High School
Utilities
- Zoned Heating and Cooling System
- Heating System Uses Natural Gas
- Electric Water Heater
- Cable TV Available
Community Details
- Superior Association Management Association, Phone Number (704) 875-7299
- Dutchmans Ridge Subdivision
Listing and Financial Details
- Assessor Parcel Number 226241
Ownership History
Purchase Details
Home Financials for this Owner
Home Financials are based on the most recent Mortgage that was taken out on this home.Purchase Details
Home Financials for this Owner
Home Financials are based on the most recent Mortgage that was taken out on this home.Purchase Details
Similar Homes in Mount Holly, NC
Home Values in the Area
Average Home Value in this Area
Purchase History
| Date | Type | Sale Price | Title Company |
|---|---|---|---|
| Warranty Deed | $449,000 | None Listed On Document | |
| Warranty Deed | $289,500 | None Available | |
| Warranty Deed | $42,500 | None Available |
Mortgage History
| Date | Status | Loan Amount | Loan Type |
|---|---|---|---|
| Open | $426,550 | New Conventional | |
| Previous Owner | $234,500 | New Conventional | |
| Previous Owner | $231,432 | New Conventional |
Property History
| Date | Event | Price | Change | Sq Ft Price |
|---|---|---|---|---|
| 09/10/2024 09/10/24 | Sold | $449,000 | 0.0% | $183 / Sq Ft |
| 08/11/2024 08/11/24 | Pending | -- | -- | -- |
| 08/06/2024 08/06/24 | For Sale | $449,000 | -- | $183 / Sq Ft |
Tax History Compared to Growth
Tax History
| Year | Tax Paid | Tax Assessment Tax Assessment Total Assessment is a certain percentage of the fair market value that is determined by local assessors to be the total taxable value of land and additions on the property. | Land | Improvement |
|---|---|---|---|---|
| 2024 | $4,514 | $449,560 | $42,500 | $407,060 |
| 2023 | $4,563 | $449,560 | $42,500 | $407,060 |
| 2022 | $3,592 | $277,340 | $40,000 | $237,340 |
| 2021 | $3,647 | $277,340 | $40,000 | $237,340 |
| 2019 | $3,675 | $277,340 | $40,000 | $237,340 |
| 2018 | $336 | $24,000 | $24,000 | $0 |
| 2017 | $0 | $24,000 | $24,000 | $0 |
Agents Affiliated with this Home
-
Wendy Measimer

Seller's Agent in 2024
Wendy Measimer
RE/MAX
(704) 467-6440
91 Total Sales
-
Cindy Ransone

Buyer's Agent in 2024
Cindy Ransone
NextHome Paramount
(704) 506-8173
85 Total Sales
Map
Source: Canopy MLS (Canopy Realtor® Association)
MLS Number: 4163454
APN: 226241
- 204 Kingston Dr
- 305 Augustus Ln
- 304 Augustus Ln
- 530 Flat Rock Cemetary Rd
- 607 Morningside Dr
- 728 Morningside Dr
- 73 Ashton Bluff Cir
- 100 Kendrick Farm Dr
- 101 N Ferncliff Dr
- 117 S Canyon Ridge Dr
- 108 Greenway View Ct
- 200 Edinburgh Ct
- 112 Dujon Ct
- 137 Woodbridge Cir
- 121 Woodbridge Cir
- 156 Autumn Woods Blvd
- 113 Whitby Dr
- 1604 N Main St
- 343 Ox Bow Cir
- 348 Ox Bow Cir
