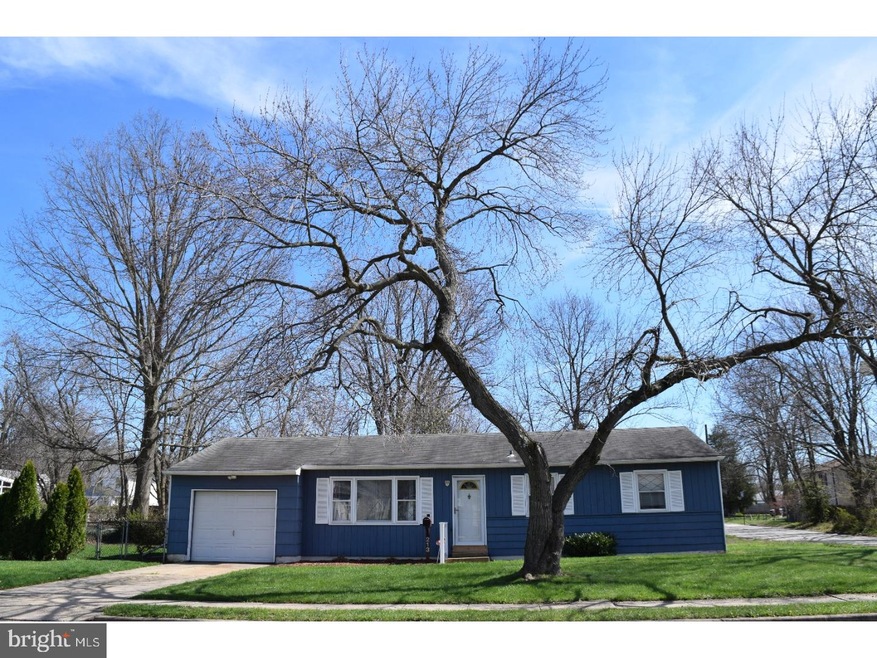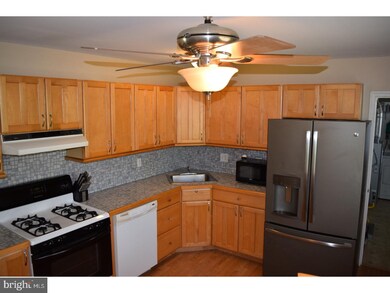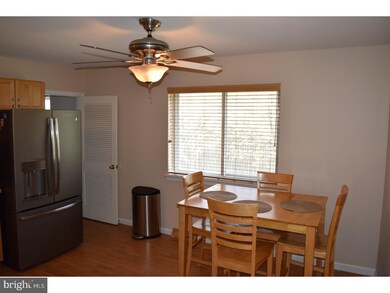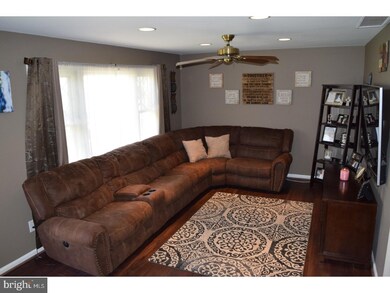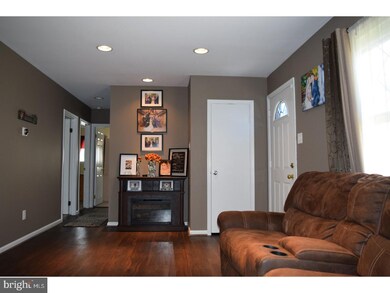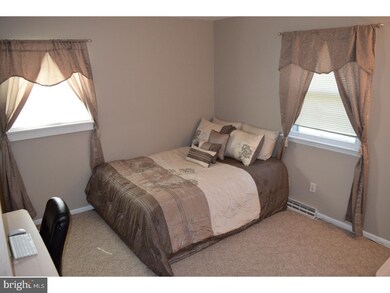
213 W Evergreen Ave Somerdale, NJ 08083
Highlights
- Rambler Architecture
- Corner Lot
- 1 Car Attached Garage
- Attic
- No HOA
- Eat-In Kitchen
About This Home
As of June 2023EXCELLENT CONDITION!! DOUBLE LOT!! As you walk up to our home you notice our well manicured lot. We are also a corner property with great privacy! Inside we have a large living room with big windows that bring in lots of natural light. Our living room flows directly into our eat in kitchen that is spotless. We have Oak Cabinets accented by a Tiled Backsplash and Countertops. There is a small laundry room off the kitchen that will lead you into our 1 car garage or will take you out back to our patio and fenced backyard. We also have 3 good sized bedrooms all with neutral colors, large closets, and six panel doors. Updated bathroom with spacious linen closet. We have ceiling fans in living room and kitchen and living room also features recessed lighting. Smoke detectors are hardwired with backup batteries. Newer Attic Fan in 2013. Spacious Attic & Shed for storage. Plenty of room for parking with 2 separate driveways.
Last Agent to Sell the Property
Graham/Hearst Real Estate Company License #785398 Listed on: 04/08/2017
Home Details
Home Type
- Single Family
Est. Annual Taxes
- $4,886
Year Built
- Built in 1975
Lot Details
- 9,000 Sq Ft Lot
- Lot Dimensions are 75x120
- Corner Lot
- Open Lot
- Back, Front, and Side Yard
- Property is in good condition
Parking
- 1 Car Attached Garage
- 2 Open Parking Spaces
Home Design
- Rambler Architecture
- Brick Foundation
- Shingle Roof
- Asbestos
Interior Spaces
- 1,086 Sq Ft Home
- Property has 1 Level
- Ceiling Fan
- Family Room
- Living Room
- Attic Fan
- Laundry on main level
Kitchen
- Eat-In Kitchen
- Built-In Range
- Dishwasher
Bedrooms and Bathrooms
- 3 Bedrooms
- En-Suite Primary Bedroom
- 1 Full Bathroom
Schools
- Sterling High School
Utilities
- Central Air
- Heating System Uses Gas
- 100 Amp Service
- Natural Gas Water Heater
Community Details
- No Home Owners Association
Listing and Financial Details
- Tax Lot 00001
- Assessor Parcel Number 31-00013-00001
Ownership History
Purchase Details
Home Financials for this Owner
Home Financials are based on the most recent Mortgage that was taken out on this home.Purchase Details
Purchase Details
Home Financials for this Owner
Home Financials are based on the most recent Mortgage that was taken out on this home.Purchase Details
Home Financials for this Owner
Home Financials are based on the most recent Mortgage that was taken out on this home.Purchase Details
Home Financials for this Owner
Home Financials are based on the most recent Mortgage that was taken out on this home.Purchase Details
Home Financials for this Owner
Home Financials are based on the most recent Mortgage that was taken out on this home.Purchase Details
Home Financials for this Owner
Home Financials are based on the most recent Mortgage that was taken out on this home.Purchase Details
Home Financials for this Owner
Home Financials are based on the most recent Mortgage that was taken out on this home.Similar Homes in Somerdale, NJ
Home Values in the Area
Average Home Value in this Area
Purchase History
| Date | Type | Sale Price | Title Company |
|---|---|---|---|
| Deed | $260,000 | Westcor Land Title | |
| Sheriffs Deed | -- | -- | |
| Deed | $160,000 | Foundation Title Llc | |
| Bargain Sale Deed | $140,000 | Your Honetown Title Llc | |
| Deed | $126,000 | Gorup 21 Title Agency | |
| Deed | $708,586 | -- | |
| Deed | $90,000 | -- | |
| Deed | $78,000 | -- |
Mortgage History
| Date | Status | Loan Amount | Loan Type |
|---|---|---|---|
| Open | $234,000 | New Conventional | |
| Previous Owner | $157,102 | FHA | |
| Previous Owner | $112,000 | New Conventional | |
| Previous Owner | $123,717 | FHA | |
| Previous Owner | $132,000 | Unknown | |
| Previous Owner | $50,000 | New Conventional | |
| Previous Owner | $89,294 | FHA | |
| Previous Owner | $79,000 | FHA |
Property History
| Date | Event | Price | Change | Sq Ft Price |
|---|---|---|---|---|
| 06/05/2023 06/05/23 | Sold | $260,000 | +4.0% | $239 / Sq Ft |
| 05/05/2023 05/05/23 | For Sale | $249,900 | +56.2% | $230 / Sq Ft |
| 09/24/2019 09/24/19 | Sold | $160,000 | +3.3% | $147 / Sq Ft |
| 08/25/2019 08/25/19 | Pending | -- | -- | -- |
| 08/13/2019 08/13/19 | For Sale | $154,900 | +10.6% | $143 / Sq Ft |
| 06/30/2017 06/30/17 | Sold | $140,000 | -4.8% | $129 / Sq Ft |
| 04/28/2017 04/28/17 | Pending | -- | -- | -- |
| 04/25/2017 04/25/17 | Price Changed | $147,000 | -2.0% | $135 / Sq Ft |
| 04/08/2017 04/08/17 | For Sale | $150,000 | +19.0% | $138 / Sq Ft |
| 03/21/2013 03/21/13 | Sold | $126,000 | -2.3% | -- |
| 11/13/2012 11/13/12 | Pending | -- | -- | -- |
| 08/21/2012 08/21/12 | For Sale | $129,000 | -- | -- |
Tax History Compared to Growth
Tax History
| Year | Tax Paid | Tax Assessment Tax Assessment Total Assessment is a certain percentage of the fair market value that is determined by local assessors to be the total taxable value of land and additions on the property. | Land | Improvement |
|---|---|---|---|---|
| 2024 | $5,264 | $118,000 | $40,400 | $77,600 |
| 2023 | $5,264 | $118,000 | $40,400 | $77,600 |
| 2022 | $5,040 | $118,000 | $40,400 | $77,600 |
| 2021 | $5,179 | $118,000 | $40,400 | $77,600 |
| 2020 | $5,050 | $118,000 | $40,400 | $77,600 |
| 2019 | $4,958 | $118,000 | $40,400 | $77,600 |
| 2018 | $5,080 | $118,000 | $40,400 | $77,600 |
| 2017 | $5,026 | $118,000 | $40,400 | $77,600 |
| 2016 | $4,886 | $118,000 | $40,400 | $77,600 |
| 2015 | $4,817 | $118,000 | $40,400 | $77,600 |
| 2014 | $4,616 | $118,000 | $40,400 | $77,600 |
Agents Affiliated with this Home
-
Federico Maldonado

Seller's Agent in 2023
Federico Maldonado
Grace Properties
(609) 369-3027
1 in this area
187 Total Sales
-
Lauren McKeever
L
Buyer's Agent in 2023
Lauren McKeever
Keller Williams Realty - Washington Township
(856) 352-5391
1 in this area
31 Total Sales
-
Christine Dash

Seller's Agent in 2019
Christine Dash
Keller Williams Realty - Moorestown
(609) 332-6266
308 Total Sales
-
Chris Twardy

Buyer's Agent in 2019
Chris Twardy
BHHS Fox & Roach
(856) 222-0077
670 Total Sales
-
Lisa Atanasio

Seller's Agent in 2017
Lisa Atanasio
Graham/Hearst Real Estate Company
(609) 209-6907
36 Total Sales
-
Mark Cuccuini

Seller's Agent in 2013
Mark Cuccuini
EXP Realty, LLC
(609) 923-3694
196 Total Sales
Map
Source: Bright MLS
MLS Number: 1003180909
APN: 31-00013-0000-00001
- 304 Garden Ave
- 12 Fairview Ave
- 412 N White Horse Pike
- 121 Lafayette Ave
- 0 E Atlantic Ave Unit NJCD2059602
- 15 Orchard Ave
- 0 Orchard Ave
- 203 E Monroe Ave
- 717 Sunset Dr
- 109 E Crestwood Ave
- 108 E Maiden Ln
- 24 N White Horse Pike
- 26 Juniper Ave
- 338 E Evergreen Ave
- 405 E Evesham Ave
- 22 N Browning Ave
- 122 W Somerdale Rd
- 6 E Somerdale Rd
- 201 W Evesham Ave
- 208 N Warwick Rd
