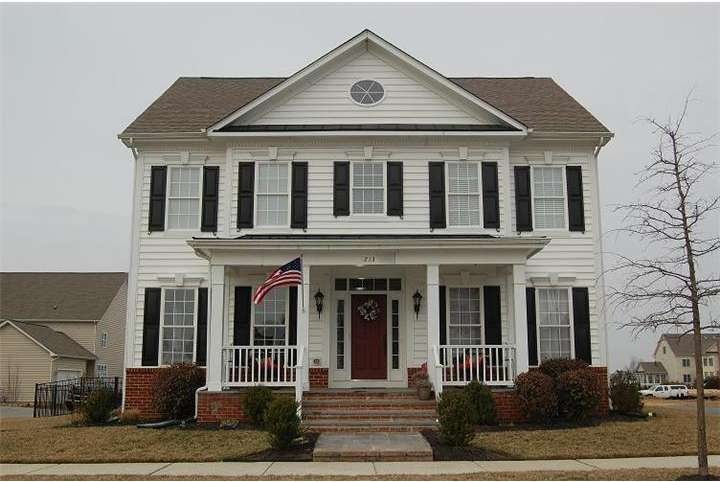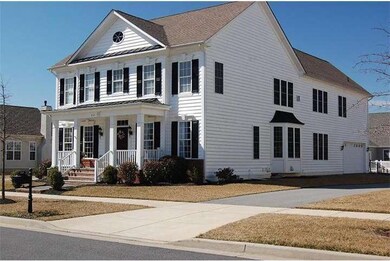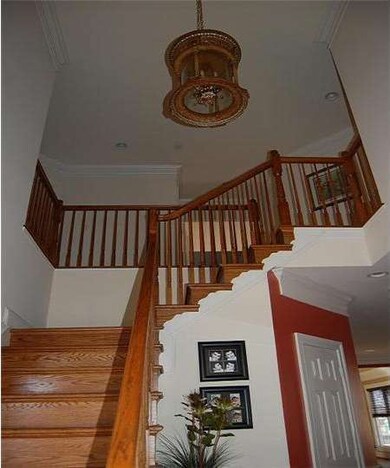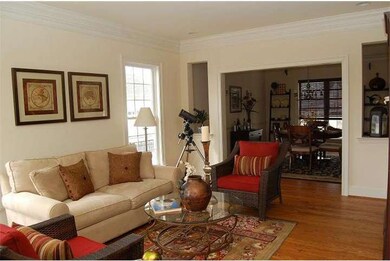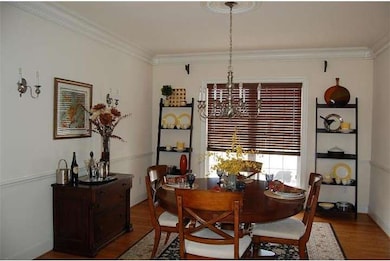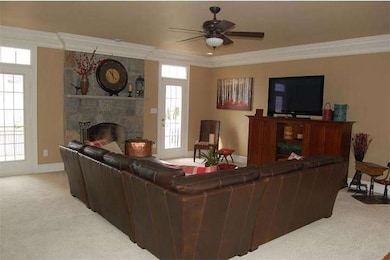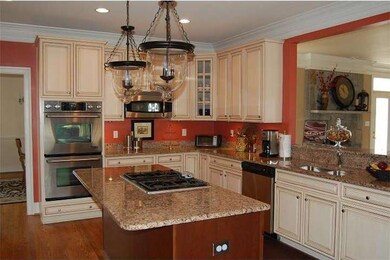
213 Wickerberry Dr Middletown, DE 19709
Estimated Value: $785,000 - $863,273
Highlights
- Tennis Courts
- Colonial Architecture
- Wood Flooring
- Silver Lake Elementary School Rated A-
- Clubhouse
- Attic
About This Home
As of May 2013This "outstanding" Chesterbrook model, offers 4 bdrms & 4.5 baths. No detail was overlooked when this home was built. The 1st floor has beautiful site finished hrdwd floors including stairs & 2nd floor hall. There are 5 " baseboards & triple crown molding throughout, all lighting fixtures have been upgraded. The gourmet kitchen has upgraded cabinetry by Century, granite countertops, double ovens, island w/gas cooktop, all appliances & an oversized walk-in pantry. The family room has a beautiful wood burning stone fireplace. The master suite has a dramatic cathedral ceiling, 3-sided gas fireplace & retreat area. The master bath is your very own "Spa". There is a whirlpool tub w/Italian tile surround & double entry shower equipped w/dual showerheads. The secondary bdrms are all generous in size & 1 bdrm has a princess bath. The lower level is completely finished w/a full bath, game room & separate outside entrance.
Last Agent to Sell the Property
Kathleen Paszko
Patterson-Schwartz-Middletown Listed on: 03/11/2013
Home Details
Home Type
- Single Family
Est. Annual Taxes
- $3,519
Year Built
- Built in 2006
Lot Details
- 0.26 Acre Lot
- Back and Side Yard
- Property is in good condition
- Property is zoned 23R-2
HOA Fees
- $67 Monthly HOA Fees
Parking
- 2 Car Attached Garage
- 2 Open Parking Spaces
- Garage Door Opener
Home Design
- Colonial Architecture
- Shingle Roof
- Vinyl Siding
- Concrete Perimeter Foundation
Interior Spaces
- 5,250 Sq Ft Home
- Property has 2 Levels
- Ceiling height of 9 feet or more
- Ceiling Fan
- 2 Fireplaces
- Stone Fireplace
- Gas Fireplace
- Bay Window
- Family Room
- Living Room
- Dining Room
- Laundry on upper level
- Attic
Kitchen
- Eat-In Kitchen
- Butlers Pantry
- Self-Cleaning Oven
- Cooktop
- Dishwasher
- Disposal
Flooring
- Wood
- Wall to Wall Carpet
- Tile or Brick
Bedrooms and Bathrooms
- 5 Bedrooms
- En-Suite Primary Bedroom
- En-Suite Bathroom
- 4.5 Bathrooms
Finished Basement
- Basement Fills Entire Space Under The House
- Exterior Basement Entry
Utilities
- Central Air
- Heating System Uses Gas
- Hot Water Heating System
- 200+ Amp Service
- Natural Gas Water Heater
- Cable TV Available
Additional Features
- Energy-Efficient Windows
- Tennis Courts
Listing and Financial Details
- Tax Lot 118
- Assessor Parcel Number 23-031.00-118
Community Details
Overview
- Association fees include pool(s), common area maintenance, management
- Built by CRAFTMARK
- Parkside Subdivision, Chesterbrook Floorplan
Amenities
- Clubhouse
Recreation
- Tennis Courts
- Community Pool
Ownership History
Purchase Details
Purchase Details
Home Financials for this Owner
Home Financials are based on the most recent Mortgage that was taken out on this home.Purchase Details
Home Financials for this Owner
Home Financials are based on the most recent Mortgage that was taken out on this home.Purchase Details
Purchase Details
Home Financials for this Owner
Home Financials are based on the most recent Mortgage that was taken out on this home.Purchase Details
Similar Homes in Middletown, DE
Home Values in the Area
Average Home Value in this Area
Purchase History
| Date | Buyer | Sale Price | Title Company |
|---|---|---|---|
| Lyons Ralph W | -- | Wolfe & Associates Llc | |
| Lyons Ralph W | $439,900 | None Available | |
| Buja Sandra Manios | $400,000 | None Available | |
| Lentz Angela O | -- | None Available | |
| Lentz Scott D | $611,686 | None Available | |
| P Side Llc | $765,850 | -- | |
| Lifestyle Communities Llc | $765,850 | -- |
Mortgage History
| Date | Status | Borrower | Loan Amount |
|---|---|---|---|
| Previous Owner | Lyons Ralph W | $458,400 | |
| Previous Owner | Lyons Ralph W | $100,000 | |
| Previous Owner | Lyons Ralph W | $427,350 | |
| Previous Owner | Buja Matthew J | $372,400 | |
| Previous Owner | Buja Sandra Manios | $382,922 | |
| Previous Owner | Lentz Scott D | $489,347 | |
| Previous Owner | Lentz Angela O | $91,754 |
Property History
| Date | Event | Price | Change | Sq Ft Price |
|---|---|---|---|---|
| 05/15/2013 05/15/13 | Sold | $439,900 | 0.0% | $84 / Sq Ft |
| 03/27/2013 03/27/13 | Pending | -- | -- | -- |
| 03/11/2013 03/11/13 | For Sale | $439,900 | -- | $84 / Sq Ft |
Tax History Compared to Growth
Tax History
| Year | Tax Paid | Tax Assessment Tax Assessment Total Assessment is a certain percentage of the fair market value that is determined by local assessors to be the total taxable value of land and additions on the property. | Land | Improvement |
|---|---|---|---|---|
| 2024 | $5,617 | $152,500 | $15,200 | $137,300 |
| 2023 | $4,697 | $152,500 | $15,200 | $137,300 |
| 2022 | $4,689 | $152,500 | $15,200 | $137,300 |
| 2021 | $4,532 | $152,500 | $15,200 | $137,300 |
| 2020 | $4,532 | $152,500 | $15,200 | $137,300 |
| 2019 | $4,657 | $152,500 | $15,200 | $137,300 |
| 2018 | $4,019 | $152,500 | $15,200 | $137,300 |
| 2017 | $3,869 | $152,500 | $15,200 | $137,300 |
| 2016 | $3,440 | $150,900 | $15,200 | $135,700 |
| 2015 | $3,779 | $150,900 | $15,200 | $135,700 |
| 2014 | $3,771 | $150,900 | $15,200 | $135,700 |
Agents Affiliated with this Home
-
K
Seller's Agent in 2013
Kathleen Paszko
Patterson Schwartz
-
Jay Shinn

Buyer's Agent in 2013
Jay Shinn
RE/MAX
(302) 530-0146
5 in this area
289 Total Sales
Map
Source: Bright MLS
MLS Number: 1003362666
APN: 23-031.00-118
- 253 Wickerberry Dr
- 152 Tuscany Dr
- 134 Betsy Rawls Dr
- 340 Ellenwood Dr
- 120 Betsy Rawls Dr
- 116 Betsy Rawls Dr
- 119 Tuscany Dr
- 878 Sweet Birch Dr
- 622 Spring Hollow Dr
- 629 Spring Hollow Dr
- 631 Spring Hollow Dr
- 336 Hostetter Blvd
- 455 Alder Ave
- 3 Graham Ct
- 5165 Summit Bridge Rd
- 149 Redden Ln
- 301 Price Dr
- 757 Wood Duck Ct
- 574 Whispering Trail
- 321 Drake Dr
- 213 Wickerberry Dr
- 211 Wickerberry Dr
- 215 Wickerberry Dr
- 411 Spring Hollow Dr
- 413 Spring Hollow Dr
- 212 Wickerberry Dr
- 209 Wickerberry Dr
- 217 Wickerberry Dr
- 210 Wickerberry Dr
- 409 Spring Hollow Dr
- 208 Wickerberry Dr
- 415 Spring Hollow Dr
- 207 Wickerberry Dr
- 219 Wickerberry Dr
- 206 Wickerberry Dr
- 407 Spring Hollow Dr
- 410 Spring Hollow Dr
- 720 Idlewyld Dr
- 408 Spring Hollow Dr
- 722 Idlewyld Dr
