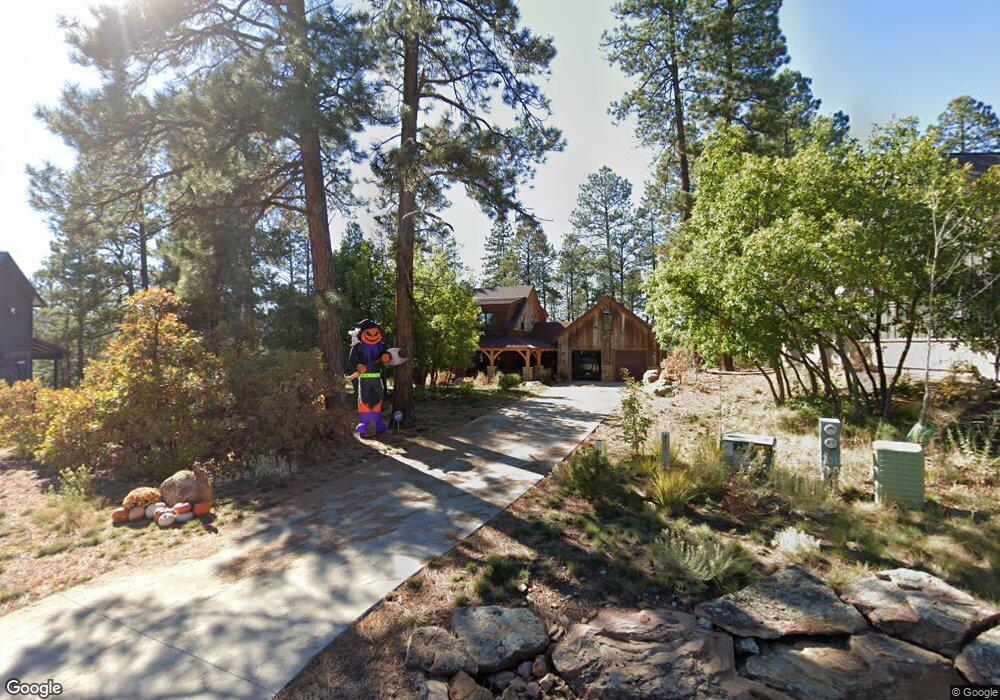213 Window Lake Trail Durango, CO 81301
Edgemont NeighborhoodEstimated Value: $1,430,000 - $2,213,000
4
Beds
3
Baths
3,220
Sq Ft
$574/Sq Ft
Est. Value
About This Home
This home is located at 213 Window Lake Trail, Durango, CO 81301 and is currently estimated at $1,848,972, approximately $574 per square foot. 213 Window Lake Trail is a home located in La Plata County with nearby schools including Riverview Elementary School, Miller Middle School, and Durango High School.
Ownership History
Date
Name
Owned For
Owner Type
Purchase Details
Closed on
May 2, 2013
Sold by
Highlands Development Iv Llc
Bought by
Culp Joel Richard
Current Estimated Value
Create a Home Valuation Report for This Property
The Home Valuation Report is an in-depth analysis detailing your home's value as well as a comparison with similar homes in the area
Home Values in the Area
Average Home Value in this Area
Purchase History
| Date | Buyer | Sale Price | Title Company |
|---|---|---|---|
| Culp Joel Richard | $179,900 | Stewart Title | |
| Culp Joel Richard | $179,900 | Stewart Title |
Source: Public Records
Tax History
| Year | Tax Paid | Tax Assessment Tax Assessment Total Assessment is a certain percentage of the fair market value that is determined by local assessors to be the total taxable value of land and additions on the property. | Land | Improvement |
|---|---|---|---|---|
| 2025 | $4,963 | $95,050 | $19,800 | $75,250 |
| 2024 | $4,401 | $87,210 | $14,740 | $72,470 |
| 2023 | $4,401 | $90,760 | $15,340 | $75,420 |
| 2022 | $3,650 | $94,280 | $15,930 | $78,350 |
| 2021 | $3,693 | $72,010 | $14,640 | $57,370 |
| 2020 | $3,571 | $71,170 | $14,080 | $57,090 |
| 2019 | $3,455 | $71,170 | $14,080 | $57,090 |
| 2018 | $3,220 | $65,870 | $14,110 | $51,760 |
| 2017 | $3,184 | $65,870 | $14,110 | $51,760 |
| 2016 | $3,054 | $67,140 | $15,110 | $52,030 |
| 2015 | $741 | $26,700 | $15,110 | $11,590 |
| 2014 | $741 | $32,600 | $32,600 | $0 |
| 2013 | -- | $30,970 | $30,970 | $0 |
Source: Public Records
Map
Nearby Homes
- 25 Window Lake Trail
- 109 Cabin Creek Dr
- 119 Cabin Creek Dr
- 486 Edgemont Highlands Pass
- 72 Cabin Creek Dr
- 123 Boulder View Dr
- 65 Mill Creek Ct
- 74 Cave Basin Ct
- 841 Woodbridge Ln
- 398 Iron King
- TBD Ventana Pass
- 448 Iron King
- 76 Edgemont Highlands Pass
- 170 Hay Barn Rd
- 71 Deep Creek Ct
- 308 Silver Queen S Unit 105B
- 131 Farm Pond Ln
- 188 Farm Pond Ln
- 4999 County Road 240
- 220 Edgemont Meadows Rd
- 201 Window Lake Trail
- 225 Window Lake Trail
- 187 Window Lake Trail
- 247 Window Lake Trail
- 186 Window Lake Trail
- 173 Window Lake Trail
- 250 Window Lake Trail
- 269 Window Lake Trail
- 158 Window Lake Trail
- 270 Window Lake Trail
- 130 Window Lake Trail
- 295 Window Lake Trail
- 0 Copperbell Unit 752406
- 0 Copperbell Unit 751305
- 0 Copperbell Unit 743578
- 0 Copperbell Unit 644942
- 0 Copperbell Unit 657051
- 0 Copperbell Unit 670736
- 135 Window Lake Trail
- 44 Copper Belle S
Your Personal Tour Guide
Ask me questions while you tour the home.
