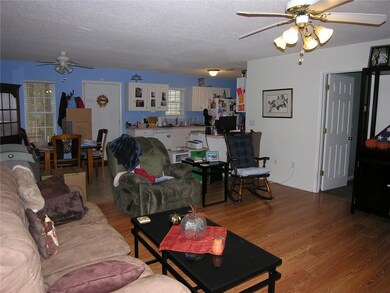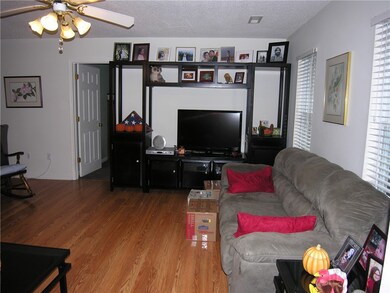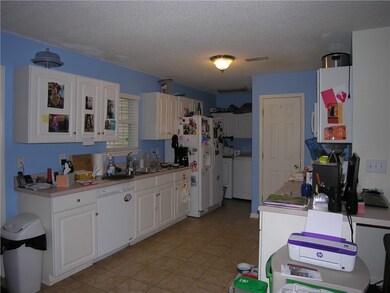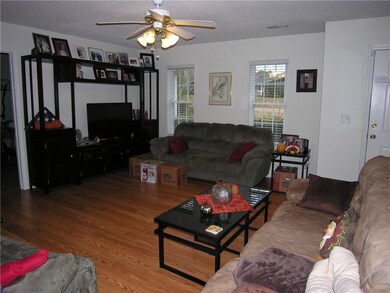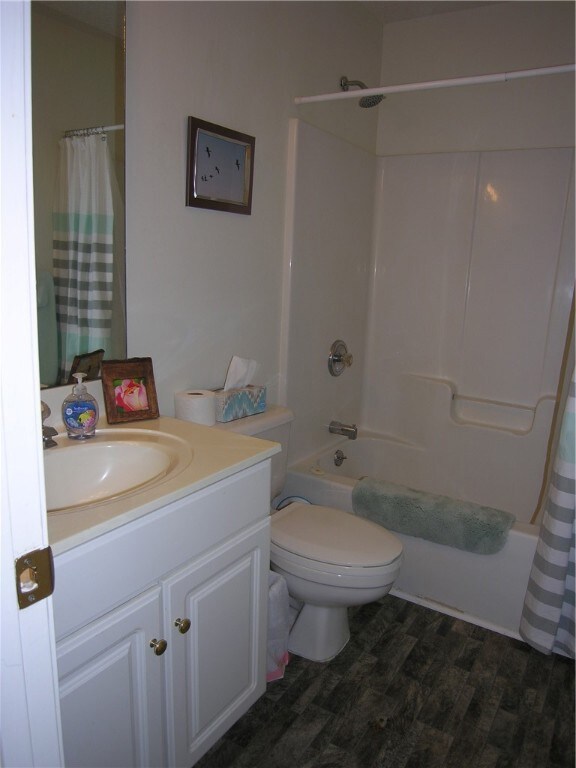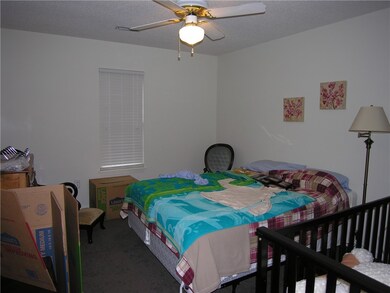
213 Wren St Clemson, SC 29631
Estimated Value: $263,000 - $308,000
Highlights
- Mature Trees
- Deck
- Traditional Architecture
- Pendleton High School Rated A-
- Stream or River on Lot
- No HOA
About This Home
As of December 2018Well kept Regal home with open LR-DR-Kit concept - natural, private back yard - Updates include fresh paint throughout in 2014, new carpet in all bedrooms and new vinyl in baths - Hot water heat 2018 - Wood-look laminate in LR with ceramic tile in DR-Kit. New wooden blinds in BR's - storage room off back of house and large deck - well kept property.
Last Agent to Sell the Property
Re/Max Foothills Real Estate/C License #15749 Listed on: 11/07/2018
Home Details
Home Type
- Single Family
Est. Annual Taxes
- $3,339
Year Built
- Built in 1998
Lot Details
- 0.61 Acre Lot
- Cul-De-Sac
- Level Lot
- Mature Trees
- Wooded Lot
Parking
- Driveway
Home Design
- Traditional Architecture
- Slab Foundation
- Vinyl Siding
Interior Spaces
- 1,320 Sq Ft Home
- 1-Story Property
- Ceiling Fan
- Vinyl Clad Windows
- Insulated Windows
- Blinds
- Living Room
Kitchen
- Breakfast Room
- Dishwasher
- Laminate Countertops
- Disposal
Flooring
- Carpet
- Laminate
- Ceramic Tile
- Vinyl
Bedrooms and Bathrooms
- 3 Bedrooms
- Primary bedroom located on second floor
- Walk-In Closet
- Bathroom on Main Level
- 2 Full Bathrooms
- Bathtub with Shower
Laundry
- Dryer
- Washer
Outdoor Features
- Stream or River on Lot
- Deck
Location
- City Lot
Schools
- Clemson Elementary School
- R.C. Edwards Middle School
- D.W. Daniel High School
Utilities
- Cooling Available
- Heat Pump System
- Underground Utilities
- Phone Available
- Cable TV Available
Community Details
- No Home Owners Association
- Dellwood Subd. Subdivision
Listing and Financial Details
- Tax Lot 54
- Assessor Parcel Number 039-08-01-014
- $648 per year additional tax assessments
Ownership History
Purchase Details
Home Financials for this Owner
Home Financials are based on the most recent Mortgage that was taken out on this home.Purchase Details
Home Financials for this Owner
Home Financials are based on the most recent Mortgage that was taken out on this home.Purchase Details
Home Financials for this Owner
Home Financials are based on the most recent Mortgage that was taken out on this home.Purchase Details
Home Financials for this Owner
Home Financials are based on the most recent Mortgage that was taken out on this home.Purchase Details
Purchase Details
Home Financials for this Owner
Home Financials are based on the most recent Mortgage that was taken out on this home.Purchase Details
Home Financials for this Owner
Home Financials are based on the most recent Mortgage that was taken out on this home.Similar Homes in the area
Home Values in the Area
Average Home Value in this Area
Purchase History
| Date | Buyer | Sale Price | Title Company |
|---|---|---|---|
| Harrison Tyler | $138,000 | None Available | |
| Sprott Susan J | $121,550 | -- | |
| Handley Christopher W | $125,000 | -- | |
| Wells Cynthia A | -- | -- | |
| Wells Timothy | -- | -- | |
| Wells Richard C | $100,000 | -- | |
| Landamerica Onestop Inc Trust | $117,000 | -- | |
| Isham Tracy | -- | -- |
Mortgage History
| Date | Status | Borrower | Loan Amount |
|---|---|---|---|
| Previous Owner | Handley Christopher W | $122,735 | |
| Previous Owner | Wells Richard C | $80,000 | |
| Previous Owner | Isham Tracy | $80,000 |
Property History
| Date | Event | Price | Change | Sq Ft Price |
|---|---|---|---|---|
| 12/03/2018 12/03/18 | Sold | $138,000 | -2.8% | $105 / Sq Ft |
| 11/17/2018 11/17/18 | Pending | -- | -- | -- |
| 11/07/2018 11/07/18 | For Sale | $142,000 | +16.8% | $108 / Sq Ft |
| 09/29/2014 09/29/14 | Sold | $121,550 | -7.9% | $92 / Sq Ft |
| 08/22/2014 08/22/14 | Pending | -- | -- | -- |
| 04/14/2014 04/14/14 | For Sale | $132,000 | -- | $100 / Sq Ft |
Tax History Compared to Growth
Tax History
| Year | Tax Paid | Tax Assessment Tax Assessment Total Assessment is a certain percentage of the fair market value that is determined by local assessors to be the total taxable value of land and additions on the property. | Land | Improvement |
|---|---|---|---|---|
| 2024 | $3,339 | $10,800 | $1,740 | $9,060 |
| 2023 | $3,339 | $10,800 | $1,740 | $9,060 |
| 2022 | $3,218 | $10,800 | $1,740 | $9,060 |
| 2021 | $2,784 | $8,040 | $690 | $7,350 |
| 2020 | $2,744 | $8,040 | $690 | $7,350 |
| 2019 | $2,744 | $8,040 | $690 | $7,350 |
| 2018 | $648 | $4,710 | $460 | $4,250 |
| 2017 | -- | $4,710 | $460 | $4,250 |
| 2016 | $662 | $4,710 | $320 | $4,390 |
| 2015 | $658 | $4,540 | $320 | $4,220 |
| 2014 | $1,094 | $4,540 | $320 | $4,220 |
Agents Affiliated with this Home
-
Teresa Jones
T
Seller's Agent in 2018
Teresa Jones
RE/MAX
(864) 710-8548
17 Total Sales
-
Clyde Mulkey
C
Buyer's Agent in 2018
Clyde Mulkey
Real Local/Real Broker, LLC (Seneca)
(864) 247-9926
4 in this area
32 Total Sales
-
L
Seller's Agent in 2014
Lew Jordan
RE/MAX
-
J
Seller Co-Listing Agent in 2014
Jennifer Lawrence
RE/MAX
Map
Source: Western Upstate Multiple Listing Service
MLS Number: 20209918
APN: 039-08-01-014
- Lot 35 Westminster Dr
- 101 Issaqueena Trail
- 214 Holly Ave
- 109 Selby Dr
- 116 E Brookwood Dr
- 100 Berkeley Ct
- 214 Highland Dr
- 226 Tuttle St
- 108 Highland Dr
- 10 Birch Place
- 234 Pendleton Rd
- 913 Berkeley Dr
- 107 Creekview Dr
- 00 Spake Rd Unit Lot D
- 00 Spake Rd Unit Lot C
- 111 Selby Dr
- 300 Downs Blvd
- 305 Morse St
- 222 Kings Way
- Lot 3 Crenshaw St

