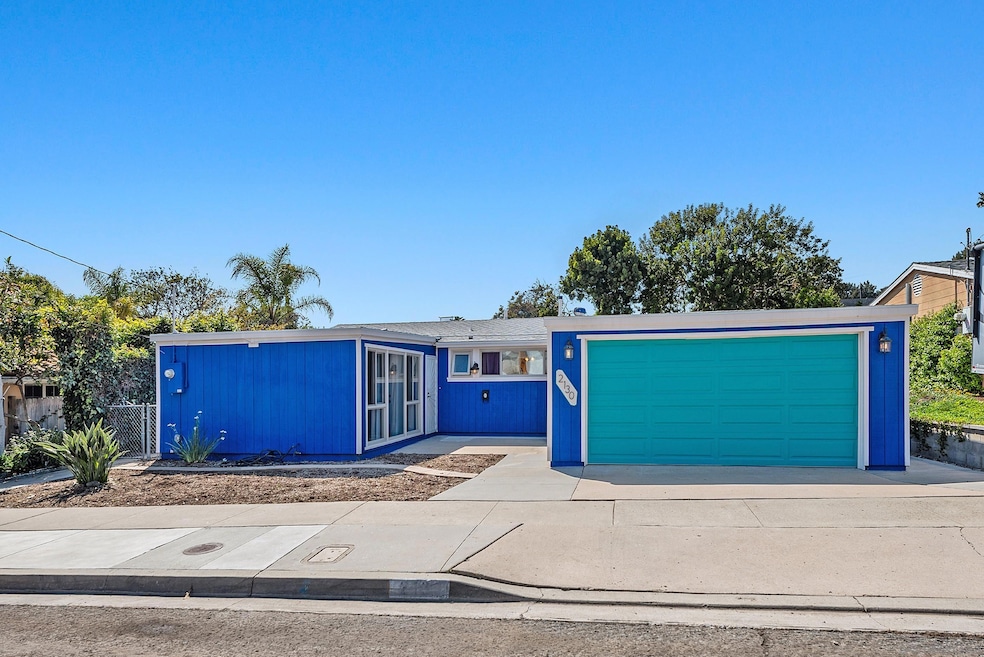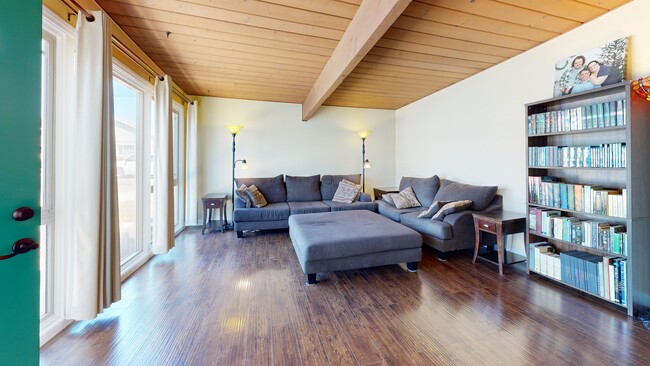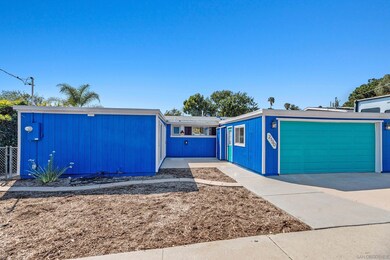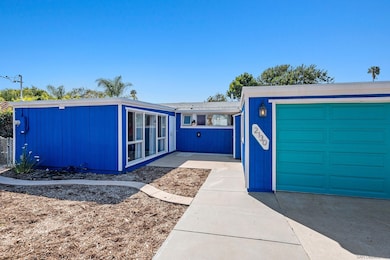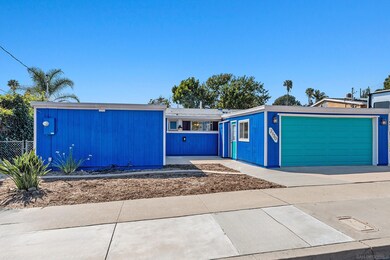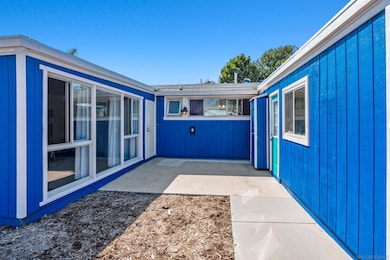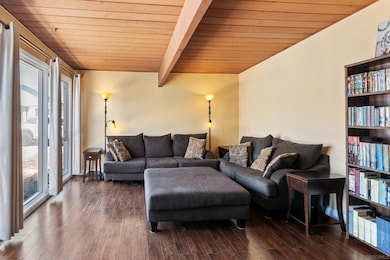
2130 Cardinal Dr San Diego, CA 92123
Birdland NeighborhoodEstimated payment $6,620/month
Highlights
- Hot Property
- Covered patio or porch
- Living Room
- Private Yard
- 2 Car Attached Garage
- Tankless Water Heater
About This Home
This charming single-level beauty may have you seeing blue on the outside, but you’ll be feeling anything but blue inside! Welcome to the highly desirable Birdland neighborhood, centrally located in sunny San Diego. This practical floor plan features 4 bedrooms, 2.5 bathrooms, and sits on a flat, usable .15-acre lot. Upon entering, you’re greeted by an oversized bonus room, where generous windows flood the space with natural light. The inviting wood beam ceiling adds a touch of warmth and character. The open kitchen is a dream for any home chef, with gas cooking, granite countertops, stainless steel appliances, soft-close drawers, and an extended bar top perfect for casual meals. The kitchen flows seamlessly into the family room and dining area, where a cozy wood-burning fireplace awaits. Sliding doors lead to a beautifully covered Redwood patio, ideal for outdoor living and entertaining. The backyard offers endless possibilities—whether you envision a garden oasis or a space for family fun, it’s ready to be fully enjoyed. The interior also features ceiling fans in every room, ensuring comfort year-round. An attached 2-car garage with epoxy flooring offers additional storage and convenience. And with no HOA or Mello-Roos, this home is as practical as it is beautiful. Conveniently located near shopping, dining, and a variety of fun activities, this home is perfect for those looking for a central San Diego location with a welcoming community feel. Come make this house your next home!
Home Details
Home Type
- Single Family
Est. Annual Taxes
- $6,250
Year Built
- Built in 1961
Lot Details
- 6,500 Sq Ft Lot
- Property is Fully Fenced
- Chain Link Fence
- Level Lot
- Private Yard
- Property is zoned R-1:SINGLE
Parking
- 2 Car Attached Garage
- Single Garage Door
- Garage Door Opener
- Driveway
Home Design
- Composition Roof
- Stucco Exterior
Interior Spaces
- 1,488 Sq Ft Home
- 1-Story Property
- Family Room
- Living Room
- Dining Area
Kitchen
- Oven or Range
- Gas Cooktop
- Microwave
- Dishwasher
- Disposal
Flooring
- Carpet
- Laminate
Bedrooms and Bathrooms
- 4 Bedrooms
Laundry
- Laundry in Garage
- Dryer
- Washer
Home Security
- Carbon Monoxide Detectors
- Fire and Smoke Detector
Outdoor Features
- Covered patio or porch
Schools
- San Diego Unified School District Elementary And Middle School
- San Diego Unified School District High School
Utilities
- Separate Water Meter
- Tankless Water Heater
Listing and Financial Details
- Assessor Parcel Number 677-170-22-00
Map
Home Values in the Area
Average Home Value in this Area
Tax History
| Year | Tax Paid | Tax Assessment Tax Assessment Total Assessment is a certain percentage of the fair market value that is determined by local assessors to be the total taxable value of land and additions on the property. | Land | Improvement |
|---|---|---|---|---|
| 2024 | $6,250 | $513,083 | $350,107 | $162,976 |
| 2023 | $6,110 | $503,024 | $343,243 | $159,781 |
| 2022 | $5,946 | $493,162 | $336,513 | $156,649 |
| 2021 | $5,904 | $483,493 | $329,915 | $153,578 |
| 2020 | $5,832 | $478,537 | $326,533 | $152,004 |
| 2019 | $5,727 | $469,155 | $320,131 | $149,024 |
| 2018 | $5,353 | $459,956 | $313,854 | $146,102 |
| 2017 | $5,224 | $450,938 | $307,700 | $143,238 |
| 2016 | $5,139 | $442,097 | $301,667 | $140,430 |
| 2015 | $5,062 | $435,457 | $297,136 | $138,321 |
| 2014 | $4,981 | $426,928 | $291,316 | $135,612 |
Property History
| Date | Event | Price | Change | Sq Ft Price |
|---|---|---|---|---|
| 05/02/2025 05/02/25 | For Sale | $1,100,000 | +158.8% | $739 / Sq Ft |
| 10/10/2012 10/10/12 | Sold | $425,000 | 0.0% | $286 / Sq Ft |
| 10/10/2012 10/10/12 | For Sale | $425,000 | -- | $286 / Sq Ft |
Purchase History
| Date | Type | Sale Price | Title Company |
|---|---|---|---|
| Grant Deed | -- | Equity Title | |
| Grant Deed | $301,000 | None Available |
Mortgage History
| Date | Status | Loan Amount | Loan Type |
|---|---|---|---|
| Open | $403,750 | New Conventional |
About the Listing Agent

As a business professional involved in buying and selling real estate, exceeding my clients' expectations is paramount to my business model. I grew up surrounded by real estate with my mom being in the business for 50 years and being in the top 1% of agents nationwide. I have a business background, having graduated from UC Santa Barbara early with a bachelors of arts with an emphasis in accounting. I worked at the largest accounting firm in the world, Ernst and Young, for 2 years where I earned
Chad's Other Listings
Source: San Diego MLS
MLS Number: 250026299
APN: 677-170-22
- 2121 Cardinal Dr
- 2045 Cardinal Dr
- 7633 Teebird Ln
- 2263 Finch Ln
- 2005 Goshawk St
- 5830 Mission Center Rd Unit D
- 5806 Mission Center Rd Unit B
- 2118 Hanford Dr
- 2336 Ron Way
- 2271 Crandall Dr
- 7887 Stylus Dr
- 2376 Ron Way
- 7828 Civita Blvd
- 7859 Stylus Dr
- 2510 Aperture Cir
- 2406 Aperture Cir
- 7882 Inception Way
- 8381 Distinctive Dr
- 2032 Crandall Dr
- 2222-24 W Dunlop St
