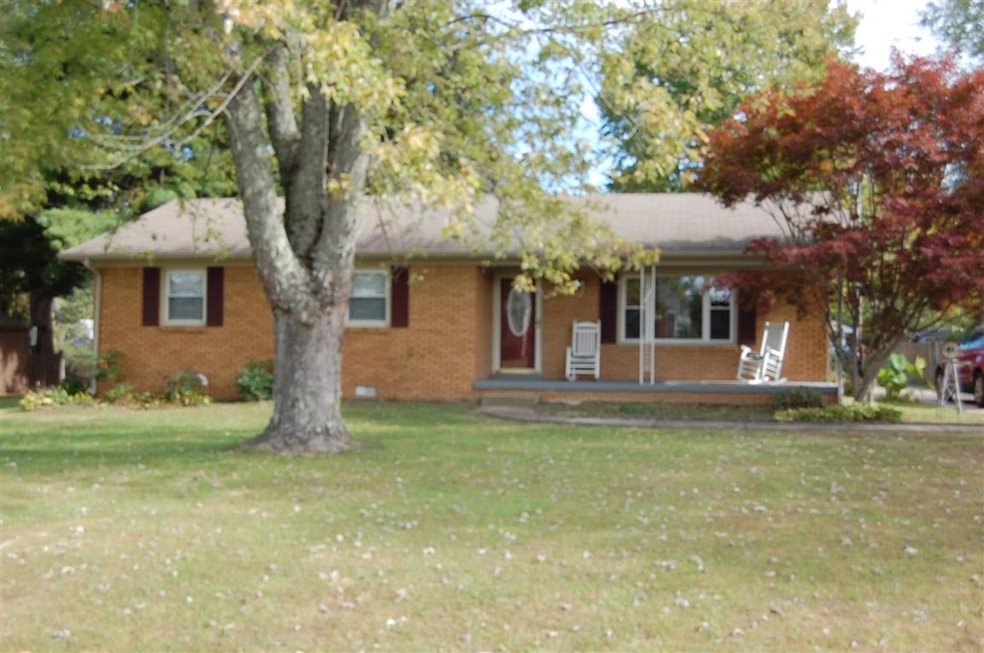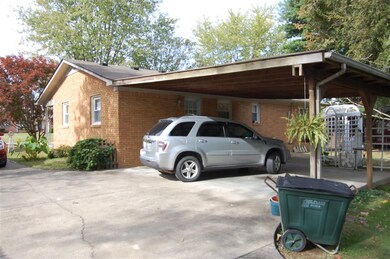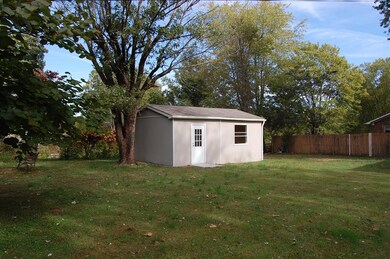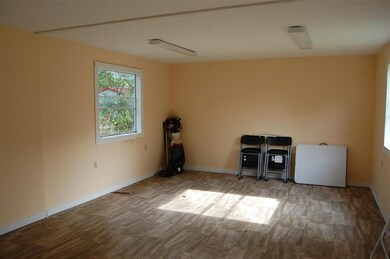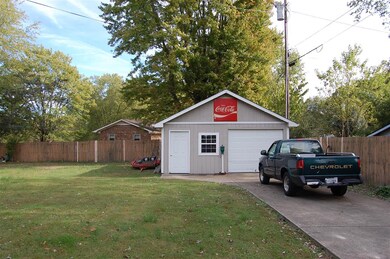
2130 Lambert Dr Westmoreland, TN 37186
About This Home
As of January 2021All brick home on level lot has a rocking chair front porch, carport, oversized 1 car detached garage and privacy fence in back yard. Large storage/multi-purpose building has vinyl floor and new roof. In 2017, new HVAC, front door, ceiling fan and window in Grt rm, plugs and breaker box installed.
Last Agent to Sell the Property
Century 21 Premier License #258536 Listed on: 11/09/2018

Home Details
Home Type
- Single Family
Est. Annual Taxes
- $884
Year Built
- Built in 1970
Interior Spaces
- 1,330 Sq Ft Home
- Ceiling Fan
Ownership History
Purchase Details
Home Financials for this Owner
Home Financials are based on the most recent Mortgage that was taken out on this home.Purchase Details
Home Financials for this Owner
Home Financials are based on the most recent Mortgage that was taken out on this home.Purchase Details
Home Financials for this Owner
Home Financials are based on the most recent Mortgage that was taken out on this home.Purchase Details
Home Financials for this Owner
Home Financials are based on the most recent Mortgage that was taken out on this home.Purchase Details
Similar Homes in Westmoreland, TN
Home Values in the Area
Average Home Value in this Area
Purchase History
| Date | Type | Sale Price | Title Company |
|---|---|---|---|
| Warranty Deed | $178,000 | Title Escrow Of Robertson Cn | |
| Warranty Deed | $150,000 | Warranty Title Insurance Co | |
| Interfamily Deed Transfer | -- | None Available | |
| Warranty Deed | $121,000 | Benchmark Title Company | |
| Warranty Deed | $72,500 | -- |
Mortgage History
| Date | Status | Loan Amount | Loan Type |
|---|---|---|---|
| Open | $179,797 | New Conventional | |
| Previous Owner | $154,242 | New Conventional | |
| Previous Owner | $151,515 | New Conventional | |
| Previous Owner | $51,000 | Credit Line Revolving | |
| Previous Owner | $130,000 | Commercial | |
| Previous Owner | $25,001 | Future Advance Clause Open End Mortgage | |
| Previous Owner | $28,420 | Unknown | |
| Previous Owner | $60,000 | Unknown |
Property History
| Date | Event | Price | Change | Sq Ft Price |
|---|---|---|---|---|
| 01/29/2021 01/29/21 | Sold | $178,000 | -1.1% | $134 / Sq Ft |
| 12/03/2020 12/03/20 | Pending | -- | -- | -- |
| 11/30/2020 11/30/20 | For Sale | $179,900 | -29.4% | $135 / Sq Ft |
| 08/02/2019 08/02/19 | Pending | -- | -- | -- |
| 07/26/2019 07/26/19 | For Sale | $254,900 | +69.9% | $192 / Sq Ft |
| 12/24/2018 12/24/18 | Sold | $150,000 | +0.3% | $113 / Sq Ft |
| 11/19/2018 11/19/18 | Pending | -- | -- | -- |
| 11/09/2018 11/09/18 | For Sale | $149,500 | +23.6% | $112 / Sq Ft |
| 04/21/2017 04/21/17 | Sold | $121,000 | -- | $91 / Sq Ft |
Tax History Compared to Growth
Tax History
| Year | Tax Paid | Tax Assessment Tax Assessment Total Assessment is a certain percentage of the fair market value that is determined by local assessors to be the total taxable value of land and additions on the property. | Land | Improvement |
|---|---|---|---|---|
| 2024 | $884 | $62,200 | $15,000 | $47,200 |
| 2023 | $1,271 | $37,575 | $10,125 | $27,450 |
| 2022 | $1,275 | $37,575 | $10,125 | $27,450 |
| 2021 | $1,275 | $37,575 | $10,125 | $27,450 |
| 2020 | $1,275 | $37,575 | $10,125 | $27,450 |
| 2019 | $1,275 | $0 | $0 | $0 |
| 2018 | $956 | $0 | $0 | $0 |
| 2017 | $956 | $0 | $0 | $0 |
| 2016 | $956 | $0 | $0 | $0 |
| 2015 | -- | $0 | $0 | $0 |
| 2014 | -- | $0 | $0 | $0 |
Agents Affiliated with this Home
-
Lacey Sadler

Seller's Agent in 2021
Lacey Sadler
Benchmark Realty, LLC
(615) 569-5104
10 in this area
107 Total Sales
-
Chris Sadler
C
Seller Co-Listing Agent in 2021
Chris Sadler
Benchmark Realty, LLC
(615) 418-1926
4 in this area
40 Total Sales
-
Brian Wise
B
Buyer's Agent in 2021
Brian Wise
Finch Real Estate Co.
(615) 672-1120
1 in this area
12 Total Sales
-
Shannon McCarroll
S
Seller's Agent in 2018
Shannon McCarroll
Century 21 Premier
(615) 394-0559
7 Total Sales
-
Matthew Carman

Seller's Agent in 2017
Matthew Carman
Gene Carman Real Estate & Auctions
(615) 633-8717
24 in this area
929 Total Sales
-
Tom Gravely

Buyer's Agent in 2017
Tom Gravely
Benchmark Realty, LLC
(615) 715-6031
1 in this area
54 Total Sales
Map
Source: Realtracs
MLS Number: RTC1739387
APN: 045H-B-023.00
- 202 George Akins Rd
- 1123 New Hwy 52
- 1131 New Hwy 52
- 1981 Stevens Dr
- 1985 Stevens Dr
- 2509 Epperson Springs Rd
- 4169 Bledsoe St
- 1118 N Walnut St
- 219 Wagoners Way
- 4335 Hawkins Dr
- 458 Robins Trail
- 104 Jollie Ln
- 5121 Austin Peay Hwy Unit 5121
- 3117 Thompson Ln
- 4016 Bentle Dr
- 1802 Old Highway 31 E
- 1512 Pleasant Grove Rd
- 4026 Brown St
- 1602 Pleasant Grove Rd
- 0 Trammel Creek Rd
