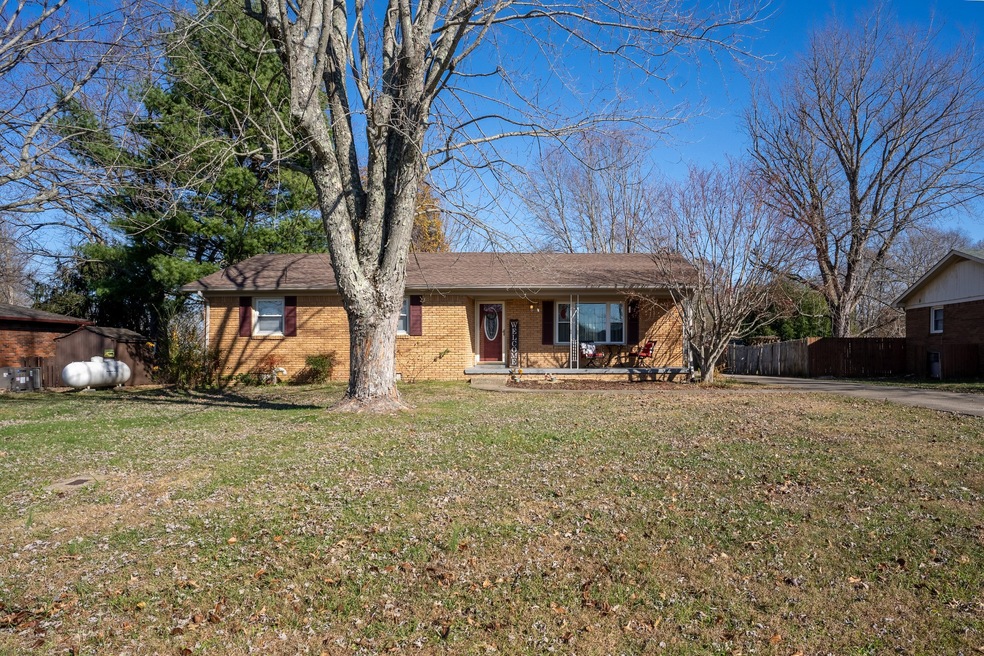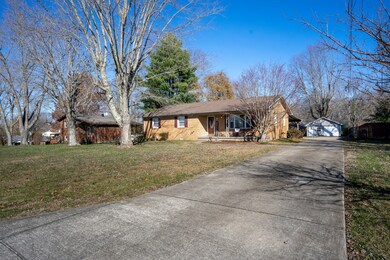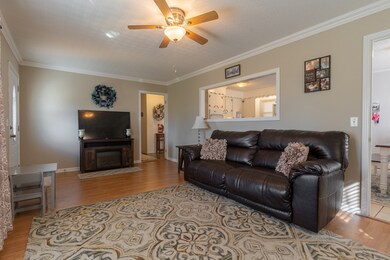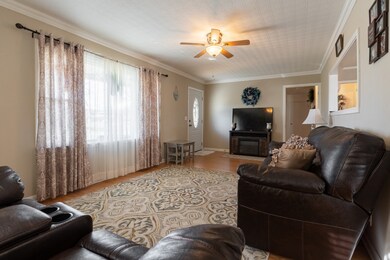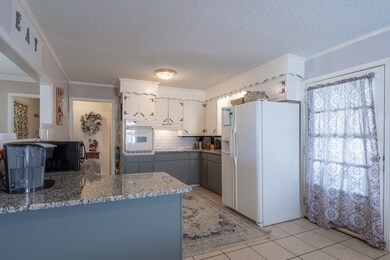
2130 Lambert Dr Westmoreland, TN 37186
Highlights
- Wood Flooring
- Covered patio or porch
- Storage
- Westmoreland Elementary School Rated A-
- Cooling Available
- Outdoor Storage
About This Home
As of January 2021MULTIPLE OFFERS RECEIVED - HIGHEST AND BEST BY 12/2 @ 5 pm Motivated seller! Super adorable all brick home ready for its new owners! Granite countertops, attached carport, newer floors and CONVENIENT to local amenities & highways! Storage building remains! Roof 1 yr old & HVAC less than 3 years old.
Last Agent to Sell the Property
Benchmark Realty, LLC Brokerage Phone: 6155695104 License #340584 Listed on: 11/30/2020

Home Details
Home Type
- Single Family
Est. Annual Taxes
- $1,275
Year Built
- Built in 1970
Lot Details
- 0.39 Acre Lot
- Privacy Fence
Parking
- 1 Car Garage
- 4 Open Parking Spaces
- 2 Carport Spaces
- Driveway
Home Design
- Brick Exterior Construction
- Asphalt Roof
Interior Spaces
- 1,330 Sq Ft Home
- Property has 1 Level
- Ceiling Fan
- Storage
- Crawl Space
- Dishwasher
Flooring
- Wood
- Laminate
- Tile
- Vinyl
Bedrooms and Bathrooms
- 3 Main Level Bedrooms
Outdoor Features
- Covered patio or porch
- Outdoor Storage
Schools
- Westmoreland Elementary School
- Westmoreland Middle School
- Westmoreland High School
Utilities
- Cooling Available
- Heat Pump System
Community Details
- Twin Hills Sec B Subdivision
Listing and Financial Details
- Assessor Parcel Number 083045H B 02300 00012045H
Ownership History
Purchase Details
Home Financials for this Owner
Home Financials are based on the most recent Mortgage that was taken out on this home.Purchase Details
Home Financials for this Owner
Home Financials are based on the most recent Mortgage that was taken out on this home.Purchase Details
Home Financials for this Owner
Home Financials are based on the most recent Mortgage that was taken out on this home.Purchase Details
Home Financials for this Owner
Home Financials are based on the most recent Mortgage that was taken out on this home.Purchase Details
Similar Homes in Westmoreland, TN
Home Values in the Area
Average Home Value in this Area
Purchase History
| Date | Type | Sale Price | Title Company |
|---|---|---|---|
| Warranty Deed | $178,000 | Title Escrow Of Robertson Cn | |
| Warranty Deed | $150,000 | Warranty Title Insurance Co | |
| Interfamily Deed Transfer | -- | None Available | |
| Warranty Deed | $121,000 | Benchmark Title Company | |
| Warranty Deed | $72,500 | -- |
Mortgage History
| Date | Status | Loan Amount | Loan Type |
|---|---|---|---|
| Open | $179,797 | New Conventional | |
| Previous Owner | $154,242 | New Conventional | |
| Previous Owner | $151,515 | New Conventional | |
| Previous Owner | $51,000 | Credit Line Revolving | |
| Previous Owner | $130,000 | Commercial | |
| Previous Owner | $25,001 | Future Advance Clause Open End Mortgage | |
| Previous Owner | $28,420 | Unknown | |
| Previous Owner | $60,000 | Unknown |
Property History
| Date | Event | Price | Change | Sq Ft Price |
|---|---|---|---|---|
| 01/29/2021 01/29/21 | Sold | $178,000 | -1.1% | $134 / Sq Ft |
| 12/03/2020 12/03/20 | Pending | -- | -- | -- |
| 11/30/2020 11/30/20 | For Sale | $179,900 | -29.4% | $135 / Sq Ft |
| 08/02/2019 08/02/19 | Pending | -- | -- | -- |
| 07/26/2019 07/26/19 | For Sale | $254,900 | +69.9% | $192 / Sq Ft |
| 12/24/2018 12/24/18 | Sold | $150,000 | +0.3% | $113 / Sq Ft |
| 11/19/2018 11/19/18 | Pending | -- | -- | -- |
| 11/09/2018 11/09/18 | For Sale | $149,500 | +23.6% | $112 / Sq Ft |
| 04/21/2017 04/21/17 | Sold | $121,000 | -- | $91 / Sq Ft |
Tax History Compared to Growth
Tax History
| Year | Tax Paid | Tax Assessment Tax Assessment Total Assessment is a certain percentage of the fair market value that is determined by local assessors to be the total taxable value of land and additions on the property. | Land | Improvement |
|---|---|---|---|---|
| 2024 | $884 | $62,200 | $15,000 | $47,200 |
| 2023 | $1,271 | $37,575 | $10,125 | $27,450 |
| 2022 | $1,275 | $37,575 | $10,125 | $27,450 |
| 2021 | $1,275 | $37,575 | $10,125 | $27,450 |
| 2020 | $1,275 | $37,575 | $10,125 | $27,450 |
| 2019 | $1,275 | $0 | $0 | $0 |
| 2018 | $956 | $0 | $0 | $0 |
| 2017 | $956 | $0 | $0 | $0 |
| 2016 | $956 | $0 | $0 | $0 |
| 2015 | -- | $0 | $0 | $0 |
| 2014 | -- | $0 | $0 | $0 |
Agents Affiliated with this Home
-
Lacey Sadler

Seller's Agent in 2021
Lacey Sadler
Benchmark Realty, LLC
(615) 569-5104
10 in this area
107 Total Sales
-
Chris Sadler
C
Seller Co-Listing Agent in 2021
Chris Sadler
Benchmark Realty, LLC
(615) 418-1926
4 in this area
40 Total Sales
-
Brian Wise
B
Buyer's Agent in 2021
Brian Wise
Finch Real Estate Co.
(615) 672-1120
1 in this area
12 Total Sales
-
Shannon McCarroll
S
Seller's Agent in 2018
Shannon McCarroll
Century 21 Premier
(615) 394-0559
7 Total Sales
-
Matthew Carman

Seller's Agent in 2017
Matthew Carman
Gene Carman Real Estate & Auctions
(615) 633-8717
24 in this area
929 Total Sales
-
Tom Gravely

Buyer's Agent in 2017
Tom Gravely
Benchmark Realty, LLC
(615) 715-6031
1 in this area
54 Total Sales
Map
Source: Realtracs
MLS Number: 2210036
APN: 045H-B-023.00
- 202 George Akins Rd
- 1123 New Hwy 52
- 1131 New Hwy 52
- 1981 Stevens Dr
- 1985 Stevens Dr
- 2509 Epperson Springs Rd
- 4169 Bledsoe St
- 1118 N Walnut St
- 219 Wagoners Way
- 4335 Hawkins Dr
- 458 Robins Trail
- 104 Jollie Ln
- 5121 Austin Peay Hwy Unit 5121
- 3117 Thompson Ln
- 4016 Bentle Dr
- 1802 Old Highway 31 E
- 1512 Pleasant Grove Rd
- 4026 Brown St
- 1602 Pleasant Grove Rd
- 0 Trammel Creek Rd
