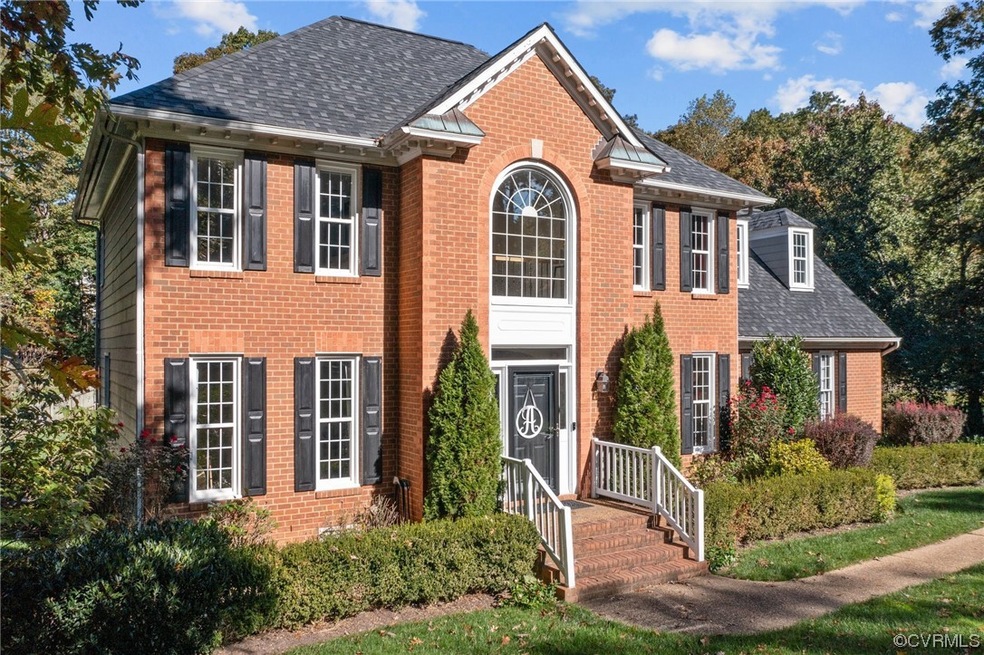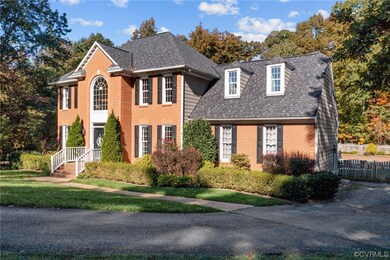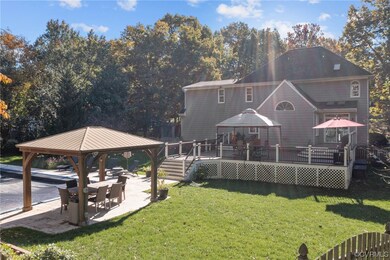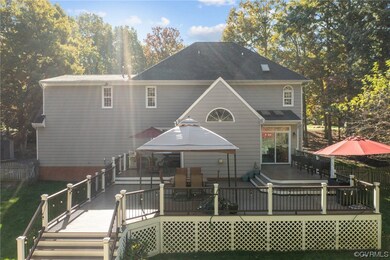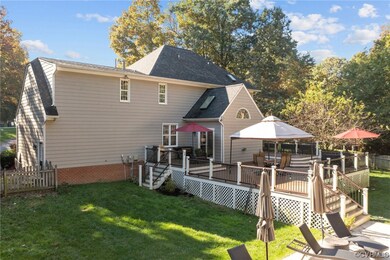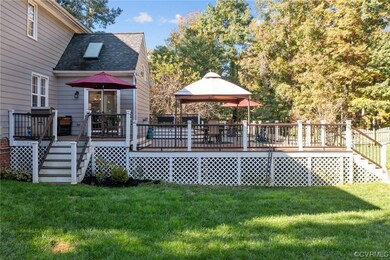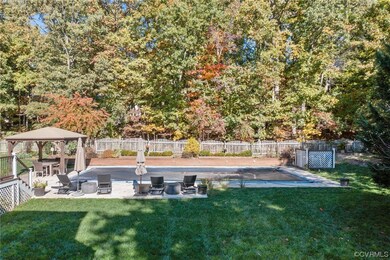
2130 Thornleigh Rd Midlothian, VA 23113
Roxshire NeighborhoodHighlights
- Concrete Pool
- Deck
- Wood Flooring
- James River High School Rated A-
- Transitional Architecture
- High Ceiling
About This Home
As of December 2023Welcome to your dream home! Nestled in the highly sought-after Roxshire neighborhood, this brick front transitional with smart home features offers an exceptional blend of modern luxury and timeless elegance. Entrance opens to a stunning 2 story foyer with a 1st level open concept design, making the flow perfect for entertaining. Boasting a spacious 4-bedroom, 2.5 bathroom layout, this home is a true masterpiece of design & craftsmanship. 2nd level, you'll find a beautiful master suite complete with his/her granite top vanities, jetted tub, glass shower, & large walk-in closet. 3 more bedrooms, hall bath, laundry room & walk up attic. Enjoy summer days on the newer Trex 2 tiered deck overlooking the fenced in yard and stunning in-ground pool. And if this doesn't have your attention yet, you will be blown away by the converted garage (theater room now) which is a movie lover's dream. Situated in the heart of Midlothian, enjoy the best of both worlds - a peaceful suburban setting with easy access to the vibrant city life of Richmond, just a short drive away! This is the house you've been searching for. Don't miss the opportunity to make this magnificent property your forever home.
Last Agent to Sell the Property
Long & Foster REALTORS License #0225060182 Listed on: 11/01/2023

Home Details
Home Type
- Single Family
Est. Annual Taxes
- $4,291
Year Built
- Built in 1991
Lot Details
- 0.72 Acre Lot
- Privacy Fence
- Back Yard Fenced
- Cleared Lot
- Zoning described as R40
Home Design
- Transitional Architecture
- Brick Exterior Construction
- Frame Construction
- Shingle Roof
- Composition Roof
- Hardboard
Interior Spaces
- 2,980 Sq Ft Home
- 2-Story Property
- High Ceiling
- Skylights
- Gas Fireplace
- Palladian Windows
- Crawl Space
Kitchen
- Oven
- Stove
- Microwave
- Dishwasher
- Granite Countertops
Flooring
- Wood
- Partially Carpeted
Bedrooms and Bathrooms
- 4 Bedrooms
Parking
- Attached Garage
- Oversized Parking
- Heated Garage
- Dry Walled Garage
- Driveway
- Off-Street Parking
Pool
- Concrete Pool
- In Ground Pool
- Outdoor Pool
Outdoor Features
- Deck
- Rear Porch
Schools
- Robious Elementary And Middle School
- James River High School
Utilities
- Forced Air Zoned Heating and Cooling System
- Heating System Uses Natural Gas
- Heat Pump System
- Gas Water Heater
Community Details
- Roxshire Subdivision
Listing and Financial Details
- Tax Lot 14
- Assessor Parcel Number 734-71-42-19-600-000
Ownership History
Purchase Details
Home Financials for this Owner
Home Financials are based on the most recent Mortgage that was taken out on this home.Purchase Details
Home Financials for this Owner
Home Financials are based on the most recent Mortgage that was taken out on this home.Purchase Details
Purchase Details
Home Financials for this Owner
Home Financials are based on the most recent Mortgage that was taken out on this home.Purchase Details
Home Financials for this Owner
Home Financials are based on the most recent Mortgage that was taken out on this home.Purchase Details
Purchase Details
Similar Homes in Midlothian, VA
Home Values in the Area
Average Home Value in this Area
Purchase History
| Date | Type | Sale Price | Title Company |
|---|---|---|---|
| Deed | $619,000 | Title Resource Guaranty Compan | |
| Warranty Deed | $370,000 | Attorney | |
| Warranty Deed | $255,000 | -- | |
| Warranty Deed | $355,000 | -- | |
| Deed | $315,000 | -- | |
| Deed | $330,000 | -- | |
| Warranty Deed | $275,000 | -- |
Mortgage History
| Date | Status | Loan Amount | Loan Type |
|---|---|---|---|
| Open | $526,150 | New Conventional | |
| Previous Owner | $351,500 | New Conventional | |
| Previous Owner | $314,900 | New Conventional | |
| Previous Owner | $276,278 | New Conventional | |
| Previous Owner | $284,000 | New Conventional | |
| Previous Owner | $283,500 | New Conventional |
Property History
| Date | Event | Price | Change | Sq Ft Price |
|---|---|---|---|---|
| 12/06/2023 12/06/23 | Sold | $619,000 | +3.2% | $208 / Sq Ft |
| 11/09/2023 11/09/23 | Pending | -- | -- | -- |
| 11/08/2023 11/08/23 | Price Changed | $599,950 | -4.0% | $201 / Sq Ft |
| 11/01/2023 11/01/23 | For Sale | $625,000 | +68.9% | $210 / Sq Ft |
| 02/16/2016 02/16/16 | Sold | $370,000 | -2.4% | $150 / Sq Ft |
| 12/09/2015 12/09/15 | Pending | -- | -- | -- |
| 10/30/2015 10/30/15 | For Sale | $379,000 | -- | $153 / Sq Ft |
Tax History Compared to Growth
Tax History
| Year | Tax Paid | Tax Assessment Tax Assessment Total Assessment is a certain percentage of the fair market value that is determined by local assessors to be the total taxable value of land and additions on the property. | Land | Improvement |
|---|---|---|---|---|
| 2025 | $5,529 | $618,400 | $145,000 | $473,400 |
| 2024 | $5,529 | $598,600 | $135,000 | $463,600 |
| 2023 | $4,291 | $471,500 | $125,000 | $346,500 |
| 2022 | $4,162 | $452,400 | $115,000 | $337,400 |
| 2021 | $3,892 | $402,700 | $104,000 | $298,700 |
| 2020 | $3,677 | $387,100 | $104,000 | $283,100 |
| 2019 | $3,649 | $384,100 | $101,000 | $283,100 |
| 2018 | $3,511 | $369,600 | $99,000 | $270,600 |
| 2017 | $3,529 | $367,600 | $97,000 | $270,600 |
| 2016 | $3,658 | $381,000 | $97,000 | $284,000 |
| 2015 | $3,622 | $374,700 | $89,000 | $285,700 |
| 2014 | $3,477 | $359,600 | $82,000 | $277,600 |
Agents Affiliated with this Home
-

Seller's Agent in 2023
Albert Morgan
Long & Foster REALTORS
(804) 247-0641
1 in this area
187 Total Sales
-

Buyer's Agent in 2023
Chelle Bravo
Shaheen Ruth Martin & Fonville
(804) 426-4853
1 in this area
56 Total Sales
-

Seller's Agent in 2016
Sarah Landrum
Virginia Capital Realty
(804) 357-2270
2 in this area
52 Total Sales
Map
Source: Central Virginia Regional MLS
MLS Number: 2326396
APN: 734-71-42-19-600-000
- 2308 Edgeview Ln
- 2261 Planters Row Dr
- 1811 Carbon Hill Dr
- 2601 Olde Stone Rd
- 11911 Kilrenny Rd
- 2711 Salisbury Rd
- 11904 W Briar Patch Dr
- 11808 N Briar Patch Dr
- 11791 N Briar Patch Dr Unit END UNIT
- 11753 N Briar Patch Dr
- 11714 S Briar Patch Dr
- 1307 Unison Dr
- 12027 Old Buckingham Rd
- 13511 W Salisbury Rd
- 11901 Ambergate Dr
- 11605 E Briar Patch Dr
- 11602 E Briar Patch Dr Unit 11602
- 2303 Bream Dr
- 2941 Ellesmere Dr
- 12931 River Hills Dr
