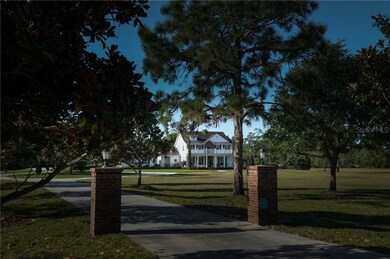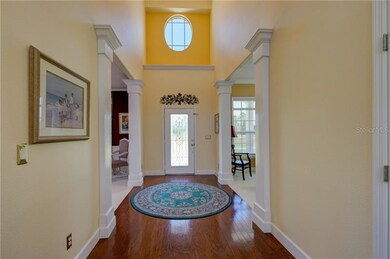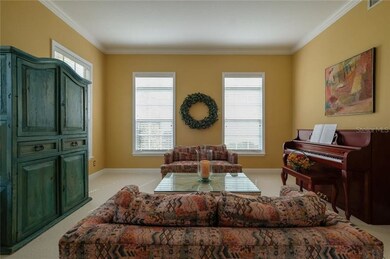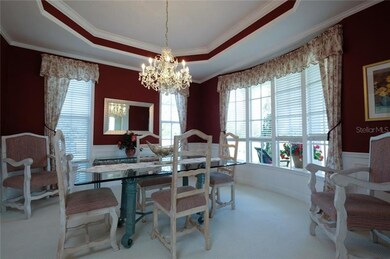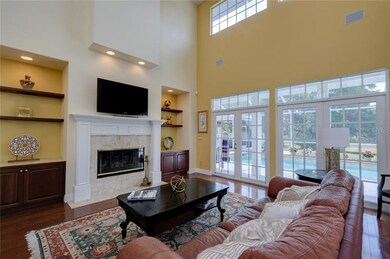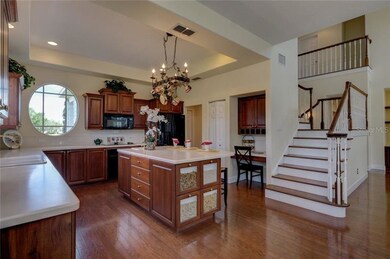
21306 Deer Pointe Crossing Bradenton, FL 34202
Highlights
- Access To Pond
- Oak Trees
- Custom Home
- Robert Willis Elementary School Rated A-
- Private Pool
- View of Trees or Woods
About This Home
As of August 2020Escape to the countryside the way it was meant to be experienced. This three-bedroom home with separate in-law suite provides coveted acreage, sanctuary, and scenic splendor. Located in The Foxwood Section of Panther Ridge, arrive to this 9+ acre estate by way of the southern-style entry and circular driveway lined with magnolia trees. The covered brick porch is reminiscent of a bygone era and opens to a two-story entry foyer. Entertain in down-home luxuriousness within the formal living or dining room. Smell the lemon chess pie with berry sauce cooking in the oven as you enjoy your spacious kitchen with three pantries, work desk, and center island. Open the French doors of the great room to let in evening breezes and the fragrance of clean-cut grass while staying cozy by the wood-burning fireplace. The graciously-sized master suite is located conveniently on the first floor. The upstairs includes a bonus and computer room, two bedrooms and a Jack and Jill bath with laundry shoot. Nothing is more important than family and a separate in-law suite is connected by a charming breezeway and includes a multi-purpose room, storage, and stone patio. The four-car garage includes a game room/office upstairs. The great outdoors is yours to enjoy; dine al fresco in the outdoor kitchen and then relax in the pool with hot tub. Savor open space and clean air, located near the world-class amenities of Sarasota from shopping, restaurants, golf courses, schools, arts and culture and white-sand beaches.
Last Agent to Sell the Property
MICHAEL SAUNDERS & COMPANY License #3142521 Listed on: 11/01/2017

Home Details
Home Type
- Single Family
Est. Annual Taxes
- $6,677
Year Built
- Built in 2000
Lot Details
- 9.47 Acre Lot
- Lot Dimensions are 612x712x612x712
- North Facing Home
- Mature Landscaping
- Level Lot
- Well Sprinkler System
- Oak Trees
HOA Fees
- $103 Monthly HOA Fees
Parking
- 4 Car Garage
- Parking Pad
- Circular Driveway
Property Views
- Pond
- Woods
- Pool
Home Design
- Custom Home
- Colonial Architecture
- Bi-Level Home
- Planned Development
- Slab Foundation
- Wood Frame Construction
- Shingle Roof
- Siding
Interior Spaces
- 4,824 Sq Ft Home
- High Ceiling
- Wood Burning Fireplace
- French Doors
- Great Room
- Separate Formal Living Room
- Breakfast Room
- Formal Dining Room
- Bonus Room
- Game Room
- Inside Utility
Kitchen
- Eat-In Kitchen
- Range<<rangeHoodToken>>
- <<microwave>>
- Dishwasher
Flooring
- Wood
- Carpet
- Laminate
Bedrooms and Bathrooms
- 4 Bedrooms
- Primary Bedroom on Main
- Walk-In Closet
- In-Law or Guest Suite
Home Security
- Security System Owned
- Fire and Smoke Detector
Pool
- Private Pool
- Spa
Outdoor Features
- Access To Pond
- Deck
- Covered patio or porch
- Outdoor Kitchen
- Separate Outdoor Workshop
- Breezeway
- Rain Gutters
Schools
- Robert E Willis Elementary School
- Nolan Middle School
- Lakewood Ranch High School
Utilities
- Forced Air Zoned Heating and Cooling System
- Well
- Septic Tank
- High Speed Internet
- Cable TV Available
Additional Features
- Pasture
- Zoned For Horses
Community Details
- Sunset Mgmt 941 379 2939 Association
- Panther Ridge Pomello City Central Unit Subdivision
- The community has rules related to deed restrictions
- Planned Unit Development
Listing and Financial Details
- Homestead Exemption
- Visit Down Payment Resource Website
- Tax Lot 51
- Assessor Parcel Number 332010909
Similar Homes in Bradenton, FL
Home Values in the Area
Average Home Value in this Area
Property History
| Date | Event | Price | Change | Sq Ft Price |
|---|---|---|---|---|
| 08/05/2020 08/05/20 | Sold | $1,065,000 | -3.2% | $200 / Sq Ft |
| 06/15/2020 06/15/20 | Pending | -- | -- | -- |
| 05/08/2020 05/08/20 | Price Changed | $1,100,000 | -15.4% | $206 / Sq Ft |
| 04/07/2020 04/07/20 | For Sale | $1,299,500 | +22.0% | $244 / Sq Ft |
| 04/07/2020 04/07/20 | Off Market | $1,065,000 | -- | -- |
| 03/31/2020 03/31/20 | For Sale | $1,299,500 | +22.0% | $244 / Sq Ft |
| 03/31/2020 03/31/20 | Off Market | $1,065,000 | -- | -- |
| 03/13/2020 03/13/20 | Price Changed | $1,299,500 | -3.4% | $244 / Sq Ft |
| 02/04/2020 02/04/20 | Price Changed | $1,345,000 | -3.6% | $252 / Sq Ft |
| 11/08/2019 11/08/19 | For Sale | $1,395,000 | +64.1% | $262 / Sq Ft |
| 06/07/2018 06/07/18 | Sold | $850,000 | -9.5% | $176 / Sq Ft |
| 04/07/2018 04/07/18 | Pending | -- | -- | -- |
| 02/05/2018 02/05/18 | Price Changed | $939,000 | -3.1% | $195 / Sq Ft |
| 11/01/2017 11/01/17 | For Sale | $969,000 | -- | $201 / Sq Ft |
Tax History Compared to Growth
Agents Affiliated with this Home
-
Madison Wells

Seller's Agent in 2020
Madison Wells
COMPASS FLORIDA LLC
(941) 405-6917
9 in this area
105 Total Sales
-
Mike Griffin

Buyer's Agent in 2020
Mike Griffin
PREFERRED SHORE LLC
(941) 586-6402
39 in this area
69 Total Sales
-
Chris Baylis

Seller's Agent in 2018
Chris Baylis
Michael Saunders
(941) 735-4713
20 in this area
91 Total Sales
-
Leslie Emery
L
Seller Co-Listing Agent in 2018
Leslie Emery
Michael Saunders
(941) 400-9710
12 in this area
19 Total Sales
Map
Source: Stellar MLS
MLS Number: A4200170
APN: 3320.1090-9
- 21709 Deer Pointe Crossing
- 22343 Panther Loop
- 168 Eagleston Ln
- 22333 Panther Loop
- 22354 Panther Loop
- 8455 Lindrick Ln
- 21210 77th Ave E
- 21803 Deer Pointe Crossing
- 20706 79th Ave E
- 22105 Deer Pointe Crossing
- 22235 Panther Loop
- 20910 Parkstone Terrace
- 22209 Deer Pointe Crossing
- 26700 State Road 70 E
- 24905 State Road 70 E
- 22638 Morning Glory Cir
- 7832 Panther Ridge Trail
- 22408 76th Ave E
- 22575 Morning Glory Cir
- 7601 226th St E

