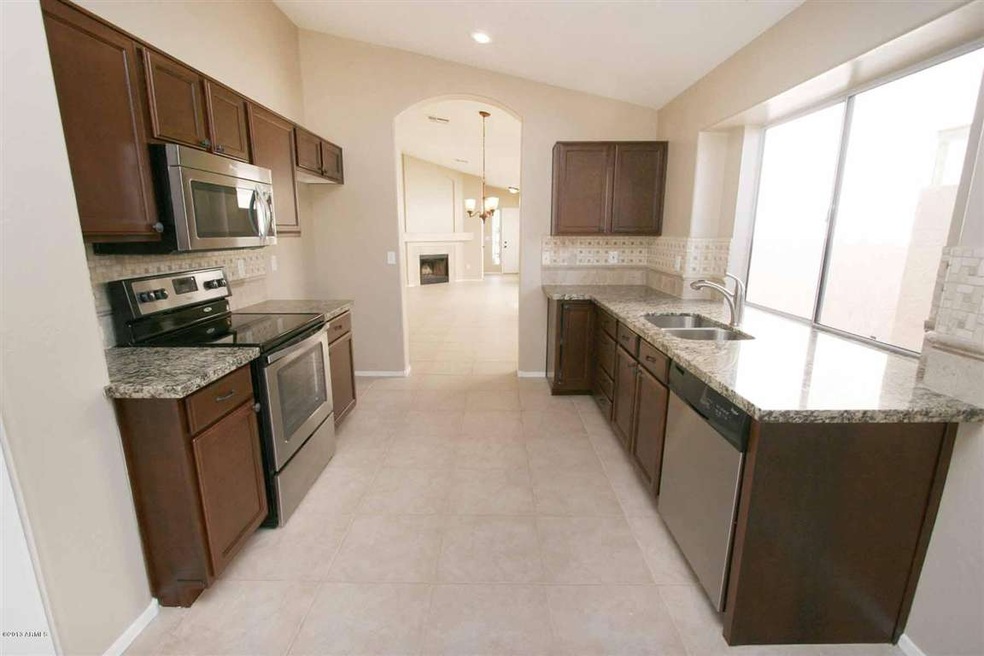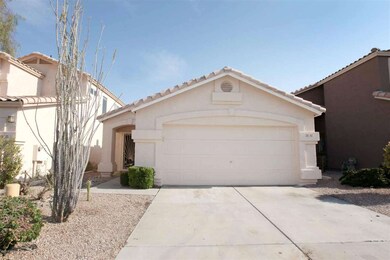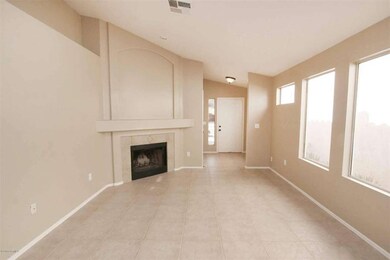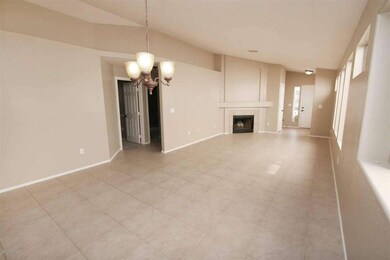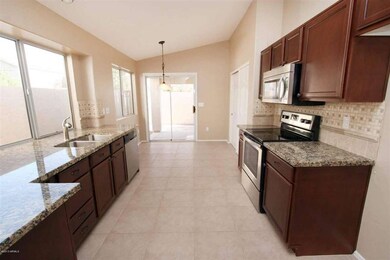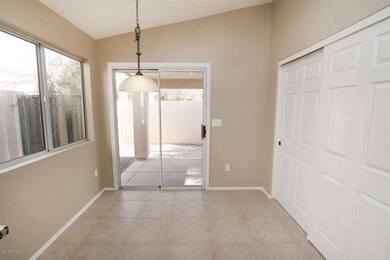
2131 E Nighthawk Way Phoenix, AZ 85048
Ahwatukee NeighborhoodHighlights
- Golf Course Community
- Mountain View
- Granite Countertops
- Kyrene de la Estrella Elementary School Rated A-
- Vaulted Ceiling
- Covered patio or porch
About This Home
As of August 2014TRADITIONAL SALE! A STUNNING GEM in the Highly Sought After Golf Course Community of The Foothills in Ahwatukee! Charmingly Appointed 3 Bedrooms, 2 Bathrooms, Fireplace, Vaulted Ceilings, Featuring NEW Exterior Paint, NEW Interior 2 Tone Paint, Cherry Cabinets, NEW Granite Kitchen Countertops with Travertine Backsplash, NEW Stainless Steel Appliances, 18'' Tile Throughout, NEW Berber Carpet and Pad, NEW Granite Bathroom Vanity Tops, NEW Upgraded Lighting, NEW Oil Rubbed Bronze Door Hardware, NEW Plumbing Fixtures, and Much More. This Home Has It All! CHECK OUT THE PHOTOS! This Home is an ABSOLUTE MUST SEE and MUST HAVE! Owner CAN Close QUICKLY!
Last Agent to Sell the Property
Robert Jeffery
Artisan Real Estate Group, LLC License #BR113412000 Listed on: 07/10/2013
Home Details
Home Type
- Single Family
Est. Annual Taxes
- $1,286
Year Built
- Built in 1994
Lot Details
- 3,158 Sq Ft Lot
- Desert faces the front and back of the property
- Block Wall Fence
- Front and Back Yard Sprinklers
HOA Fees
- $27 Monthly HOA Fees
Parking
- 2 Car Garage
- Garage Door Opener
Home Design
- Wood Frame Construction
- Tile Roof
- Stucco
Interior Spaces
- 1,351 Sq Ft Home
- 1-Story Property
- Vaulted Ceiling
- Double Pane Windows
- Family Room with Fireplace
- Mountain Views
Kitchen
- Eat-In Kitchen
- Built-In Microwave
- Granite Countertops
Flooring
- Carpet
- Tile
Bedrooms and Bathrooms
- 3 Bedrooms
- Primary Bathroom is a Full Bathroom
- 2 Bathrooms
- Dual Vanity Sinks in Primary Bathroom
Outdoor Features
- Covered patio or porch
Schools
- Kyrene De La Estrella Elementary School
- Kyrene Akimel A Middle School
- Desert Vista Elementary High School
Utilities
- Refrigerated Cooling System
- Heating Available
- High Speed Internet
- Cable TV Available
Listing and Financial Details
- Tax Lot 102
- Assessor Parcel Number 306-07-102
Community Details
Overview
- Association fees include ground maintenance
- Foothills HOA, Phone Number (480) 551-4300
- Built by Trend Homes
- The Foothills Subdivision
Recreation
- Golf Course Community
- Bike Trail
Ownership History
Purchase Details
Purchase Details
Home Financials for this Owner
Home Financials are based on the most recent Mortgage that was taken out on this home.Purchase Details
Home Financials for this Owner
Home Financials are based on the most recent Mortgage that was taken out on this home.Purchase Details
Purchase Details
Home Financials for this Owner
Home Financials are based on the most recent Mortgage that was taken out on this home.Purchase Details
Home Financials for this Owner
Home Financials are based on the most recent Mortgage that was taken out on this home.Purchase Details
Similar Homes in Phoenix, AZ
Home Values in the Area
Average Home Value in this Area
Purchase History
| Date | Type | Sale Price | Title Company |
|---|---|---|---|
| Interfamily Deed Transfer | -- | None Available | |
| Warranty Deed | $220,000 | Empire West Title Agency | |
| Warranty Deed | $220,000 | Magnus Title Agency | |
| Trustee Deed | $170,300 | None Available | |
| Joint Tenancy Deed | $143,000 | Capital Title Agency Inc | |
| Joint Tenancy Deed | $97,400 | Chicago Title Insurance Co | |
| Warranty Deed | $43,206 | -- | |
| Warranty Deed | $131,883 | Chicago Title Insurance Co |
Mortgage History
| Date | Status | Loan Amount | Loan Type |
|---|---|---|---|
| Open | $100,000 | New Conventional | |
| Previous Owner | $132,000 | New Conventional | |
| Previous Owner | $119,200 | Unknown | |
| Previous Owner | $29,800 | Stand Alone Second | |
| Previous Owner | $143,000 | New Conventional | |
| Previous Owner | $96,532 | FHA | |
| Closed | $0 | Unknown |
Property History
| Date | Event | Price | Change | Sq Ft Price |
|---|---|---|---|---|
| 08/08/2014 08/08/14 | Sold | $220,000 | -2.0% | $163 / Sq Ft |
| 06/20/2014 06/20/14 | Pending | -- | -- | -- |
| 06/17/2014 06/17/14 | Price Changed | $224,500 | -2.3% | $166 / Sq Ft |
| 04/30/2014 04/30/14 | Price Changed | $229,900 | -2.2% | $170 / Sq Ft |
| 03/14/2014 03/14/14 | For Sale | $235,000 | +6.8% | $174 / Sq Ft |
| 08/29/2013 08/29/13 | Sold | $220,000 | -2.2% | $163 / Sq Ft |
| 08/08/2013 08/08/13 | Pending | -- | -- | -- |
| 07/10/2013 07/10/13 | For Sale | $224,900 | -- | $166 / Sq Ft |
Tax History Compared to Growth
Tax History
| Year | Tax Paid | Tax Assessment Tax Assessment Total Assessment is a certain percentage of the fair market value that is determined by local assessors to be the total taxable value of land and additions on the property. | Land | Improvement |
|---|---|---|---|---|
| 2025 | $1,928 | $18,833 | -- | -- |
| 2024 | $1,890 | $17,936 | -- | -- |
| 2023 | $1,890 | $31,300 | $6,260 | $25,040 |
| 2022 | $1,809 | $23,530 | $4,700 | $18,830 |
| 2021 | $1,855 | $20,730 | $4,140 | $16,590 |
| 2020 | $1,812 | $19,600 | $3,920 | $15,680 |
| 2019 | $1,758 | $18,410 | $3,680 | $14,730 |
| 2018 | $1,704 | $17,180 | $3,430 | $13,750 |
| 2017 | $1,632 | $16,400 | $3,280 | $13,120 |
| 2016 | $1,646 | $15,230 | $3,040 | $12,190 |
| 2015 | $1,478 | $14,620 | $2,920 | $11,700 |
Agents Affiliated with this Home
-
Norma Riggs

Seller's Agent in 2014
Norma Riggs
West USA Realty
(602) 317-8372
2 in this area
10 Total Sales
-
Randi Garcia

Buyer's Agent in 2014
Randi Garcia
New Nest Group
(602) 319-8685
12 in this area
54 Total Sales
-

Seller's Agent in 2013
Robert Jeffery
Artisan Real Estate Group, LLC
-
Jameson Van Ness
J
Seller Co-Listing Agent in 2013
Jameson Van Ness
The New Home Company
(480) 560-5757
18 Total Sales
Map
Source: Arizona Regional Multiple Listing Service (ARMLS)
MLS Number: 4965128
APN: 306-07-102
- 16610 S 21st St
- 2117 E Saltsage Dr
- 16818 S 23rd St
- 16821 S 23rd St
- 2053 E Clubhouse Dr
- 16823 S 24th Place
- 1960 E Clubhouse Dr Unit 56
- 15840 S 22nd St Unit 39
- 2456 E Glenhaven Dr Unit 5
- 1668 E Saltsage Dr
- 2115 E Barkwood Rd Unit 23
- 1667 E Saltsage Dr
- 2552 E Silverwood Dr
- 2134 E Barkwood Rd Unit 20
- 1705 E Windsong Dr
- 1622 E Nighthawk Way
- 15437 S 23rd Place
- 15414 S 19th Way
- 16219 S 14th Way
- 1437 E Glenhaven Dr
