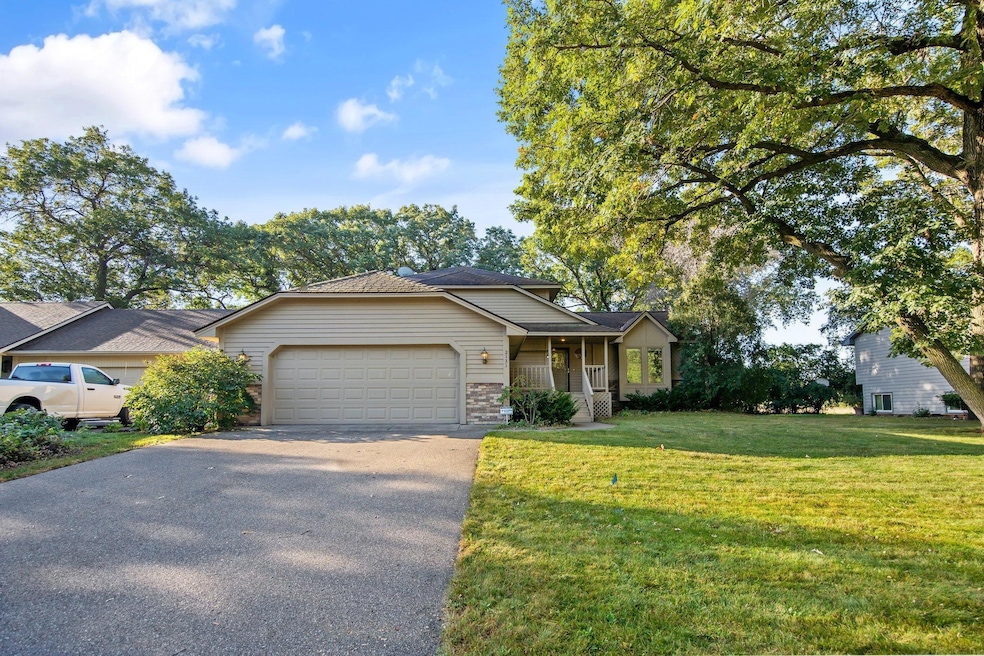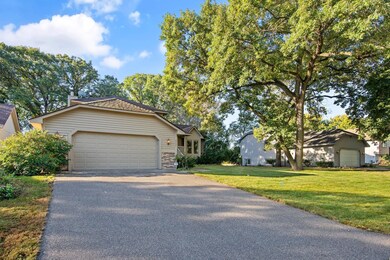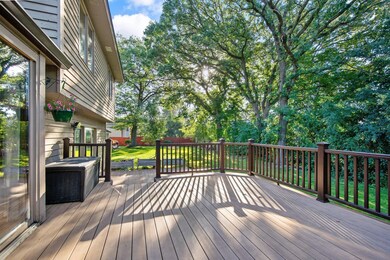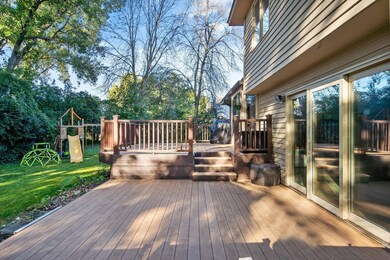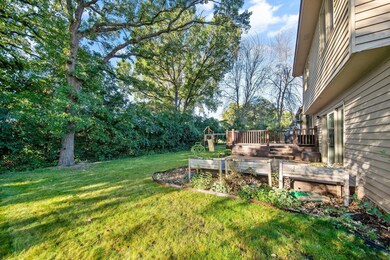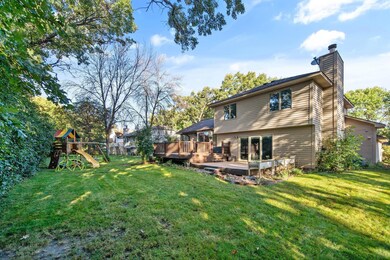
2131 Edinbrook Terrace Brooklyn Park, MN 55443
Edinburgh NeighborhoodHighlights
- 1 Fireplace
- 2 Car Attached Garage
- Dining Room
- Champlin Park High School Rated A-
- Forced Air Heating and Cooling System
- Family Room
About This Home
As of November 2024Great home with plenty of space for all to spread out. New carpet throughout home. Larege family room with fireplace. Ample sized eat in kitchen. Main floor bedroom could be a on office. 3 good sized bedrooms upstairs with 2 baths. Basment has more space to finish and gain equity. Large 2 tiered deck . Heated and insualted garage. HVAC, Furnace and water haeter all new in the last 3 years!! This home is move in ready. Close parks, schools, shopping and easy access to transit. Small HOA fee yaerly for the neighborhood sign maintance and mailboxes.
Home Details
Home Type
- Single Family
Est. Annual Taxes
- $4,269
Year Built
- Built in 1986
Lot Details
- 9,583 Sq Ft Lot
- Lot Dimensions are 75x125
HOA Fees
- $10 Monthly HOA Fees
Parking
- 2 Car Attached Garage
Home Design
- Split Level Home
Interior Spaces
- 2,052 Sq Ft Home
- 1 Fireplace
- Family Room
- Dining Room
- Basement
Bedrooms and Bathrooms
- 4 Bedrooms
Utilities
- Forced Air Heating and Cooling System
Community Details
- HOA Assit Association, Phone Number (800) 310-6552
- Brook Oaks 2Nd Subdivision
Listing and Financial Details
- Assessor Parcel Number 1411921430008
Ownership History
Purchase Details
Home Financials for this Owner
Home Financials are based on the most recent Mortgage that was taken out on this home.Purchase Details
Home Financials for this Owner
Home Financials are based on the most recent Mortgage that was taken out on this home.Similar Homes in Brooklyn Park, MN
Home Values in the Area
Average Home Value in this Area
Purchase History
| Date | Type | Sale Price | Title Company |
|---|---|---|---|
| Warranty Deed | $399,900 | Watermark Title | |
| Warranty Deed | -- | Liberty Title Inc |
Mortgage History
| Date | Status | Loan Amount | Loan Type |
|---|---|---|---|
| Open | $35,000 | New Conventional | |
| Open | $279,930 | New Conventional | |
| Previous Owner | $367,042 | FHA |
Property History
| Date | Event | Price | Change | Sq Ft Price |
|---|---|---|---|---|
| 11/15/2024 11/15/24 | Sold | $399,900 | 0.0% | $195 / Sq Ft |
| 10/17/2024 10/17/24 | Pending | -- | -- | -- |
| 10/03/2024 10/03/24 | For Sale | $399,900 | -- | $195 / Sq Ft |
Tax History Compared to Growth
Tax History
| Year | Tax Paid | Tax Assessment Tax Assessment Total Assessment is a certain percentage of the fair market value that is determined by local assessors to be the total taxable value of land and additions on the property. | Land | Improvement |
|---|---|---|---|---|
| 2023 | $4,269 | $348,400 | $130,000 | $218,400 |
| 2022 | $4,047 | $357,100 | $130,000 | $227,100 |
| 2021 | $3,872 | $305,100 | $66,000 | $239,100 |
| 2020 | $3,654 | $296,100 | $66,000 | $230,100 |
| 2019 | $3,629 | $268,500 | $66,000 | $202,500 |
| 2018 | $3,714 | $258,800 | $58,200 | $200,600 |
| 2017 | $3,623 | $251,500 | $58,200 | $193,300 |
| 2016 | $3,513 | $237,200 | $58,200 | $179,000 |
| 2015 | $3,422 | $227,900 | $48,900 | $179,000 |
| 2014 | -- | $204,400 | $48,900 | $155,500 |
Agents Affiliated with this Home
-
Aaron Beauchaine

Seller's Agent in 2024
Aaron Beauchaine
Meta Realty
(763) 443-6240
1 in this area
83 Total Sales
-
Edith Del Moral

Buyer's Agent in 2024
Edith Del Moral
National Realty Guild
(763) 232-4590
1 in this area
53 Total Sales
Map
Source: NorthstarMLS
MLS Number: 6613101
APN: 14-119-21-43-0008
- 2525 Edinbrook Terrace
- 2537 Edinbrook Terrace
- 8937 Montegue Terrace
- 8998 Montegue Terrace
- 8534 Telford Ln
- 8558 Telford Ln
- 8569 Telford Ln
- 8220 Brandywine Pkwy
- 1409 88th Ave N
- 1650 89th Ave N
- 1504 89th Ave N
- 8924 Ashley Terrace
- 9212 Telford Crossing
- 8961 Windsor Terrace
- 2433 Wight Bay
- 3018 81st Cir N
- 2908 81st Ave N
- 9030 Windsor Terrace
- 2803 92nd Crescent N
- 8024 Irving Ave N
