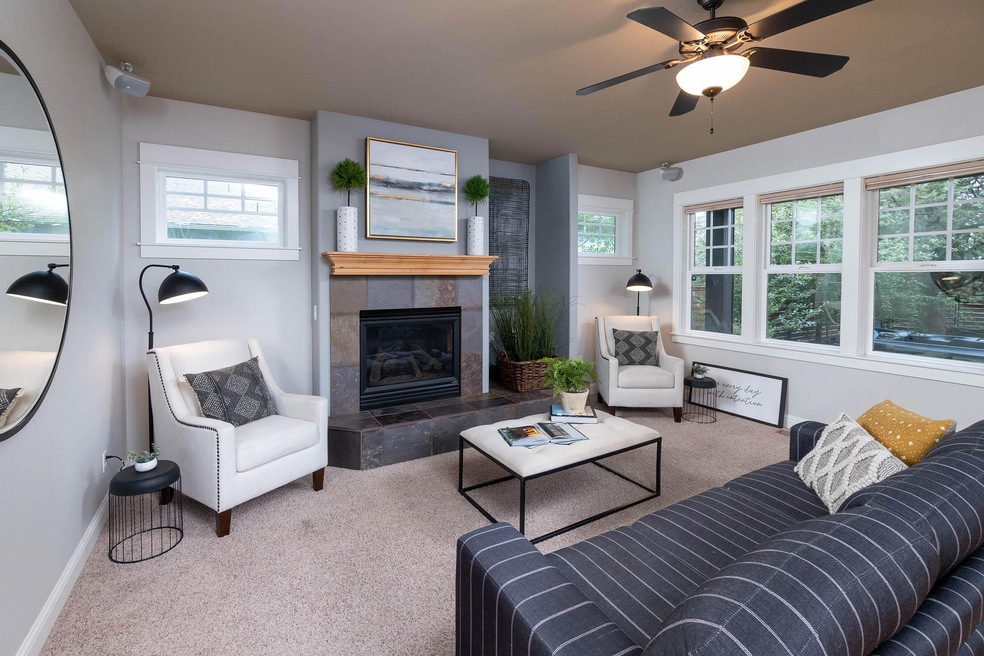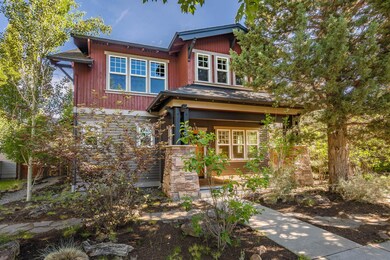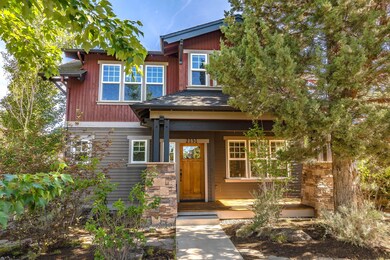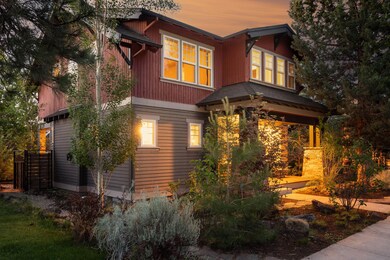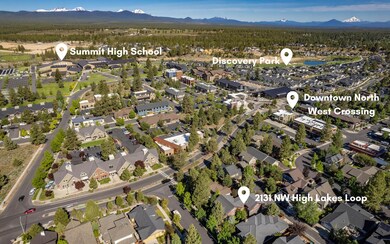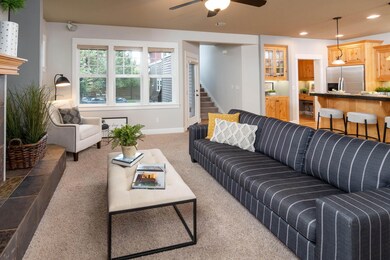
2131 NW High Lakes Loop Bend, OR 97701
Summit West NeighborhoodHighlights
- Spa
- Earth Advantage Certified Home
- Deck
- High Lakes Elementary School Rated A-
- Craftsman Architecture
- Vaulted Ceiling
About This Home
As of October 2023Convenience and livability combine perfectly in this Northwest Crossing craftsman gem, sitting just steps from the shops, dining, schools and parks that make this neighborhood so special. This home's welcoming outdoor spaces include a south facing, covered front porch for your morning coffee, and a fully fenced yard with a spacious back deck for evening entertaining. The home boasts an open concept floor plan combining a living room with surround sound, kitchen, and dining room along with a powder room, desk nook and laundry/mud room with cabinets and bench on the main level. Upstairs you find three nicely sized bedrooms, two baths, and a huge bonus room that could be used as a fourth bedroom, gym, office, or flex space. Complete with tall ceilings, professional grade built-in cabinets, lighting and workbench, the two-car garage comes ready for all of your Central Oregon toys and will allow this home to be your oasis and launchpad for your next adventure.
Last Agent to Sell the Property
Cascade Hasson SIR License #200908074 Listed on: 04/07/2022

Home Details
Home Type
- Single Family
Est. Annual Taxes
- $5,880
Year Built
- Built in 2005
Lot Details
- 6,098 Sq Ft Lot
- Fenced
- Drip System Landscaping
- Native Plants
- Level Lot
- Front and Back Yard Sprinklers
- Property is zoned RS, RS
Parking
- 2 Car Attached Garage
- Alley Access
- Garage Door Opener
- Driveway
Home Design
- Craftsman Architecture
- Northwest Architecture
- Stem Wall Foundation
- Frame Construction
- Composition Roof
Interior Spaces
- 2,727 Sq Ft Home
- 2-Story Property
- Wired For Sound
- Dry Bar
- Vaulted Ceiling
- Ceiling Fan
- Gas Fireplace
- Mud Room
- Great Room
- Family Room
- Living Room with Fireplace
- Bonus Room
- Neighborhood Views
Kitchen
- Eat-In Kitchen
- Oven
- Range
- Microwave
- Dishwasher
- Kitchen Island
- Tile Countertops
- Disposal
Flooring
- Wood
- Carpet
- Tile
Bedrooms and Bathrooms
- 3 Bedrooms
- Walk-In Closet
- Jack-and-Jill Bathroom
- Double Vanity
- Bathtub with Shower
- Bathtub Includes Tile Surround
Laundry
- Laundry Room
- Dryer
- Washer
Home Security
- Carbon Monoxide Detectors
- Fire and Smoke Detector
Eco-Friendly Details
- Earth Advantage Certified Home
- Drip Irrigation
Outdoor Features
- Spa
- Deck
Schools
- High Lakes Elementary School
- Cascade Middle School
- Summit High School
Utilities
- Forced Air Heating and Cooling System
- Heating System Uses Natural Gas
- Water Heater
Community Details
- No Home Owners Association
- Built by Swisher Homes, Inc
- Northwest Crossing Subdivision
- The community has rules related to covenants, conditions, and restrictions
Listing and Financial Details
- No Short Term Rentals Allowed
- Tax Lot 404
- Assessor Parcel Number 247168
Ownership History
Purchase Details
Home Financials for this Owner
Home Financials are based on the most recent Mortgage that was taken out on this home.Purchase Details
Home Financials for this Owner
Home Financials are based on the most recent Mortgage that was taken out on this home.Purchase Details
Home Financials for this Owner
Home Financials are based on the most recent Mortgage that was taken out on this home.Purchase Details
Home Financials for this Owner
Home Financials are based on the most recent Mortgage that was taken out on this home.Similar Homes in Bend, OR
Home Values in the Area
Average Home Value in this Area
Purchase History
| Date | Type | Sale Price | Title Company |
|---|---|---|---|
| Warranty Deed | $1,200,000 | First American Title | |
| Warranty Deed | $1,185,000 | First American Title | |
| Warranty Deed | $535,000 | Amerititle | |
| Warranty Deed | $83,500 | Amerititle |
Mortgage History
| Date | Status | Loan Amount | Loan Type |
|---|---|---|---|
| Previous Owner | $635,000 | New Conventional | |
| Previous Owner | $100,000 | Credit Line Revolving | |
| Previous Owner | $428,000 | Unknown | |
| Previous Owner | $330,400 | Construction |
Property History
| Date | Event | Price | Change | Sq Ft Price |
|---|---|---|---|---|
| 10/19/2023 10/19/23 | Sold | $1,200,000 | -7.3% | $440 / Sq Ft |
| 09/13/2023 09/13/23 | Pending | -- | -- | -- |
| 08/29/2023 08/29/23 | Price Changed | $1,294,000 | -4.1% | $475 / Sq Ft |
| 08/15/2023 08/15/23 | Price Changed | $1,349,000 | -2.9% | $495 / Sq Ft |
| 08/04/2023 08/04/23 | For Sale | $1,389,000 | +17.2% | $509 / Sq Ft |
| 10/26/2022 10/26/22 | Sold | $1,185,000 | -5.2% | $435 / Sq Ft |
| 09/17/2022 09/17/22 | Pending | -- | -- | -- |
| 07/08/2022 07/08/22 | Price Changed | $1,250,000 | -8.4% | $458 / Sq Ft |
| 04/06/2022 04/06/22 | For Sale | $1,365,000 | -- | $501 / Sq Ft |
Tax History Compared to Growth
Tax History
| Year | Tax Paid | Tax Assessment Tax Assessment Total Assessment is a certain percentage of the fair market value that is determined by local assessors to be the total taxable value of land and additions on the property. | Land | Improvement |
|---|---|---|---|---|
| 2024 | $6,789 | $405,450 | -- | -- |
| 2023 | $6,293 | $393,650 | $0 | $0 |
| 2022 | $5,871 | $371,060 | $0 | $0 |
| 2021 | $5,880 | $360,260 | $0 | $0 |
| 2020 | $5,579 | $360,260 | $0 | $0 |
| 2019 | $5,423 | $349,770 | $0 | $0 |
| 2018 | $5,270 | $339,590 | $0 | $0 |
| 2017 | $5,116 | $329,700 | $0 | $0 |
| 2016 | $4,879 | $320,100 | $0 | $0 |
| 2015 | $4,743 | $310,780 | $0 | $0 |
| 2014 | $4,604 | $301,730 | $0 | $0 |
Agents Affiliated with this Home
-
Bryant Green
B
Seller's Agent in 2023
Bryant Green
Cascade Hasson SIR
(541) 383-7600
19 in this area
67 Total Sales
-
Susan Breitenbach
S
Buyer's Agent in 2023
Susan Breitenbach
Harcourts The Garner Group Real Estate
(541) 788-8481
30 in this area
84 Total Sales
-
Gregory Breitenbach
G
Buyer Co-Listing Agent in 2023
Gregory Breitenbach
Harcourts The Garner Group Real Estate
(541) 788-7644
26 in this area
74 Total Sales
-
Brian Ladd
B
Seller's Agent in 2022
Brian Ladd
Cascade Hasson SIR
(541) 408-3912
92 in this area
813 Total Sales
Map
Source: Oregon Datashare
MLS Number: 220142732
APN: 247168
- 810 NW Fort Clatsop St
- 62947 Levins Ln
- 2644 NW Ordway Ave
- 2745 NW Ordway Ave Unit 207
- 2745 NW Ordway Ave Unit 210
- 2745 NW Ordway Ave Unit 212
- 2745 NW Ordway Ave Unit 209
- 2745 NW Ordway Ave Unit 206
- 2729 NW High Lakes Loop
- 2170 NW Lolo Dr
- 2777 NW High Lakes Loop
- 3110 NW Crossing Dr
- 2282 NW High Lakes Loop
- 238 NW Outlook Vista Dr
- 2409 NW Quinn Creek Loop
- 2281 NW Lolo Dr
- 1335 NW Mt Washington Dr
- 2543 NW Crossing Dr
- 319 NW Flagline Dr
- 1719 NW Fields St
