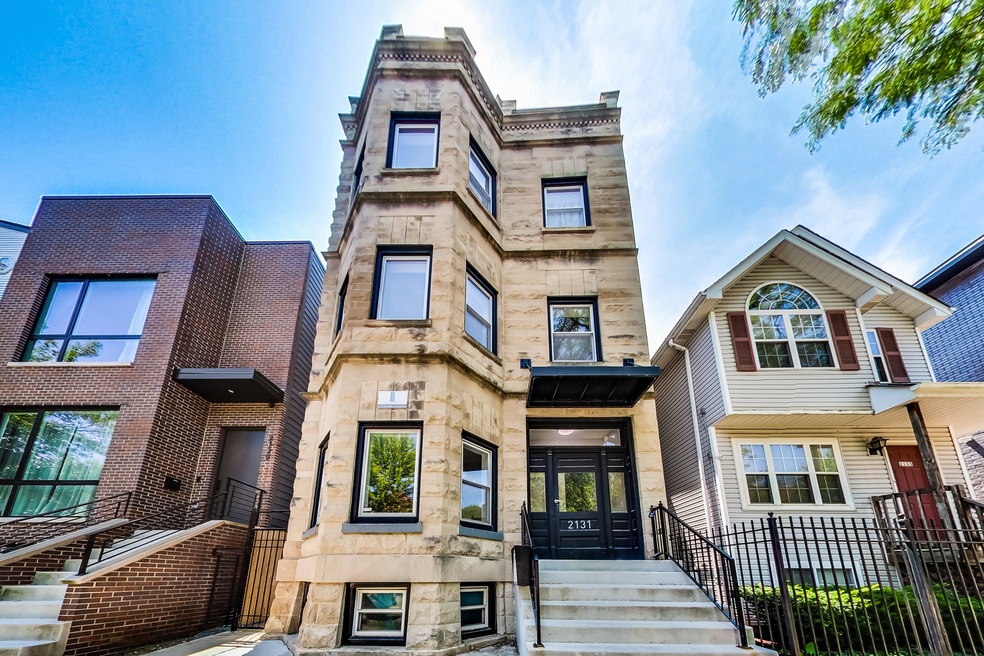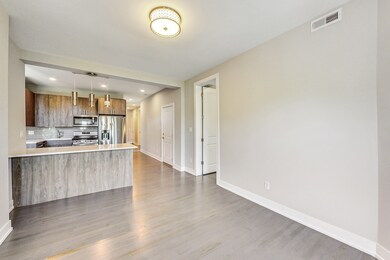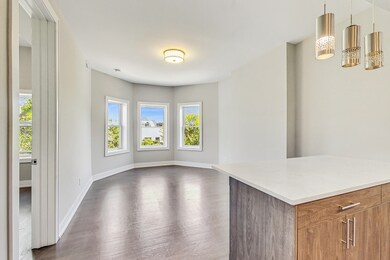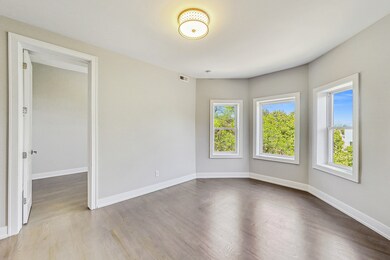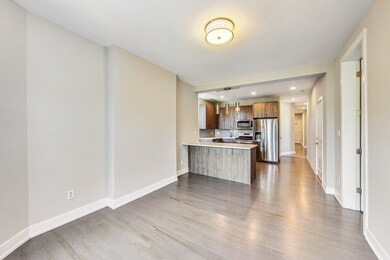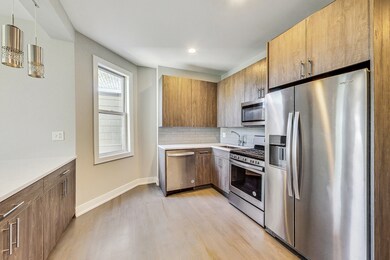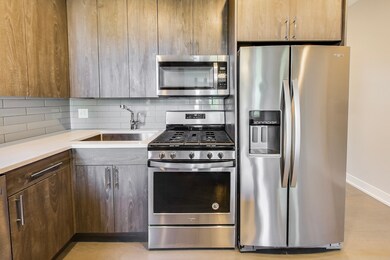2131 W Ohio St Unit 2 Chicago, IL 60612
West Town NeighborhoodHighlights
- Wood Flooring
- Stainless Steel Appliances
- Forced Air Heating and Cooling System
- Home Office
- Laundry Room
- 4-minute walk to Superior Park
About This Home
Beautifully rehabbed 3 bed + office, 2 bath unit with tons of flexibility for work from home needs. The extra bright living space opens to the modern kitchen with breakfast bar seating, sleek 42" cabinets, stainless steel appliances and quartz countertops. Great room sizes throughout, including a primary bedroom with sitting area that can be used as an extra large walk-in closet. Newer oak floors and updated light fixtures throughout. Ideal location in Ukrainian Village just steps to shops, restaurants, and nightlife along Chicago avenue. Easy access to Chicago and Grand public transit and future green line Damen stop. $750 move-in fee. No security deposit. Cats and Dogs under 35 lbs ok. $25/mo additional pet rent per pet. Parking space + $100/mo. Pictures are of another unit (unit 3) in building with similar floorplan and finishes. Available July 1st.
Property Details
Home Type
- Multi-Family
Year Renovated
- 2019
Parking
- 1 Parking Space
Home Design
- Property Attached
- Brick Exterior Construction
Interior Spaces
- 1,250 Sq Ft Home
- 3-Story Property
- Family Room
- Combination Dining and Living Room
- Home Office
- Wood Flooring
Kitchen
- Range
- Microwave
- Dishwasher
- Stainless Steel Appliances
Bedrooms and Bathrooms
- 3 Bedrooms
- 3 Potential Bedrooms
- 2 Full Bathrooms
Laundry
- Laundry Room
- Dryer
- Washer
Utilities
- Forced Air Heating and Cooling System
- Heating System Uses Natural Gas
- Lake Michigan Water
Listing and Financial Details
- Property Available on 7/1/25
- Rent includes water, scavenger
- 12 Month Lease Term
Community Details
Overview
- 3 Units
- Low-Rise Condominium
Pet Policy
- Pets up to 35 lbs
- Pet Size Limit
- Dogs and Cats Allowed
Map
Source: Midwest Real Estate Data (MRED)
MLS Number: 12360840
APN: 17-07-120-011-0000
- 2128 W Ohio St
- 2101 W Erie St
- 2059 W Erie St
- 512 N Leavitt St
- 2114 W Erie St Unit 2E
- 2106 W Erie St Unit 2E
- 2058 W Erie St
- 2047 W Race Ave
- 2131 W Huron St
- 2201 W Huron St
- 2243 W Grand Ave
- 2255 W Erie St
- 2143 W Superior St
- 2012 W Erie St Unit 1W
- 2256 W Erie St Unit 1
- 1609 W Superior St
- 612 N Oakley Blvd Unit 214
- 2317 W Ohio St
- 519 N Claremont Ave Unit 302
- 2020 W Superior St
