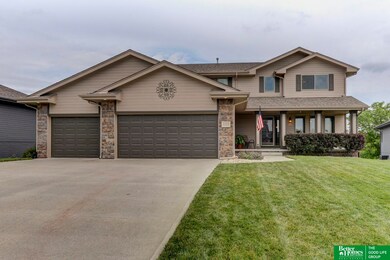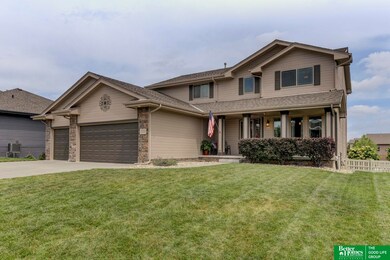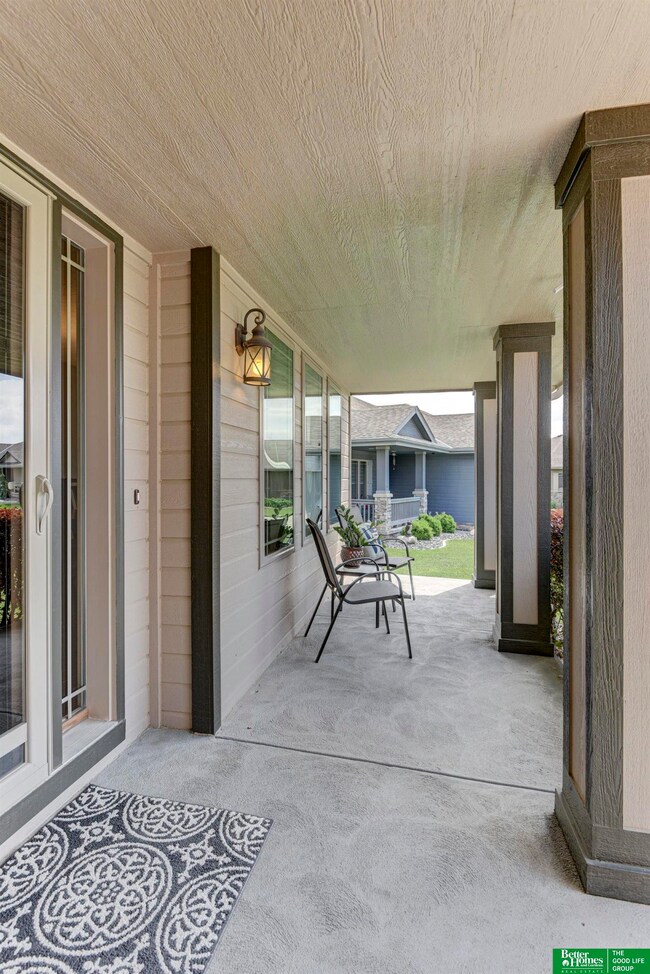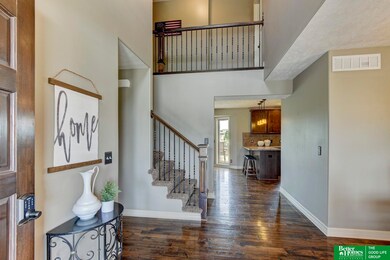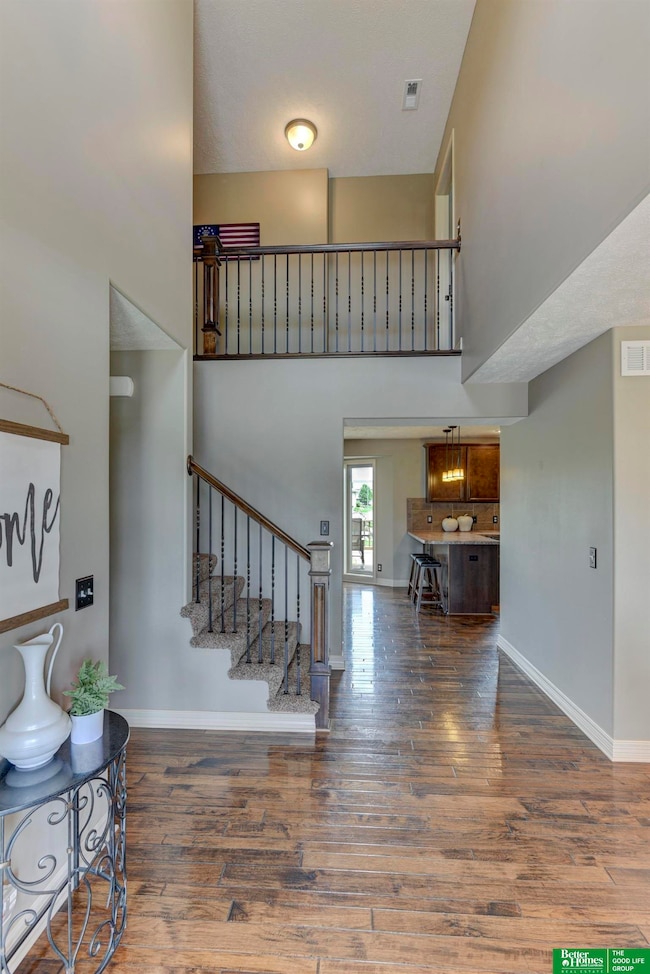
21314 Castlerock Ln Gretna, NE 68028
Estimated Value: $475,982 - $510,000
Highlights
- Deck
- Traditional Architecture
- Covered patio or porch
- Gretna Middle School Rated A-
- Wood Flooring
- 3 Car Attached Garage
About This Home
As of July 2022You'll love this 2 story traditional home with craftsman flair! The gorgeous hand scraped wood flooring, grand two-story entry & formal dining room are sure to impress as you enter. Open main floor with oversized informal dining area, living room with fireplace wired for your tv is all open to the kitchen. Great bonus room on the main level could be used as a toy zone, library, or office. Kitchen features printless stainless appliances, pullouts, appliance caddy, amazing hidden walk-in pantry with motion lights. Spacious master retreat with a roomy walk-in closet, master bath with walk-in tile shower features dual shower heads, double sinks and water closet. Walk-out lower level with 5th bedroom, enormous 3/4 bathroom, great rec room & storage room with tons of shelving. Soft water, radon mitigation system. Backyard with full vinyl fence, sprinklers, NO REAR NEIGHBORS TOO! This home was built energy efficient with 2x6 exterior walls and R-50 insulation.
Last Agent to Sell the Property
Better Homes and Gardens R.E. License #20080358 Listed on: 06/01/2022

Last Buyer's Agent
Better Homes and Gardens R.E. License #20080358 Listed on: 06/01/2022

Home Details
Home Type
- Single Family
Est. Annual Taxes
- $5,975
Year Built
- Built in 2014
Lot Details
- 10,062 Sq Ft Lot
- Lot Dimensions are 154' x 72' x 119' x 89'
- Property is Fully Fenced
- Vinyl Fence
- Sprinkler System
HOA Fees
- $23 Monthly HOA Fees
Parking
- 3 Car Attached Garage
Home Design
- Traditional Architecture
- Composition Roof
- Concrete Perimeter Foundation
Interior Spaces
- 2-Story Property
- Ceiling Fan
- Window Treatments
- Living Room with Fireplace
- Dining Area
Kitchen
- Oven
- Microwave
- Dishwasher
- Disposal
Flooring
- Wood
- Wall to Wall Carpet
Bedrooms and Bathrooms
- 5 Bedrooms
- Walk-In Closet
Finished Basement
- Walk-Out Basement
- Basement with some natural light
Outdoor Features
- Deck
- Covered patio or porch
Schools
- Thomas Elementary School
- Gretna Middle School
- Gretna High School
Utilities
- Forced Air Heating and Cooling System
- Heating System Uses Gas
- Water Softener
Community Details
- Standing Stone Subdivision
Listing and Financial Details
- Assessor Parcel Number 011584916
Ownership History
Purchase Details
Home Financials for this Owner
Home Financials are based on the most recent Mortgage that was taken out on this home.Purchase Details
Home Financials for this Owner
Home Financials are based on the most recent Mortgage that was taken out on this home.Purchase Details
Purchase Details
Similar Homes in Gretna, NE
Home Values in the Area
Average Home Value in this Area
Purchase History
| Date | Buyer | Sale Price | Title Company |
|---|---|---|---|
| Baldwin Paul William | $310,000 | Green Title | |
| Votava Shawn N | $275,000 | Omaha Title & Escrow Inc | |
| Horizon Realty Inc | $33,000 | Omaha Title & Escrow Inc | |
| Big Dogs Properties Llc | $28,000 | Onte |
Mortgage History
| Date | Status | Borrower | Loan Amount |
|---|---|---|---|
| Open | Baldwin Paul William | $320,230 | |
| Previous Owner | Votava Shawn N | $200,000 | |
| Previous Owner | Votava Shawn N | $165,000 |
Property History
| Date | Event | Price | Change | Sq Ft Price |
|---|---|---|---|---|
| 07/08/2022 07/08/22 | Sold | $427,000 | +5.4% | $126 / Sq Ft |
| 06/11/2022 06/11/22 | Pending | -- | -- | -- |
| 05/31/2022 05/31/22 | For Sale | $405,000 | +30.6% | $120 / Sq Ft |
| 06/25/2019 06/25/19 | Sold | $310,000 | -1.4% | $99 / Sq Ft |
| 05/11/2019 05/11/19 | Pending | -- | -- | -- |
| 05/03/2019 05/03/19 | For Sale | $314,500 | +14.6% | $100 / Sq Ft |
| 11/12/2014 11/12/14 | Sold | $274,495 | +5.5% | $117 / Sq Ft |
| 04/02/2014 04/02/14 | Pending | -- | -- | -- |
| 04/02/2014 04/02/14 | For Sale | $260,248 | -- | $110 / Sq Ft |
Tax History Compared to Growth
Tax History
| Year | Tax Paid | Tax Assessment Tax Assessment Total Assessment is a certain percentage of the fair market value that is determined by local assessors to be the total taxable value of land and additions on the property. | Land | Improvement |
|---|---|---|---|---|
| 2024 | $8,371 | $406,204 | $61,000 | $345,204 |
| 2023 | $8,371 | $389,455 | $56,000 | $333,455 |
| 2022 | $8,001 | $350,634 | $54,000 | $296,634 |
| 2021 | $5,875 | $320,678 | $54,000 | $266,678 |
| 2020 | $7,887 | $312,834 | $49,000 | $263,834 |
| 2019 | $7,117 | $262,081 | $49,000 | $213,081 |
| 2018 | $7,056 | $261,016 | $45,000 | $216,016 |
| 2017 | $6,868 | $253,617 | $42,000 | $211,617 |
| 2016 | $7,115 | $263,779 | $32,000 | $231,779 |
| 2015 | $6,904 | $257,427 | $32,000 | $225,427 |
| 2014 | $460 | $17,280 | $17,280 | $0 |
| 2012 | -- | $15,040 | $15,040 | $0 |
Agents Affiliated with this Home
-
Jen Robidoux

Seller's Agent in 2022
Jen Robidoux
Better Homes and Gardens R.E.
(402) 658-7235
79 Total Sales
-
Bob Cunningham
B
Seller's Agent in 2019
Bob Cunningham
Nebraska Realty
(402) 618-3899
12 Total Sales
-
T
Seller's Agent in 2014
Tony&Denise Maryanski
Nebraska Realty
-

Buyer's Agent in 2014
Sharon DiBiase
BHHS Ambassador Real Estate
(402) 850-6482
Map
Source: Great Plains Regional MLS
MLS Number: 22212344
APN: 011584916
- 21336 Blackstone Cir
- 11918 S 212th St
- 21327 Blackstone Cir
- 21010 Castlerock Ln
- 11918 S 210th St
- 21327 Quarry Ln
- Lot 43 Lincoln Ridge
- LOT 76 Lincoln Ridge
- LOT 5 Lincoln Ridge
- LOT 64 Lincoln Ridge
- 21816 Hackberry Dr
- 21910 Hackberry Dr
- 21913 Hackberry Dr
- 22017 Hackberry Cir
- 21909 Hackberry Dr
- 22013 Hackberry Cir
- 21808 Hackberry Dr
- 21714 Hackberry Cir
- 22008 Hackberry Cir
- 21862 Amber Cir
- 21314 Castlerock Ln
- 21318 Castlerock Ln
- 21310 Castlerock Ln
- 21322 Castlerock Ln
- 21306 Castlerock Ln
- 21313 Castlerock Ln
- 21317 Castlerock Ln
- 11903 S 213th Ave
- 21326 Castlerock Ln
- 21307 Flagstone Dr
- 21321 Castlerock Ln
- 21315 Flagstone Dr
- 21311 Flagstone Dr
- 21303 Flagstone Dr
- 11907 S 213th Ave
- 11908 S 213th Ave
- 21325 Castlerock Ln
- 21319 Flagstone Dr
- 21330 Castlerock Ln
- 21329 Castlerock Ln

