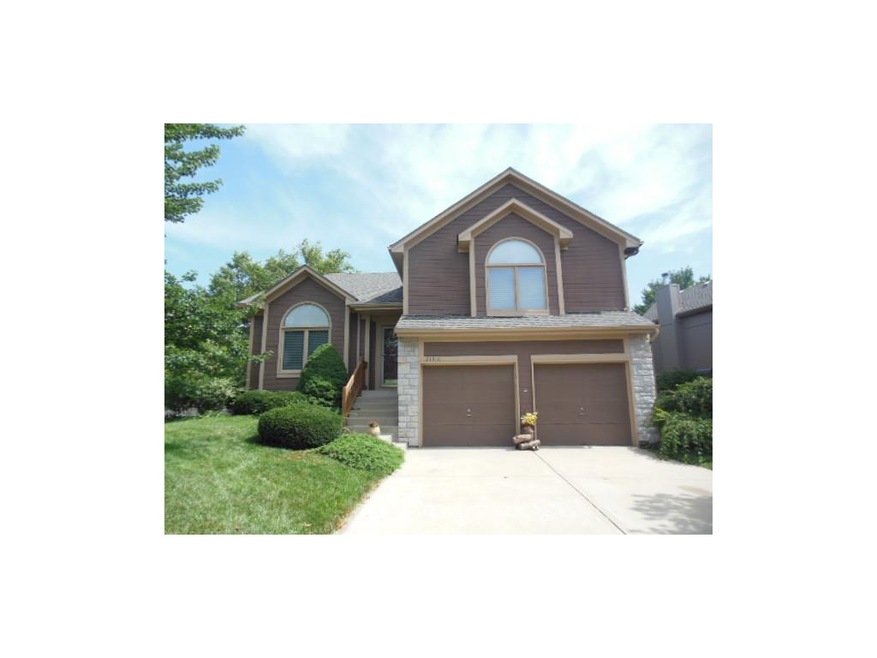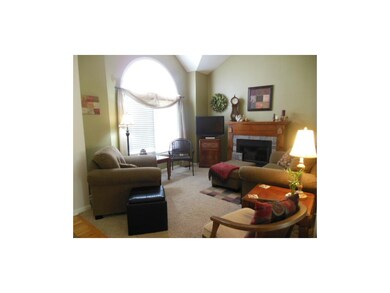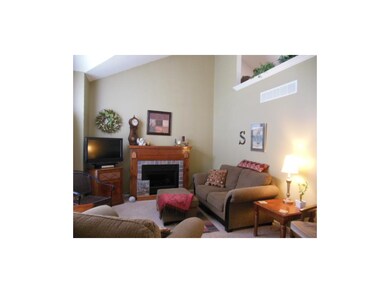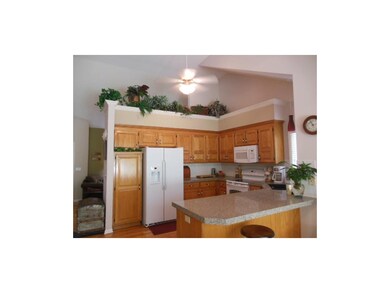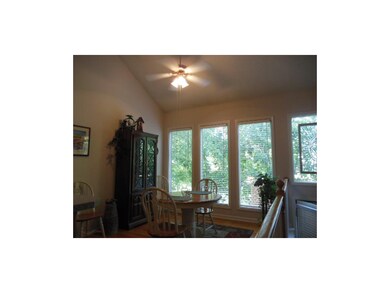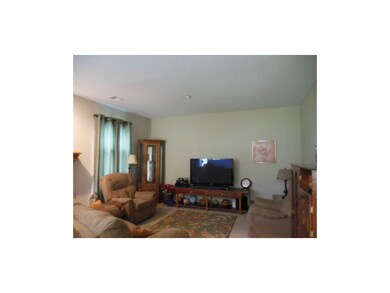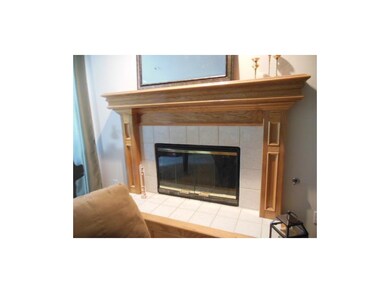
21316 W 57th St Shawnee, KS 66218
Highlights
- Lake Privileges
- Deck
- Traditional Architecture
- Clear Creek Elementary School Rated A
- Vaulted Ceiling
- Wood Flooring
About This Home
As of May 2019Move in ready. From the moment you walk in the front door, it feels like home. Newer frieze carpet. Updated kitchen with granite transformations counters, new granite sink with light above and appliances. New bronze faucets in the bathrooms. The master bedroom is huge. Large walk in closet, too. Newer garage doors and openers. Lots of natural light. The backyard is a private getaway with gorgeous landscaping. Storage shed provides a place for the mower and garden tools. The garage has an epoxy finish on the floor. The basement is partially finished and could be used as an exercise room and office. AB May home warranty is provided by the seller.
Last Agent to Sell the Property
Keller Williams Legacy Partner License #1999028466 Listed on: 07/12/2014

Last Buyer's Agent
Frank Brown
RE/MAX Realty Suburban Inc License #SA00230459
Home Details
Home Type
- Single Family
Est. Annual Taxes
- $2,872
Year Built
- Built in 1996
Lot Details
- 8,769 Sq Ft Lot
- Wood Fence
- Paved or Partially Paved Lot
- Level Lot
- Many Trees
HOA Fees
- $29 Monthly HOA Fees
Parking
- 2 Car Attached Garage
- Front Facing Garage
- Garage Door Opener
Home Design
- Traditional Architecture
- Composition Roof
- Wood Siding
- Stone Trim
Interior Spaces
- 1,887 Sq Ft Home
- Wet Bar: Carpet, Ceramic Tiles, Shades/Blinds, Double Vanity, Shower Only, Cathedral/Vaulted Ceiling, Ceiling Fan(s), Walk-In Closet(s), Fireplace, Granite Counters, Hardwood
- Built-In Features: Carpet, Ceramic Tiles, Shades/Blinds, Double Vanity, Shower Only, Cathedral/Vaulted Ceiling, Ceiling Fan(s), Walk-In Closet(s), Fireplace, Granite Counters, Hardwood
- Vaulted Ceiling
- Ceiling Fan: Carpet, Ceramic Tiles, Shades/Blinds, Double Vanity, Shower Only, Cathedral/Vaulted Ceiling, Ceiling Fan(s), Walk-In Closet(s), Fireplace, Granite Counters, Hardwood
- Skylights
- Gas Fireplace
- Thermal Windows
- Shades
- Plantation Shutters
- Drapes & Rods
- Family Room with Fireplace
- Family Room Downstairs
- Separate Formal Living Room
- Combination Kitchen and Dining Room
- Home Office
- Home Gym
- Finished Basement
- Partial Basement
- Attic Fan
Kitchen
- Breakfast Room
- Electric Oven or Range
- Dishwasher
- Granite Countertops
- Laminate Countertops
- Disposal
Flooring
- Wood
- Wall to Wall Carpet
- Linoleum
- Laminate
- Stone
- Ceramic Tile
- Luxury Vinyl Plank Tile
- Luxury Vinyl Tile
Bedrooms and Bathrooms
- 3 Bedrooms
- Cedar Closet: Carpet, Ceramic Tiles, Shades/Blinds, Double Vanity, Shower Only, Cathedral/Vaulted Ceiling, Ceiling Fan(s), Walk-In Closet(s), Fireplace, Granite Counters, Hardwood
- Walk-In Closet: Carpet, Ceramic Tiles, Shades/Blinds, Double Vanity, Shower Only, Cathedral/Vaulted Ceiling, Ceiling Fan(s), Walk-In Closet(s), Fireplace, Granite Counters, Hardwood
- Double Vanity
- Carpet
Laundry
- Laundry Room
- Laundry on main level
Home Security
- Home Security System
- Storm Doors
- Fire and Smoke Detector
Outdoor Features
- Lake Privileges
- Deck
- Enclosed patio or porch
- Playground
Location
- City Lot
Schools
- Clear Creek Elementary School
- Mill Valley High School
Utilities
- Central Heating and Cooling System
- Heating System Uses Natural Gas
Listing and Financial Details
- Exclusions: See disclosure
- Assessor Parcel Number QP33340000 0074
Community Details
Overview
- Association fees include trash pick up
- Lakepointe Subdivision
Recreation
- Trails
Ownership History
Purchase Details
Home Financials for this Owner
Home Financials are based on the most recent Mortgage that was taken out on this home.Purchase Details
Home Financials for this Owner
Home Financials are based on the most recent Mortgage that was taken out on this home.Purchase Details
Home Financials for this Owner
Home Financials are based on the most recent Mortgage that was taken out on this home.Purchase Details
Home Financials for this Owner
Home Financials are based on the most recent Mortgage that was taken out on this home.Similar Homes in Shawnee, KS
Home Values in the Area
Average Home Value in this Area
Purchase History
| Date | Type | Sale Price | Title Company |
|---|---|---|---|
| Warranty Deed | -- | All American Title | |
| Warranty Deed | -- | Chicago Title | |
| Warranty Deed | -- | First American Title Ins Co | |
| Warranty Deed | -- | Security Land Title Company |
Mortgage History
| Date | Status | Loan Amount | Loan Type |
|---|---|---|---|
| Open | $253,739 | FHA | |
| Closed | $255,290 | FHA | |
| Previous Owner | $196,377 | FHA | |
| Previous Owner | $134,000 | New Conventional | |
| Previous Owner | $130,800 | No Value Available |
Property History
| Date | Event | Price | Change | Sq Ft Price |
|---|---|---|---|---|
| 05/03/2019 05/03/19 | Sold | -- | -- | -- |
| 04/02/2019 04/02/19 | Pending | -- | -- | -- |
| 03/29/2019 03/29/19 | For Sale | $260,000 | +26.8% | $128 / Sq Ft |
| 08/28/2014 08/28/14 | Sold | -- | -- | -- |
| 07/19/2014 07/19/14 | Pending | -- | -- | -- |
| 07/11/2014 07/11/14 | For Sale | $205,000 | -- | $109 / Sq Ft |
Tax History Compared to Growth
Tax History
| Year | Tax Paid | Tax Assessment Tax Assessment Total Assessment is a certain percentage of the fair market value that is determined by local assessors to be the total taxable value of land and additions on the property. | Land | Improvement |
|---|---|---|---|---|
| 2024 | $4,756 | $41,032 | $8,080 | $32,952 |
| 2023 | $4,500 | $38,307 | $8,080 | $30,227 |
| 2022 | $4,288 | $35,753 | $7,025 | $28,728 |
| 2021 | $3,962 | $31,694 | $6,386 | $25,308 |
| 2020 | $3,711 | $29,406 | $6,386 | $23,020 |
| 2019 | $3,512 | $27,416 | $5,272 | $22,144 |
| 2018 | $3,299 | $25,519 | $5,272 | $20,247 |
| 2017 | $3,219 | $24,288 | $4,786 | $19,502 |
| 2016 | $3,170 | $23,621 | $4,577 | $19,044 |
| 2015 | $3,132 | $23,000 | $4,577 | $18,423 |
| 2013 | -- | $20,953 | $4,577 | $16,376 |
Agents Affiliated with this Home
-
M
Seller's Agent in 2019
Miriel S Brown
RE/MAX Realty Suburban Inc
-
F
Seller Co-Listing Agent in 2019
Frank Brown
RE/MAX Realty Suburban Inc
-
L
Buyer's Agent in 2019
Laura Redmon
KW Diamond Partners
-

Seller's Agent in 2014
Kris Johnson
Keller Williams Legacy Partner
(816) 392-9365
11 in this area
84 Total Sales
Map
Source: Heartland MLS
MLS Number: 1893850
APN: QP33340000-0074
- 21242 W 56th St
- 5405 Lakecrest Dr
- 5604 Payne St
- 5722 Payne St
- 5726 Payne St
- 21710 W 60th St
- 21214 W 53rd St
- 22102 W 57th Terrace
- 21509 W 52nd St
- 5825 Millbrook St
- 5170 Lakecrest Dr
- 6034 Marion St
- 22122 W 58th St
- 22112 W 59th St
- 5827 Roundtree St
- 21213 W 51st Terrace
- 21526 W 51st Terrace
- 6043 Theden St
- 22404 W 58th Terrace
- 21607 W 51st St
