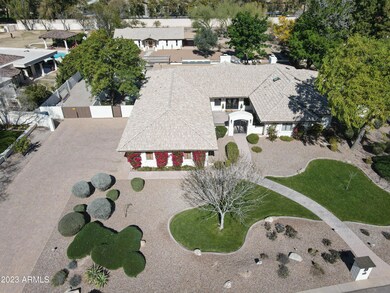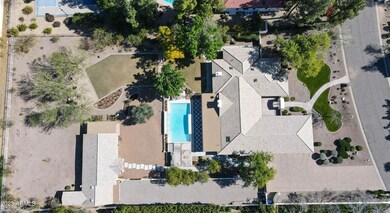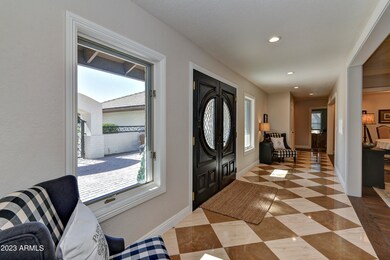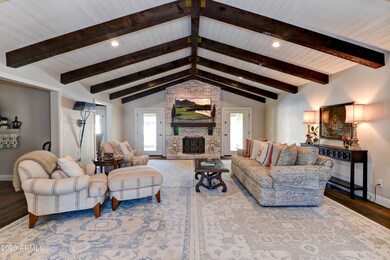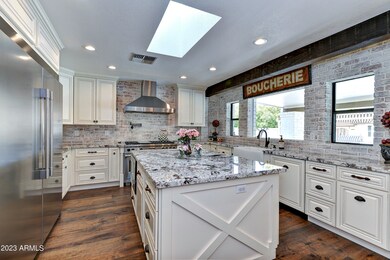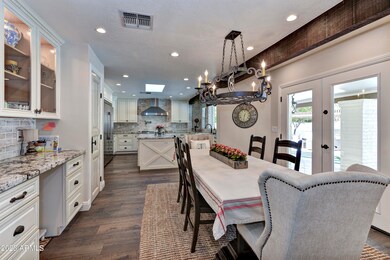
2132 E Calle de Arcos Tempe, AZ 85284
West Chandler NeighborhoodHighlights
- Guest House
- Equestrian Center
- RV Access or Parking
- Kyrene del Cielo Elementary School Rated A
- Play Pool
- Gated Parking
About This Home
As of March 2023Exquisite and completely renovated luxury ranch with guest house in the exclusive Tempe Circle G Ranch community. This gorgeous property is over an acre and in one of the most desirable neighborhoods and school districts in the Valley.
Centrally located with 4177 sq ft, plus a 967 foot guest casita. As you move through the property, you'll notice many spaces perfect for entertaining inside and out! Adorned with beautiful antique doors, windows, light fixtures, wood burning fireplaces, hardwood floors and exposed beam cathedral ceilings, this home offers the utmost in beauty, space and comfort.
Each of the 4 bedrooms in the main house has its own ensuite bathroom. The oversized primary bedroom has a sitting area, fireplace, and spa-like bathroom, making it your own private retreat. And there is plenty of closet space! Downstairs you'll find a large, finished basement/home theater, wired with ethernet and the Eros system for reliable technology.
The chef's gourmet kitchen is equipped with two Viking dishwashers, a 48 in. dual fuel Wolf gas range with double ovens, oversized built-in refrigerator and freezer, farmhouse sink, large island and granite countertops. There's also a separate butler's pantry with a second, full-sized refrigerator.
Please wander outside to enjoy the resort-like backyard equipped with a built-in 52" gas grill and refrigerator, relaxing pool with waterfalls, vegetable and flower gardens, and large grassy areas.
The 900+ sq ft cottage-style casita has its own driveway, garage/shop, and patio. This one bedroom/one bath plan has a walk-in closet, oversized bathroom, light-filled family room and full-sized kitchen and laundry room.
A magnificent and spacious custom home is waiting for you.
Last Agent to Sell the Property
Realty ONE Group License #SA560450000 Listed on: 02/24/2023
Home Details
Home Type
- Single Family
Est. Annual Taxes
- $9,017
Year Built
- Built in 1982
Lot Details
- 1.07 Acre Lot
- Desert faces the front and back of the property
- Wrought Iron Fence
- Block Wall Fence
- Front and Back Yard Sprinklers
- Sprinklers on Timer
- Private Yard
- Grass Covered Lot
HOA Fees
- $99 Monthly HOA Fees
Parking
- 4 Car Direct Access Garage
- 6 Open Parking Spaces
- Heated Garage
- Garage Door Opener
- Gated Parking
- RV Access or Parking
Home Design
- Room Addition Constructed in 2022
- Tile Roof
- Block Exterior
- Stucco
Interior Spaces
- 5,144 Sq Ft Home
- 1-Story Property
- Vaulted Ceiling
- Ceiling Fan
- Skylights
- Double Pane Windows
- Family Room with Fireplace
- 2 Fireplaces
- Finished Basement
Kitchen
- Kitchen Updated in 2022
- Eat-In Kitchen
- Breakfast Bar
- Electric Cooktop
- <<builtInMicrowave>>
- Kitchen Island
- Granite Countertops
Flooring
- Floors Updated in 2022
- Wood
- Carpet
- Stone
- Tile
Bedrooms and Bathrooms
- 5 Bedrooms
- Fireplace in Primary Bedroom
- Bathroom Updated in 2022
- Primary Bathroom is a Full Bathroom
- 5.5 Bathrooms
- Dual Vanity Sinks in Primary Bathroom
Pool
- Pool Updated in 2021
- Play Pool
- Fence Around Pool
Outdoor Features
- Covered patio or porch
- Outdoor Storage
- Built-In Barbecue
- Playground
Schools
- Kyrene Del Cielo Elementary School
- Kyrene Aprende Middle School
- Corona Del Sol High School
Horse Facilities and Amenities
- Equestrian Center
- Horses Allowed On Property
Utilities
- Central Air
- Mini Split Heat Pump
- Plumbing System Updated in 2022
- Wiring Updated in 2022
- Water Purifier
- Water Softener
- Septic Tank
- High Speed Internet
- Cable TV Available
Additional Features
- Guest House
- Property is near a bus stop
- Flood Irrigation
Listing and Financial Details
- Tax Lot 152
- Assessor Parcel Number 301-63-377
Community Details
Overview
- Association fees include ground maintenance
- Vision Comm Mngnt Association, Phone Number (480) 759-4945
- Built by Custom
- Circle G Ranches 4 Subdivision, Custom Floorplan
Recreation
- Tennis Courts
- Community Playground
- Horse Trails
- Bike Trail
Ownership History
Purchase Details
Home Financials for this Owner
Home Financials are based on the most recent Mortgage that was taken out on this home.Purchase Details
Home Financials for this Owner
Home Financials are based on the most recent Mortgage that was taken out on this home.Purchase Details
Home Financials for this Owner
Home Financials are based on the most recent Mortgage that was taken out on this home.Purchase Details
Purchase Details
Home Financials for this Owner
Home Financials are based on the most recent Mortgage that was taken out on this home.Purchase Details
Home Financials for this Owner
Home Financials are based on the most recent Mortgage that was taken out on this home.Purchase Details
Home Financials for this Owner
Home Financials are based on the most recent Mortgage that was taken out on this home.Purchase Details
Purchase Details
Home Financials for this Owner
Home Financials are based on the most recent Mortgage that was taken out on this home.Purchase Details
Home Financials for this Owner
Home Financials are based on the most recent Mortgage that was taken out on this home.Purchase Details
Purchase Details
Home Financials for this Owner
Home Financials are based on the most recent Mortgage that was taken out on this home.Similar Homes in Tempe, AZ
Home Values in the Area
Average Home Value in this Area
Purchase History
| Date | Type | Sale Price | Title Company |
|---|---|---|---|
| Warranty Deed | $2,100,000 | Equitable Title | |
| Warranty Deed | $1,048,800 | Grand Canyon Title Agency | |
| Cash Sale Deed | $870,000 | Equity Title Agency Inc | |
| Interfamily Deed Transfer | -- | None Available | |
| Interfamily Deed Transfer | -- | Equity Title Agency Inc | |
| Interfamily Deed Transfer | -- | Equity Title Agency Inc | |
| Interfamily Deed Transfer | -- | None Available | |
| Interfamily Deed Transfer | -- | None Available | |
| Interfamily Deed Transfer | -- | Alliance Title Company | |
| Interfamily Deed Transfer | -- | Alliance Title Co | |
| Interfamily Deed Transfer | -- | Old Republic Title Agency | |
| Interfamily Deed Transfer | -- | Old Republic Title Agency | |
| Interfamily Deed Transfer | -- | -- | |
| Warranty Deed | $427,500 | Security Title Agency |
Mortgage History
| Date | Status | Loan Amount | Loan Type |
|---|---|---|---|
| Previous Owner | $839,040 | New Conventional | |
| Previous Owner | $250,000 | Credit Line Revolving | |
| Previous Owner | $505,000 | New Conventional | |
| Previous Owner | $505,000 | New Conventional | |
| Previous Owner | $110,150 | Future Advance Clause Open End Mortgage | |
| Previous Owner | $417,000 | Unknown | |
| Previous Owner | $417,000 | Unknown | |
| Previous Owner | $400,000 | New Conventional | |
| Previous Owner | $692,700 | No Value Available | |
| Previous Owner | $384,750 | New Conventional |
Property History
| Date | Event | Price | Change | Sq Ft Price |
|---|---|---|---|---|
| 03/23/2023 03/23/23 | Sold | $2,100,000 | -2.3% | $408 / Sq Ft |
| 02/24/2023 02/24/23 | Pending | -- | -- | -- |
| 02/09/2023 02/09/23 | For Sale | $2,150,000 | +105.0% | $418 / Sq Ft |
| 10/21/2020 10/21/20 | Sold | $1,048,800 | 0.0% | $251 / Sq Ft |
| 09/12/2020 09/12/20 | Pending | -- | -- | -- |
| 09/08/2020 09/08/20 | For Sale | $1,048,800 | 0.0% | $251 / Sq Ft |
| 09/03/2020 09/03/20 | Pending | -- | -- | -- |
| 09/02/2020 09/02/20 | For Sale | $1,048,800 | +20.6% | $251 / Sq Ft |
| 07/08/2013 07/08/13 | Sold | $870,000 | -3.3% | $208 / Sq Ft |
| 06/10/2013 06/10/13 | Pending | -- | -- | -- |
| 05/27/2013 05/27/13 | For Sale | $900,000 | -- | $215 / Sq Ft |
Tax History Compared to Growth
Tax History
| Year | Tax Paid | Tax Assessment Tax Assessment Total Assessment is a certain percentage of the fair market value that is determined by local assessors to be the total taxable value of land and additions on the property. | Land | Improvement |
|---|---|---|---|---|
| 2025 | $10,336 | $97,797 | -- | -- |
| 2024 | $9,485 | $93,140 | -- | -- |
| 2023 | $9,485 | $120,770 | $24,150 | $96,620 |
| 2022 | $9,017 | $89,020 | $17,800 | $71,220 |
| 2021 | $9,232 | $88,680 | $17,730 | $70,950 |
| 2020 | $9,014 | $85,120 | $17,020 | $68,100 |
| 2019 | $8,729 | $81,380 | $16,270 | $65,110 |
| 2018 | $8,445 | $76,100 | $15,220 | $60,880 |
| 2017 | $8,098 | $70,670 | $14,130 | $56,540 |
| 2016 | $8,176 | $78,780 | $15,750 | $63,030 |
| 2015 | $7,493 | $69,560 | $13,910 | $55,650 |
Agents Affiliated with this Home
-
Beth Rebenstorf

Seller's Agent in 2023
Beth Rebenstorf
Realty One Group
(480) 236-8760
11 in this area
233 Total Sales
-
Jeff Esposito

Seller Co-Listing Agent in 2023
Jeff Esposito
Realty One Group
(602) 690-7982
5 in this area
47 Total Sales
-
Mark Berberian

Buyer's Agent in 2023
Mark Berberian
My Home Group Real Estate
(480) 332-7879
1 in this area
26 Total Sales
-
Karen H Johnston

Seller's Agent in 2020
Karen H Johnston
Keller Williams Realty East Valley
(602) 980-6955
8 in this area
74 Total Sales
-
Courtney Schaefer-Gorder

Seller Co-Listing Agent in 2020
Courtney Schaefer-Gorder
Keller Williams Realty East Valley
(602) 980-0238
9 in this area
88 Total Sales
-
Ted Harden

Seller's Agent in 2013
Ted Harden
HomeSmart
(480) 241-3598
7 Total Sales
Map
Source: Arizona Regional Multiple Listing Service (ARMLS)
MLS Number: 6518765
APN: 301-63-377
- 2875 W Highland St Unit 1102
- 2875 W Highland St Unit 1213
- 9310 S Bala Dr
- 2724 W Colt Rd
- 1987 E Los Arboles Dr
- 2050 N 90th Place
- 2712 W Oakgrove Ln
- 1311 N Congress Dr
- 1946 E Caroline Ln Unit 2
- 2715 W Calle Del Norte Unit 1
- 3165 W Golden Ln
- 1927 E Ranch Rd
- 3220 W Frankfurt Dr
- 2421 W Los Arboles Place
- 2401 W Los Arboles Place
- 2400 W Los Arboles Place
- 2381 W Los Arboles Place
- 2416 W Stottler Dr
- 2370 W Los Arboles Place
- 2441 W Los Arboles Place

