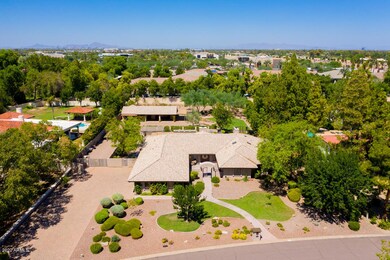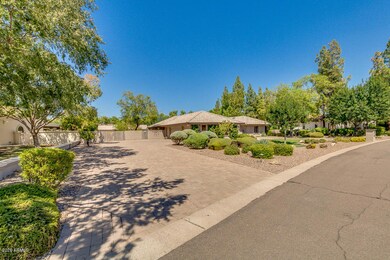
2132 E Calle de Arcos Tempe, AZ 85284
West Chandler NeighborhoodHighlights
- Equestrian Center
- Barn
- RV Access or Parking
- Kyrene del Cielo Elementary School Rated A
- Play Pool
- Gated Parking
About This Home
As of March 2023Custom estate home in the desired Circle G Ranches equestrian community. Walk the path to a iron gated brick courtyard entrance. Foyer opens to great room, fireplace and wood beamed vaulted ceilings. Hardwood flooring, skylights & built-ins throughout. Large walk-in pantry, stainless steel appliances, granite, center island & breakfast room in this spacious kitchen overlooking the backyard. Huge owner's suite with FP & sitting room. Grand master bath including oversized jetted tub, separate vanities & large walk in closet. Two guest rooms and an additional split guest ensuite. Finished basement, natural light and built in entertainment that conveys with a 92''TV and Bose surround sound. Backyard is a paradise with fenced play pool, built in BBQ and mini fridge under a pergola. See docs tab cont..Former horse pasture has been professionally landscaped with mature trees, patio and raised garden beds. Original 3 stall horse stable is in tact and ready for horses, guest house possibilities or your imagination. Attached workshop (or tack) has refrigeration and 4 panel sliding patio doors. 2017 new A/C units, 2015 Roof, 2019 ext paint. Flood irrigation available. See documents tab
Last Agent to Sell the Property
Keller Williams Realty East Valley License #SA571141000 Listed on: 09/04/2020

Home Details
Home Type
- Single Family
Est. Annual Taxes
- $8,729
Year Built
- Built in 1982
Lot Details
- 1.07 Acre Lot
- Desert faces the front and back of the property
- Wrought Iron Fence
- Block Wall Fence
- Front and Back Yard Sprinklers
- Sprinklers on Timer
- Private Yard
- Grass Covered Lot
HOA Fees
- $87 Monthly HOA Fees
Parking
- 3 Car Direct Access Garage
- 4 Open Parking Spaces
- Heated Garage
- Garage Door Opener
- Gated Parking
- RV Access or Parking
Home Design
- Tile Roof
- Block Exterior
- Stucco
Interior Spaces
- 4,181 Sq Ft Home
- 1-Story Property
- Vaulted Ceiling
- Ceiling Fan
- Skylights
- Double Pane Windows
- Family Room with Fireplace
- 2 Fireplaces
- Finished Basement
- Partial Basement
- Security System Owned
- Washer and Dryer Hookup
Kitchen
- Eat-In Kitchen
- Breakfast Bar
- Electric Cooktop
- <<builtInMicrowave>>
- Kitchen Island
- Granite Countertops
Flooring
- Wood
- Carpet
- Tile
Bedrooms and Bathrooms
- 4 Bedrooms
- Fireplace in Primary Bedroom
- Primary Bathroom is a Full Bathroom
- 3 Bathrooms
- Dual Vanity Sinks in Primary Bathroom
- <<bathWSpaHydroMassageTubToken>>
- Bathtub With Separate Shower Stall
Pool
- Play Pool
- Fence Around Pool
Outdoor Features
- Covered patio or porch
- Outdoor Storage
- Built-In Barbecue
Location
- Property is near a bus stop
Schools
- Kyrene Del Cielo Elementary School
- Kyrene Aprende Middle School
- Corona Del Sol High School
Farming
- Barn
- Flood Irrigation
Horse Facilities and Amenities
- Equestrian Center
- Horses Allowed On Property
- Horse Stalls
- Tack Room
Utilities
- Cooling System Mounted To A Wall/Window
- Central Air
- Heating Available
- Water Purifier
- Septic Tank
- High Speed Internet
- Cable TV Available
Listing and Financial Details
- Tax Lot 152
- Assessor Parcel Number 301-63-377
Community Details
Overview
- Association fees include ground maintenance
- Vision Comm Mngnt Association, Phone Number (480) 759-4945
- Built by Custom
- Circle G Ranches Subdivision, Custom Floorplan
Recreation
- Tennis Courts
- Community Playground
- Horse Trails
- Bike Trail
Ownership History
Purchase Details
Home Financials for this Owner
Home Financials are based on the most recent Mortgage that was taken out on this home.Purchase Details
Home Financials for this Owner
Home Financials are based on the most recent Mortgage that was taken out on this home.Purchase Details
Home Financials for this Owner
Home Financials are based on the most recent Mortgage that was taken out on this home.Purchase Details
Purchase Details
Home Financials for this Owner
Home Financials are based on the most recent Mortgage that was taken out on this home.Purchase Details
Home Financials for this Owner
Home Financials are based on the most recent Mortgage that was taken out on this home.Purchase Details
Home Financials for this Owner
Home Financials are based on the most recent Mortgage that was taken out on this home.Purchase Details
Purchase Details
Home Financials for this Owner
Home Financials are based on the most recent Mortgage that was taken out on this home.Purchase Details
Home Financials for this Owner
Home Financials are based on the most recent Mortgage that was taken out on this home.Purchase Details
Purchase Details
Home Financials for this Owner
Home Financials are based on the most recent Mortgage that was taken out on this home.Similar Homes in the area
Home Values in the Area
Average Home Value in this Area
Purchase History
| Date | Type | Sale Price | Title Company |
|---|---|---|---|
| Warranty Deed | $2,100,000 | Equitable Title | |
| Warranty Deed | $1,048,800 | Grand Canyon Title Agency | |
| Cash Sale Deed | $870,000 | Equity Title Agency Inc | |
| Interfamily Deed Transfer | -- | None Available | |
| Interfamily Deed Transfer | -- | Equity Title Agency Inc | |
| Interfamily Deed Transfer | -- | Equity Title Agency Inc | |
| Interfamily Deed Transfer | -- | None Available | |
| Interfamily Deed Transfer | -- | None Available | |
| Interfamily Deed Transfer | -- | Alliance Title Company | |
| Interfamily Deed Transfer | -- | Alliance Title Co | |
| Interfamily Deed Transfer | -- | Old Republic Title Agency | |
| Interfamily Deed Transfer | -- | Old Republic Title Agency | |
| Interfamily Deed Transfer | -- | -- | |
| Warranty Deed | $427,500 | Security Title Agency |
Mortgage History
| Date | Status | Loan Amount | Loan Type |
|---|---|---|---|
| Previous Owner | $839,040 | New Conventional | |
| Previous Owner | $250,000 | Credit Line Revolving | |
| Previous Owner | $505,000 | New Conventional | |
| Previous Owner | $505,000 | New Conventional | |
| Previous Owner | $110,150 | Future Advance Clause Open End Mortgage | |
| Previous Owner | $417,000 | Unknown | |
| Previous Owner | $417,000 | Unknown | |
| Previous Owner | $400,000 | New Conventional | |
| Previous Owner | $692,700 | No Value Available | |
| Previous Owner | $384,750 | New Conventional |
Property History
| Date | Event | Price | Change | Sq Ft Price |
|---|---|---|---|---|
| 03/23/2023 03/23/23 | Sold | $2,100,000 | -2.3% | $408 / Sq Ft |
| 02/24/2023 02/24/23 | Pending | -- | -- | -- |
| 02/09/2023 02/09/23 | For Sale | $2,150,000 | +105.0% | $418 / Sq Ft |
| 10/21/2020 10/21/20 | Sold | $1,048,800 | 0.0% | $251 / Sq Ft |
| 09/12/2020 09/12/20 | Pending | -- | -- | -- |
| 09/08/2020 09/08/20 | For Sale | $1,048,800 | 0.0% | $251 / Sq Ft |
| 09/03/2020 09/03/20 | Pending | -- | -- | -- |
| 09/02/2020 09/02/20 | For Sale | $1,048,800 | +20.6% | $251 / Sq Ft |
| 07/08/2013 07/08/13 | Sold | $870,000 | -3.3% | $208 / Sq Ft |
| 06/10/2013 06/10/13 | Pending | -- | -- | -- |
| 05/27/2013 05/27/13 | For Sale | $900,000 | -- | $215 / Sq Ft |
Tax History Compared to Growth
Tax History
| Year | Tax Paid | Tax Assessment Tax Assessment Total Assessment is a certain percentage of the fair market value that is determined by local assessors to be the total taxable value of land and additions on the property. | Land | Improvement |
|---|---|---|---|---|
| 2025 | $10,336 | $97,797 | -- | -- |
| 2024 | $9,485 | $93,140 | -- | -- |
| 2023 | $9,485 | $120,770 | $24,150 | $96,620 |
| 2022 | $9,017 | $89,020 | $17,800 | $71,220 |
| 2021 | $9,232 | $88,680 | $17,730 | $70,950 |
| 2020 | $9,014 | $85,120 | $17,020 | $68,100 |
| 2019 | $8,729 | $81,380 | $16,270 | $65,110 |
| 2018 | $8,445 | $76,100 | $15,220 | $60,880 |
| 2017 | $8,098 | $70,670 | $14,130 | $56,540 |
| 2016 | $8,176 | $78,780 | $15,750 | $63,030 |
| 2015 | $7,493 | $69,560 | $13,910 | $55,650 |
Agents Affiliated with this Home
-
Beth Rebenstorf

Seller's Agent in 2023
Beth Rebenstorf
Realty One Group
(480) 236-8760
11 in this area
233 Total Sales
-
Jeff Esposito

Seller Co-Listing Agent in 2023
Jeff Esposito
Realty One Group
(602) 690-7982
5 in this area
47 Total Sales
-
Mark Berberian

Buyer's Agent in 2023
Mark Berberian
My Home Group Real Estate
(480) 332-7879
1 in this area
26 Total Sales
-
Karen H Johnston

Seller's Agent in 2020
Karen H Johnston
Keller Williams Realty East Valley
(602) 980-6955
8 in this area
74 Total Sales
-
Courtney Schaefer-Gorder

Seller Co-Listing Agent in 2020
Courtney Schaefer-Gorder
Keller Williams Realty East Valley
(602) 980-0238
9 in this area
88 Total Sales
-
Ted Harden

Seller's Agent in 2013
Ted Harden
HomeSmart
(480) 241-3598
7 Total Sales
Map
Source: Arizona Regional Multiple Listing Service (ARMLS)
MLS Number: 6126153
APN: 301-63-377
- 2875 W Highland St Unit 1102
- 2875 W Highland St Unit 1213
- 9310 S Bala Dr
- 2724 W Colt Rd
- 1987 E Los Arboles Dr
- 2050 N 90th Place
- 2712 W Oakgrove Ln
- 1311 N Congress Dr
- 1946 E Caroline Ln Unit 2
- 2715 W Calle Del Norte Unit 1
- 3165 W Golden Ln
- 1927 E Ranch Rd
- 3220 W Frankfurt Dr
- 2421 W Los Arboles Place
- 2401 W Los Arboles Place
- 2400 W Los Arboles Place
- 2381 W Los Arboles Place
- 2416 W Stottler Dr
- 2370 W Los Arboles Place
- 2441 W Los Arboles Place






