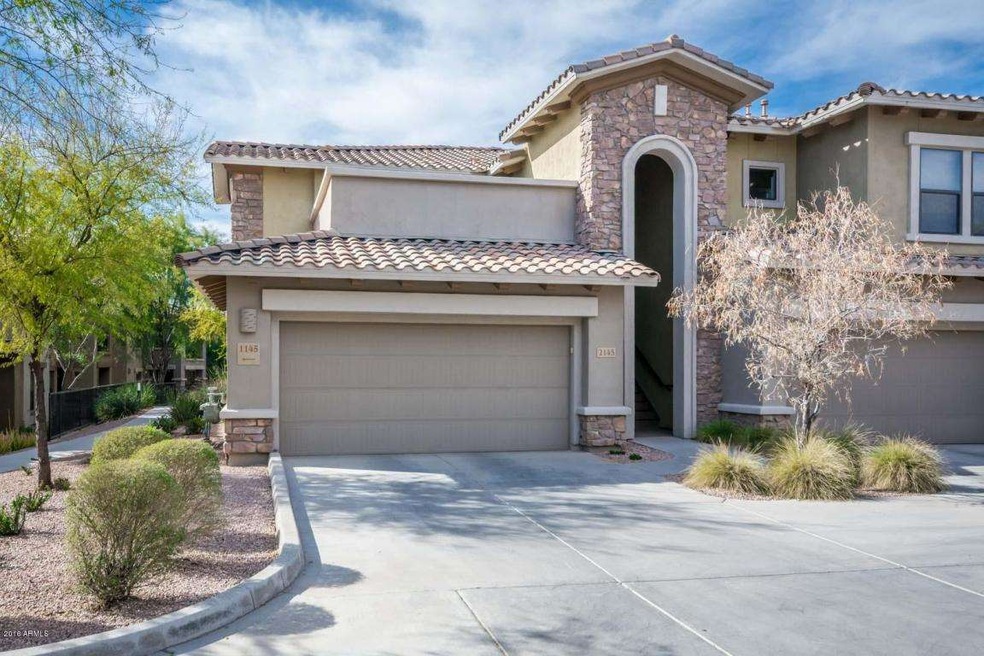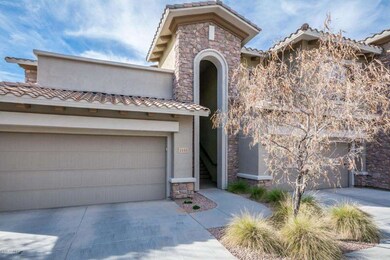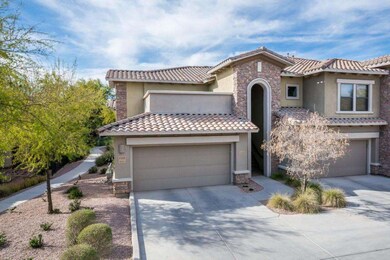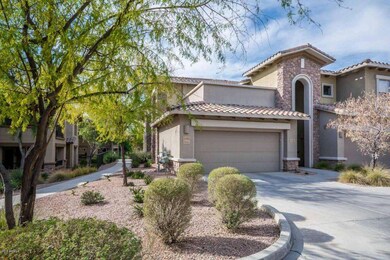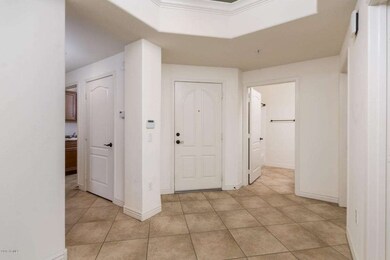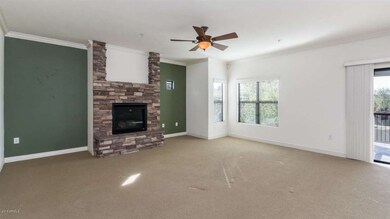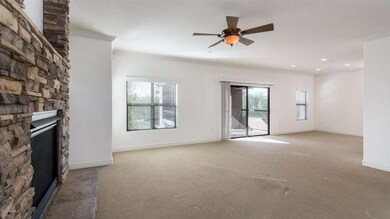
21320 N 56th St Unit 2145 Phoenix, AZ 85054
Desert Ridge NeighborhoodHighlights
- Golf Course Community
- Fitness Center
- Gated Community
- Desert Trails Elementary School Rated A
- Unit is on the top floor
- Santa Barbara Architecture
About This Home
As of April 2016Ideal location close to pool and workout facility. Highly upgraded with high end finishes to include open floor plan and crown molding throughout. Gourmet Kitchen with upgraded cabinets and granite countertops. Gas fireplace in great room and a formal dining room. Master suite and Bath with large walk in tile shower and separate tub, double vanity and granite countertops. Enjoy all the amenities of this resort style living with 3 community pools/spas, fitness center and beautiful grounds. Minutes away from Desert Ridge Marketplace and City North with shopping and fine dining. Easy access to the 101 freeway.
Last Agent to Sell the Property
HomeSmart License #SA646001000 Listed on: 02/12/2016

Property Details
Home Type
- Condominium
Est. Annual Taxes
- $2,996
Year Built
- Built in 2007
Lot Details
- Desert faces the front of the property
- End Unit
- Two or More Common Walls
HOA Fees
Parking
- 2 Car Garage
- Garage Door Opener
Home Design
- Santa Barbara Architecture
- Wood Frame Construction
- Tile Roof
- Stone Exterior Construction
- Stucco
Interior Spaces
- 1,843 Sq Ft Home
- 2-Story Property
- Ceiling height of 9 feet or more
- Ceiling Fan
- Gas Fireplace
- Double Pane Windows
- Living Room with Fireplace
Kitchen
- Breakfast Bar
- Granite Countertops
Flooring
- Carpet
- Tile
Bedrooms and Bathrooms
- 2 Bedrooms
- Primary Bathroom is a Full Bathroom
- 2 Bathrooms
- Dual Vanity Sinks in Primary Bathroom
- Bathtub With Separate Shower Stall
Home Security
Outdoor Features
- Balcony
- Covered patio or porch
Schools
- Desert Trails Elementary School
- Explorer Middle School
- Pinnacle High School
Utilities
- Refrigerated Cooling System
- Heating System Uses Natural Gas
- High Speed Internet
- Cable TV Available
Additional Features
- No Interior Steps
- Unit is on the top floor
Listing and Financial Details
- Tax Lot 2145
- Assessor Parcel Number 212-39-529
Community Details
Overview
- Association fees include roof repair, insurance, sewer, pest control, ground maintenance, street maintenance, front yard maint, trash, water, roof replacement, maintenance exterior
- First Service Association, Phone Number (480) 539-1396
- Desert Ridge Association, Phone Number (480) 551-4300
- Association Phone (480) 551-4300
- Built by Homes by Towne
- Bella Monte At Desert Ridge Condominium Amd Subdivision
Recreation
- Golf Course Community
- Fitness Center
- Heated Community Pool
- Community Spa
- Bike Trail
Security
- Gated Community
- Fire Sprinkler System
Ownership History
Purchase Details
Home Financials for this Owner
Home Financials are based on the most recent Mortgage that was taken out on this home.Purchase Details
Home Financials for this Owner
Home Financials are based on the most recent Mortgage that was taken out on this home.Similar Homes in the area
Home Values in the Area
Average Home Value in this Area
Purchase History
| Date | Type | Sale Price | Title Company |
|---|---|---|---|
| Warranty Deed | $355,000 | First American Title Ins Co | |
| Special Warranty Deed | $457,176 | Camelback Title Agency Llc |
Mortgage History
| Date | Status | Loan Amount | Loan Type |
|---|---|---|---|
| Open | $284,000 | New Conventional | |
| Previous Owner | $365,500 | New Conventional |
Property History
| Date | Event | Price | Change | Sq Ft Price |
|---|---|---|---|---|
| 05/04/2025 05/04/25 | Price Changed | $589,900 | -4.7% | $320 / Sq Ft |
| 03/26/2025 03/26/25 | Price Changed | $619,000 | -1.6% | $336 / Sq Ft |
| 02/18/2025 02/18/25 | Price Changed | $629,000 | -1.6% | $341 / Sq Ft |
| 02/11/2025 02/11/25 | Price Changed | $639,000 | -1.5% | $347 / Sq Ft |
| 01/24/2025 01/24/25 | Price Changed | $649,000 | -1.5% | $352 / Sq Ft |
| 12/20/2024 12/20/24 | Price Changed | $659,000 | -1.5% | $358 / Sq Ft |
| 09/12/2024 09/12/24 | For Sale | $669,000 | +88.5% | $363 / Sq Ft |
| 04/15/2016 04/15/16 | Sold | $355,000 | -3.9% | $193 / Sq Ft |
| 02/12/2016 02/12/16 | For Sale | $369,500 | -- | $200 / Sq Ft |
Tax History Compared to Growth
Tax History
| Year | Tax Paid | Tax Assessment Tax Assessment Total Assessment is a certain percentage of the fair market value that is determined by local assessors to be the total taxable value of land and additions on the property. | Land | Improvement |
|---|---|---|---|---|
| 2025 | $2,421 | $28,701 | -- | -- |
| 2024 | $2,366 | $27,334 | -- | -- |
| 2023 | $2,366 | $43,820 | $8,760 | $35,060 |
| 2022 | $4,001 | $36,460 | $7,290 | $29,170 |
| 2021 | $4,013 | $34,120 | $6,820 | $27,300 |
| 2020 | $4,064 | $33,960 | $6,790 | $27,170 |
| 2019 | $4,070 | $32,350 | $6,470 | $25,880 |
| 2018 | $4,020 | $31,760 | $6,350 | $25,410 |
| 2017 | $3,853 | $32,720 | $6,540 | $26,180 |
| 2016 | $3,789 | $32,230 | $6,440 | $25,790 |
| 2015 | $2,996 | $30,030 | $6,000 | $24,030 |
Agents Affiliated with this Home
-
Jay Jasper

Seller's Agent in 2024
Jay Jasper
Long Realty Jasper Associates
(602) 301-4862
2 in this area
178 Total Sales
-
Taylor Jasper

Seller Co-Listing Agent in 2024
Taylor Jasper
Long Realty Jasper Associates
(480) 473-4900
2 in this area
56 Total Sales
-
David Addington
D
Seller's Agent in 2016
David Addington
HomeSmart
(602) 402-4397
2 in this area
9 Total Sales
Map
Source: Arizona Regional Multiple Listing Service (ARMLS)
MLS Number: 5397667
APN: 212-39-529
- 21320 N 56th St Unit 2171
- 21320 N 56th St Unit 2005
- 21320 N 56th St Unit 2175
- 21320 N 56th St Unit 2159
- 5350 E Deer Valley Dr Unit 1419
- 5350 E Deer Valley Dr Unit 3267
- 5350 E Deer Valley Dr Unit 4267
- 5350 E Deer Valley Dr Unit 2435
- 5350 E Deer Valley Dr Unit 4239
- 5350 E Deer Valley Dr Unit 2246
- 5350 E Deer Valley Dr Unit 1418
- 5350 E Deer Valley Dr Unit 3418
- 5350 E Deer Valley Dr Unit 4271
- 5250 E Deer Valley Dr Unit 448
- 5250 E Deer Valley Dr Unit 439
- 5250 E Deer Valley Dr Unit 146
- 5250 E Deer Valley Dr Unit 140
- 5250 E Deer Valley Dr Unit 247
- 5250 E Deer Valley Dr Unit 316
- 5450 E Deer Valley Dr Unit 4185
