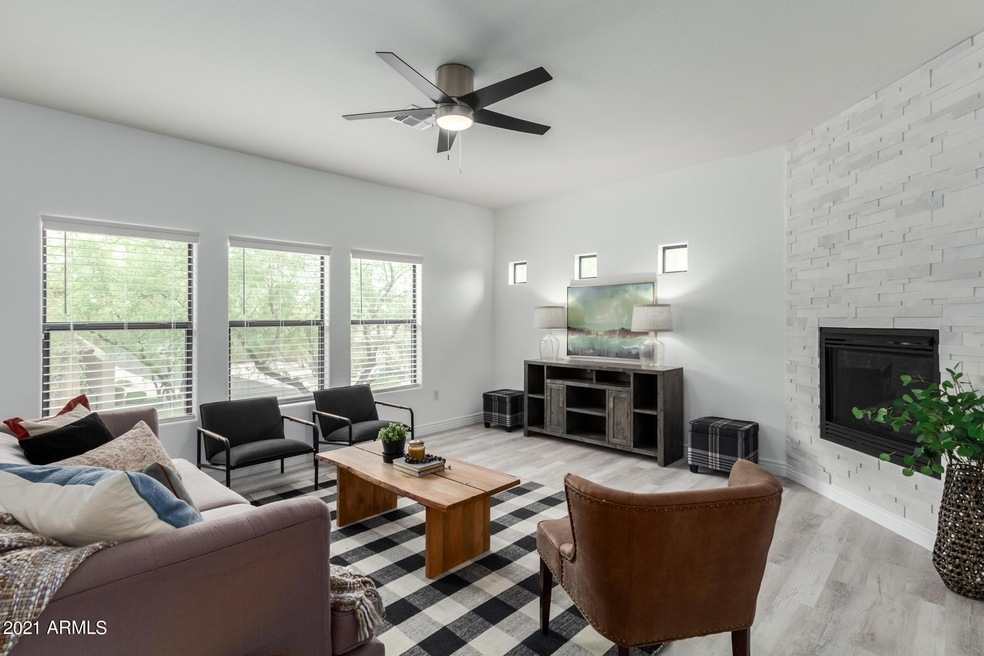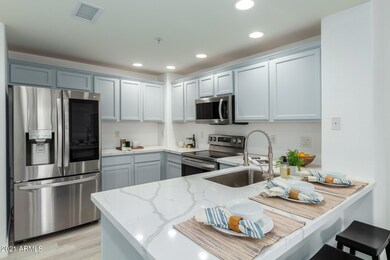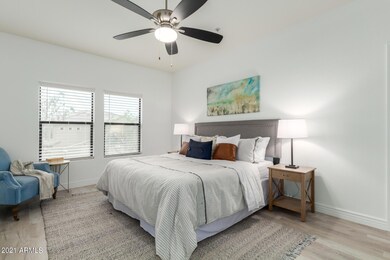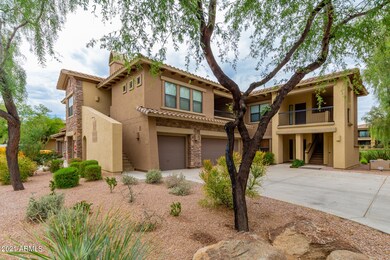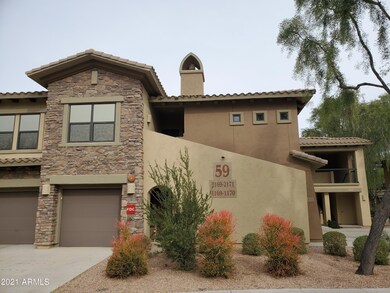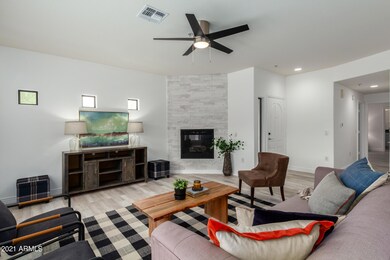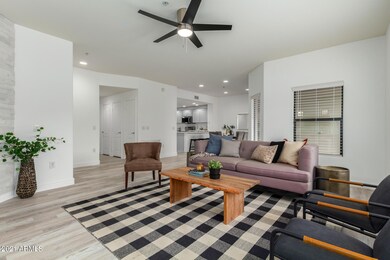
21320 N 56th St Unit 2171 Phoenix, AZ 85054
Desert Ridge NeighborhoodHighlights
- Fitness Center
- Gated Community
- Heated Community Pool
- Desert Trails Elementary School Rated A
- Contemporary Architecture
- Balcony
About This Home
As of June 2021Come view this highly upgraded 2 bedroom, 1.75 bathroom home located in the desirable Bella Monte community at Desert Ridge! The neighborhood is surrounded by the Wildfire Golf Course and has panoramic mountain views. This home was just remodeled and now features a new water heater, a new thermostat, a newly serviced A/C unit with a one-year service warranty, and a newly serviced and replaced garage door with a new opener/motor which is WiFi compatible. Other highlights include a charming gas fireplace, energy efficient dual pane windows, new tile flooring, recessed lighting, ceiling fans, and a laundry area with washer/dryer. The modern kitchen has beautiful cabinetry, all new stainless steel appliances, new quartz countertops, an electric range, a breakfast bar, and a pantry. Cont... The bedrooms are large with tons of natural lighting, closets, and bathrooms. One bathroom has a shower/tub combo while the other has a standing glass shower, dual sinks, and tons of cabinet space. Last, but not least, this home has patio space with a storage closet and views of the beautiful neighborhood. This gated community has a full workout room, heated pool, and spa. It is also located just a few minutes away from the Desert Ridge Mall for endless shopping and dining options, Target, the Musical Instrument Museum, CVS, Petsmart, UPS, and more! Easy access to Loop 101 or AZ-51 for commuting anywhere in the Valley!
Last Agent to Sell the Property
My Home Group Real Estate License #SA586198000 Listed on: 05/27/2021

Property Details
Home Type
- Condominium
Est. Annual Taxes
- $2,873
Year Built
- Built in 2008
HOA Fees
Parking
- 1 Car Garage
- Garage Door Opener
- Shared Driveway
Home Design
- Contemporary Architecture
- Wood Frame Construction
- Tile Roof
- Stucco
Interior Spaces
- 1,408 Sq Ft Home
- 2-Story Property
- Ceiling height of 9 feet or more
- Ceiling Fan
- Gas Fireplace
- Double Pane Windows
- Living Room with Fireplace
Kitchen
- Breakfast Bar
- Built-In Microwave
Flooring
- Floors Updated in 2021
- Tile Flooring
Bedrooms and Bathrooms
- 2 Bedrooms
- 2 Bathrooms
- Dual Vanity Sinks in Primary Bathroom
Schools
- Desert Trails Elementary School
- Explorer Middle School
- Pinnacle High School
Utilities
- Central Air
- Heating Available
- High Speed Internet
- Cable TV Available
Additional Features
- Balcony
- Desert faces the front of the property
Listing and Financial Details
- Tax Lot 2171
- Assessor Parcel Number 212-39-555
Community Details
Overview
- Association fees include roof repair, insurance, sewer, ground maintenance, street maintenance, trash, water, roof replacement, maintenance exterior
- First Service Resid. Association, Phone Number (480) 539-1396
- Desert Ridge Association, Phone Number (480) 551-4300
- Association Phone (480) 551-4300
- Built by TOWNE
- Bella Monte At Desert Ridge Condominium Amd Subdivision
Recreation
- Fitness Center
- Heated Community Pool
- Community Spa
- Bike Trail
Security
- Gated Community
Ownership History
Purchase Details
Home Financials for this Owner
Home Financials are based on the most recent Mortgage that was taken out on this home.Purchase Details
Home Financials for this Owner
Home Financials are based on the most recent Mortgage that was taken out on this home.Purchase Details
Home Financials for this Owner
Home Financials are based on the most recent Mortgage that was taken out on this home.Similar Homes in Phoenix, AZ
Home Values in the Area
Average Home Value in this Area
Purchase History
| Date | Type | Sale Price | Title Company |
|---|---|---|---|
| Warranty Deed | $451,000 | Empire West Title Agency Llc | |
| Warranty Deed | $257,500 | Lawyers Title Of Arizona Inc | |
| Special Warranty Deed | $262,891 | Greystone Title Agency |
Mortgage History
| Date | Status | Loan Amount | Loan Type |
|---|---|---|---|
| Open | $428,450 | New Conventional | |
| Previous Owner | $244,625 | New Conventional | |
| Previous Owner | $258,128 | FHA |
Property History
| Date | Event | Price | Change | Sq Ft Price |
|---|---|---|---|---|
| 06/30/2025 06/30/25 | For Sale | $504,999 | +12.0% | $359 / Sq Ft |
| 10/21/2023 10/21/23 | Off Market | $451,000 | -- | -- |
| 06/30/2021 06/30/21 | Sold | $451,000 | +2.5% | $320 / Sq Ft |
| 05/29/2021 05/29/21 | Pending | -- | -- | -- |
| 05/27/2021 05/27/21 | For Sale | $440,000 | -- | $313 / Sq Ft |
Tax History Compared to Growth
Tax History
| Year | Tax Paid | Tax Assessment Tax Assessment Total Assessment is a certain percentage of the fair market value that is determined by local assessors to be the total taxable value of land and additions on the property. | Land | Improvement |
|---|---|---|---|---|
| 2025 | $1,773 | $30,461 | -- | -- |
| 2024 | $2,511 | $29,010 | -- | -- |
| 2023 | $2,511 | $34,560 | $6,910 | $27,650 |
| 2022 | $2,488 | $27,080 | $5,410 | $21,670 |
| 2021 | $2,529 | $25,060 | $5,010 | $20,050 |
| 2020 | $2,873 | $24,350 | $4,870 | $19,480 |
| 2019 | $2,876 | $22,860 | $4,570 | $18,290 |
| 2018 | $2,958 | $23,150 | $4,630 | $18,520 |
| 2017 | $3,033 | $24,130 | $4,820 | $19,310 |
| 2016 | $2,982 | $24,910 | $4,980 | $19,930 |
| 2015 | $2,358 | $23,070 | $4,610 | $18,460 |
Agents Affiliated with this Home
-
Bradley Fanelli

Seller's Agent in 2025
Bradley Fanelli
Global Mobility RE, LLC
(602) 524-0202
37 Total Sales
-
Daniel Brown

Seller's Agent in 2021
Daniel Brown
My Home Group
(480) 707-2934
8 in this area
377 Total Sales
-
Jennifer Matheson

Buyer's Agent in 2021
Jennifer Matheson
RE/MAX
(602) 694-2800
7 in this area
96 Total Sales
Map
Source: Arizona Regional Multiple Listing Service (ARMLS)
MLS Number: 6242176
APN: 212-39-555
- 21320 N 56th St Unit 2005
- 21320 N 56th St Unit 2175
- 21320 N 56th St Unit 2159
- 21320 N 56th St Unit 2145
- 5350 E Deer Valley Dr Unit 1419
- 5350 E Deer Valley Dr Unit 3267
- 5350 E Deer Valley Dr Unit 4267
- 5350 E Deer Valley Dr Unit 2435
- 5350 E Deer Valley Dr Unit 4239
- 5350 E Deer Valley Dr Unit 2246
- 5350 E Deer Valley Dr Unit 1418
- 5350 E Deer Valley Dr Unit 3418
- 5350 E Deer Valley Dr Unit 4271
- 5250 E Deer Valley Dr Unit 448
- 5250 E Deer Valley Dr Unit 439
- 5250 E Deer Valley Dr Unit 146
- 5250 E Deer Valley Dr Unit 140
- 5250 E Deer Valley Dr Unit 247
- 5250 E Deer Valley Dr Unit 316
- 5450 E Deer Valley Dr Unit 4185
