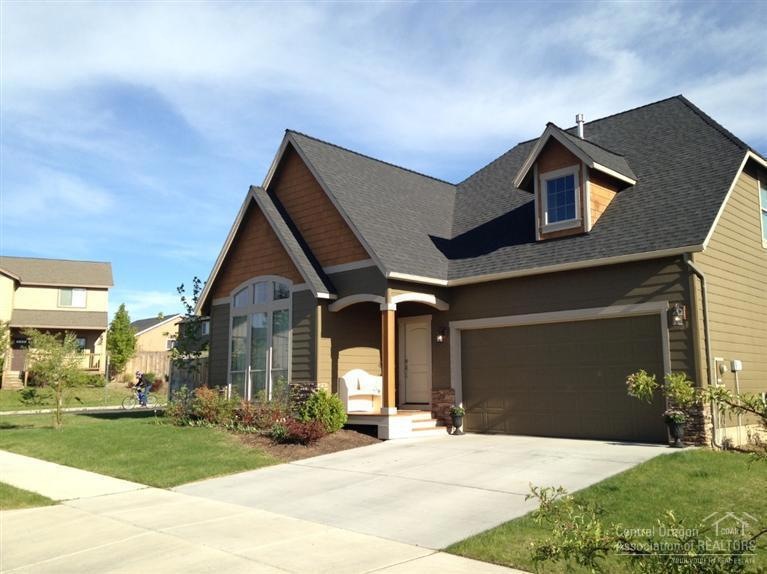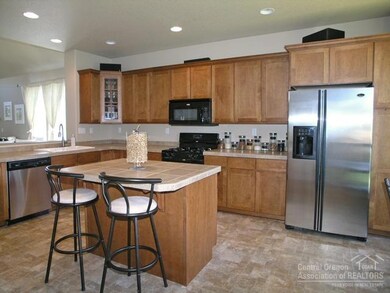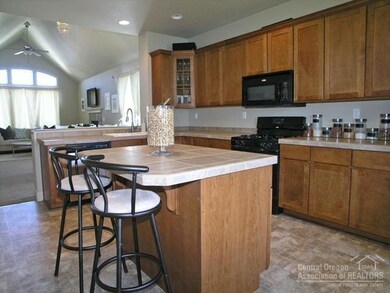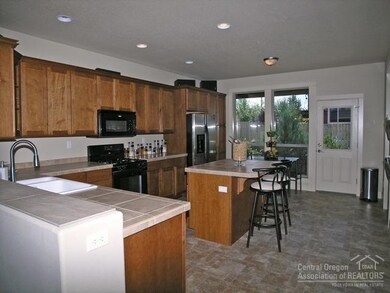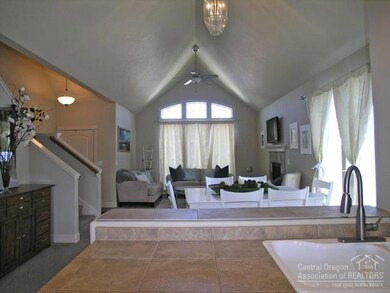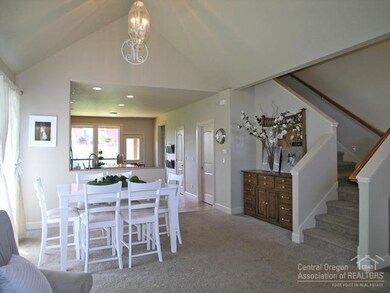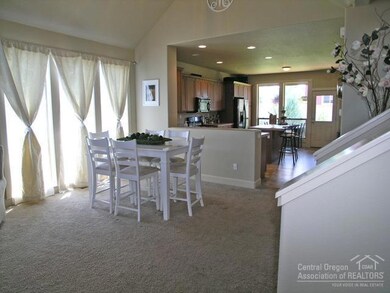
21321 Megan Ct Bend, OR 97701
Larkspur NeighborhoodEstimated Value: $530,000 - $593,000
Highlights
- Mountain View
- Traditional Architecture
- Corner Lot
- Deck
- Main Floor Primary Bedroom
- Great Room
About This Home
As of September 2014Well designed newer 3 bedroom and 2.5 bath home with large master bedroom and bath on the main level. Jetted tub plus large separate shower. Two additional large bedrooms upstairs. Forced air gas heat with central A/C Fenced and landscaped lot.
Last Listed By
Becky Breeze
Coastal Sotheby's International Realty License #820300147 Listed on: 08/15/2014
Home Details
Home Type
- Single Family
Est. Annual Taxes
- $2,321
Year Built
- Built in 2007
Lot Details
- 5,227 Sq Ft Lot
- Fenced
- Landscaped
- Corner Lot
- Property is zoned RS, RS
Parking
- 2 Car Attached Garage
Property Views
- Mountain
- Territorial
Home Design
- Traditional Architecture
- Stem Wall Foundation
- Frame Construction
- Composition Roof
Interior Spaces
- 1,761 Sq Ft Home
- 2-Story Property
- Central Vacuum
- Ceiling Fan
- Great Room
- Living Room
- Laundry Room
Kitchen
- Eat-In Kitchen
- Oven
- Range
- Microwave
- Dishwasher
- Disposal
Flooring
- Carpet
- Stone
- Vinyl
Bedrooms and Bathrooms
- 3 Bedrooms
- Primary Bedroom on Main
- Walk-In Closet
Outdoor Features
- Deck
- Patio
Schools
- Buckingham Elementary School
- Pilot Butte Middle School
- Bend Sr High School
Utilities
- Forced Air Heating and Cooling System
- Heating System Uses Natural Gas
Community Details
- No Home Owners Association
- Tanager Village Subdivision
Listing and Financial Details
- Tax Lot 1
- Assessor Parcel Number 255904
Ownership History
Purchase Details
Home Financials for this Owner
Home Financials are based on the most recent Mortgage that was taken out on this home.Purchase Details
Home Financials for this Owner
Home Financials are based on the most recent Mortgage that was taken out on this home.Purchase Details
Home Financials for this Owner
Home Financials are based on the most recent Mortgage that was taken out on this home.Purchase Details
Home Financials for this Owner
Home Financials are based on the most recent Mortgage that was taken out on this home.Purchase Details
Home Financials for this Owner
Home Financials are based on the most recent Mortgage that was taken out on this home.Purchase Details
Similar Homes in Bend, OR
Home Values in the Area
Average Home Value in this Area
Purchase History
| Date | Buyer | Sale Price | Title Company |
|---|---|---|---|
| Traum Adriana | $539,000 | Western Title & Escrow | |
| Coursey Sarah L | -- | Accommodation | |
| Coursey Travis | $250,000 | Amerititle | |
| Martin David D | $166,500 | Western Title & Escrow | |
| Meridian Group 1 Llc | $102,000 | Western Title & Escrow | |
| Meridian Group 1 Llc | $102,000 | None Available |
Mortgage History
| Date | Status | Borrower | Loan Amount |
|---|---|---|---|
| Open | Traum Adriana | $431,200 | |
| Previous Owner | Coursey Sarah L | $272,000 | |
| Previous Owner | Coursey Travis | $87,355 | |
| Previous Owner | Coursey Sarah L | $225,500 | |
| Previous Owner | Coursey Travis | $200,000 | |
| Previous Owner | Martin David D | $170,079 | |
| Previous Owner | Aspen Builders & Contractors Llc | $200,000 | |
| Previous Owner | Aspen Builders & Contractors Llc | $339,638 |
Property History
| Date | Event | Price | Change | Sq Ft Price |
|---|---|---|---|---|
| 09/30/2014 09/30/14 | Sold | $250,000 | -7.4% | $142 / Sq Ft |
| 08/26/2014 08/26/14 | Pending | -- | -- | -- |
| 08/03/2014 08/03/14 | For Sale | $269,900 | -- | $153 / Sq Ft |
Tax History Compared to Growth
Tax History
| Year | Tax Paid | Tax Assessment Tax Assessment Total Assessment is a certain percentage of the fair market value that is determined by local assessors to be the total taxable value of land and additions on the property. | Land | Improvement |
|---|---|---|---|---|
| 2024 | $3,546 | $211,800 | -- | -- |
| 2023 | $3,288 | $205,640 | $0 | $0 |
| 2022 | $3,067 | $193,850 | $0 | $0 |
| 2021 | $3,072 | $188,210 | $0 | $0 |
| 2020 | $2,915 | $188,210 | $0 | $0 |
| 2019 | $2,833 | $182,730 | $0 | $0 |
| 2018 | $2,753 | $177,410 | $0 | $0 |
| 2017 | $2,673 | $172,250 | $0 | $0 |
| 2016 | $2,549 | $167,240 | $0 | $0 |
| 2015 | $2,478 | $162,370 | $0 | $0 |
| 2014 | $2,405 | $157,650 | $0 | $0 |
Agents Affiliated with this Home
-
B
Seller's Agent in 2014
Becky Breeze
Coastal Sotheby's International Realty
-
G
Buyer's Agent in 2014
Gary Fowles
Cascade Hasson Sotheby's International Realty
Map
Source: Southern Oregon MLS
MLS Number: 201407646
APN: 255904
- 639 NE Providence Dr
- 629 NE Shirley Ct
- 2891 NE Sedalia Loop
- 828 NE Robin Ct
- 883 NE Locksley Dr
- 835 NE Locksley Dr
- 2914 NE Jackdaw Dr
- 3151 NE Barrington Ct
- 21241 Dove Ln
- 1188 NE 27th St Unit 37
- 1188 NE 27th St Unit 91
- 1188 NE 27th St Unit 34
- 21283 Dove Ln
- 61930 SE Pettigrew
- 3062 NE Raleigh Ct
- 1288 NE Providence Dr
- 940 NE Paula Dr Unit 21
- 952 NE Paula Dr
- 61812 SE Finn Place
- 3030 NE Stanton Ave
- 21321 Megan Ct
- 21317 Megan Ct
- 21342 Livingston Dr
- 21338 Livingston Dr
- 21313 Megan Ct
- 62064 Wolcott Place
- 21334 Livingston Dr
- 21318 Megan Ct
- 21218 Megan Ct
- 21346 Livingston Dr
- 62067 Wolcott Place
- 21309 Megan Ct
- 62068 Wolcott Place
- 62071 Wolcott Place
- 21305 NE Megan Ct
- 62072 Wolcott Place
- 21330 Livingston Dr
- 21350 Livingston Dr
- 21314 NE Megan Ct
- 21306 Megan Ct
