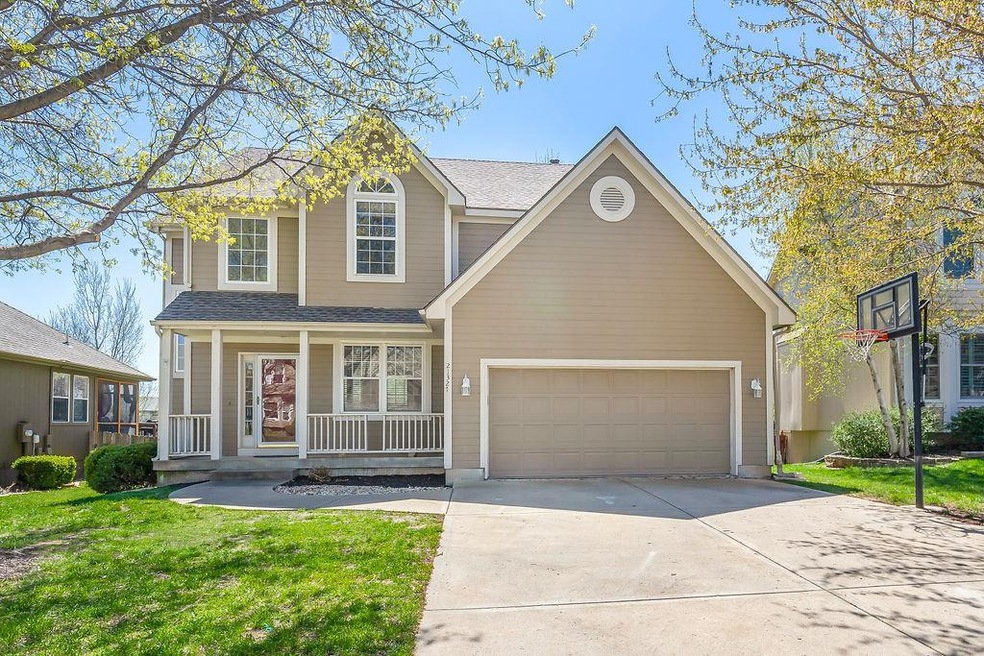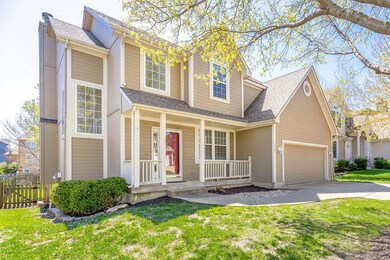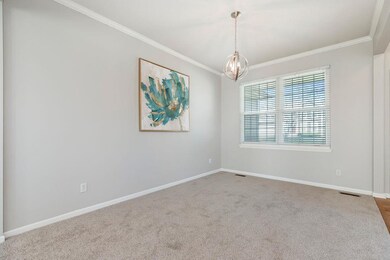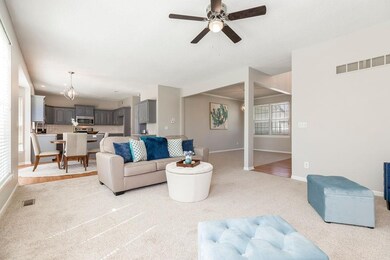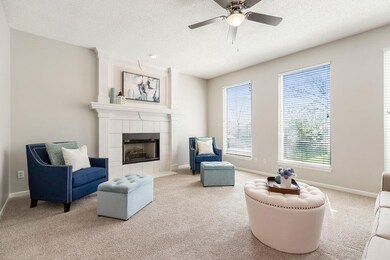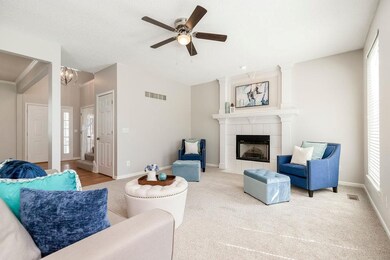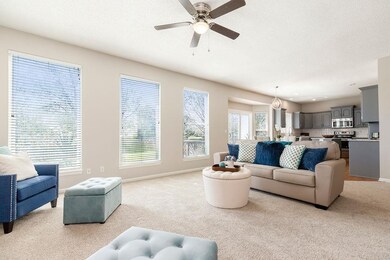
21327 W 58th St Shawnee, KS 66218
Highlights
- Deck
- Vaulted Ceiling
- Wood Flooring
- Clear Creek Elementary School Rated A
- Traditional Architecture
- Granite Countertops
About This Home
As of May 2020NEW ROOF 50yr 3/20 NEW KITCHEN APPLIANCES 3/20 NEW GRANITE IN KIT 3/20 NEW HVAC 3/20 NEW LIGHT FIXTURES KIT DIN ENTRYWAY 3/20. NEW INTERIOR PAINT CARPET 2019. ALL UPGRADES OVER 30K.
Stunning 2 sty on quiet street in Lakepointe. Great level backyard. Great access to 435 and downtown.
Last Agent to Sell the Property
Platinum Realty LLC License #SP00041538 Listed on: 04/15/2020

Last Buyer's Agent
Katie Prevost
Generations Real Estate Inc License #1748443
Home Details
Home Type
- Single Family
Est. Annual Taxes
- $3,935
Year Built
- Built in 1998
Lot Details
- 9,550 Sq Ft Lot
- Wood Fence
- Paved or Partially Paved Lot
- Level Lot
- Many Trees
HOA Fees
- $29 Monthly HOA Fees
Parking
- 2 Car Attached Garage
- Front Facing Garage
Home Design
- Traditional Architecture
- Frame Construction
- Composition Roof
- Wood Siding
Interior Spaces
- Wet Bar: Ceramic Tiles, Shower Only, Vinyl, Shower Over Tub, Whirlpool Tub, All Carpet, Ceiling Fan(s), Cathedral/Vaulted Ceiling, Walk-In Closet(s), Hardwood, Fireplace
- Built-In Features: Ceramic Tiles, Shower Only, Vinyl, Shower Over Tub, Whirlpool Tub, All Carpet, Ceiling Fan(s), Cathedral/Vaulted Ceiling, Walk-In Closet(s), Hardwood, Fireplace
- Vaulted Ceiling
- Ceiling Fan: Ceramic Tiles, Shower Only, Vinyl, Shower Over Tub, Whirlpool Tub, All Carpet, Ceiling Fan(s), Cathedral/Vaulted Ceiling, Walk-In Closet(s), Hardwood, Fireplace
- Skylights
- Thermal Windows
- Shades
- Plantation Shutters
- Drapes & Rods
- Family Room
- Living Room with Fireplace
- Formal Dining Room
- Storm Doors
- Laundry on main level
Kitchen
- Eat-In Kitchen
- Electric Oven or Range
- Dishwasher
- Granite Countertops
- Laminate Countertops
- Wood Stained Kitchen Cabinets
- Disposal
Flooring
- Wood
- Wall to Wall Carpet
- Linoleum
- Laminate
- Stone
- Ceramic Tile
- Luxury Vinyl Plank Tile
- Luxury Vinyl Tile
Bedrooms and Bathrooms
- 4 Bedrooms
- Cedar Closet: Ceramic Tiles, Shower Only, Vinyl, Shower Over Tub, Whirlpool Tub, All Carpet, Ceiling Fan(s), Cathedral/Vaulted Ceiling, Walk-In Closet(s), Hardwood, Fireplace
- Walk-In Closet: Ceramic Tiles, Shower Only, Vinyl, Shower Over Tub, Whirlpool Tub, All Carpet, Ceiling Fan(s), Cathedral/Vaulted Ceiling, Walk-In Closet(s), Hardwood, Fireplace
- Double Vanity
- Ceramic Tiles
Finished Basement
- Sump Pump
- Natural lighting in basement
Outdoor Features
- Deck
- Enclosed patio or porch
Schools
- Clear Creek Elementary School
- Mill Valley High School
Utilities
- Central Heating and Cooling System
- Satellite Dish
Community Details
- Association fees include curbside recycling, trash pick up
- Lakepointe Subdivision
Listing and Financial Details
- Assessor Parcel Number QP33340000-0201
Ownership History
Purchase Details
Home Financials for this Owner
Home Financials are based on the most recent Mortgage that was taken out on this home.Purchase Details
Home Financials for this Owner
Home Financials are based on the most recent Mortgage that was taken out on this home.Purchase Details
Purchase Details
Similar Homes in Shawnee, KS
Home Values in the Area
Average Home Value in this Area
Purchase History
| Date | Type | Sale Price | Title Company |
|---|---|---|---|
| Warranty Deed | -- | Coffelt Land Title Inc | |
| Warranty Deed | -- | Stewart Title Co | |
| Declaration | -- | None Available | |
| Interfamily Deed Transfer | -- | None Available |
Mortgage History
| Date | Status | Loan Amount | Loan Type |
|---|---|---|---|
| Open | $240,000 | New Conventional | |
| Previous Owner | $195,821 | New Conventional | |
| Previous Owner | $150,000 | New Conventional | |
| Previous Owner | $10,000 | Credit Line Revolving | |
| Previous Owner | $136,000 | New Conventional |
Property History
| Date | Event | Price | Change | Sq Ft Price |
|---|---|---|---|---|
| 05/15/2020 05/15/20 | Sold | -- | -- | -- |
| 04/15/2020 04/15/20 | For Sale | $300,000 | +39.5% | $114 / Sq Ft |
| 05/08/2014 05/08/14 | Sold | -- | -- | -- |
| 03/28/2014 03/28/14 | Pending | -- | -- | -- |
| 03/20/2014 03/20/14 | For Sale | $215,000 | -- | $96 / Sq Ft |
Tax History Compared to Growth
Tax History
| Year | Tax Paid | Tax Assessment Tax Assessment Total Assessment is a certain percentage of the fair market value that is determined by local assessors to be the total taxable value of land and additions on the property. | Land | Improvement |
|---|---|---|---|---|
| 2024 | $5,670 | $48,749 | $8,203 | $40,546 |
| 2023 | $5,446 | $46,322 | $8,203 | $38,119 |
| 2022 | $4,930 | $41,089 | $7,133 | $33,956 |
| 2021 | $4,427 | $35,443 | $6,484 | $28,959 |
| 2020 | $3,935 | $31,200 | $6,484 | $24,716 |
| 2019 | $3,934 | $30,739 | $5,353 | $25,386 |
| 2018 | $3,674 | $28,439 | $5,353 | $23,086 |
| 2017 | $3,647 | $27,543 | $4,860 | $22,683 |
| 2016 | $3,425 | $25,541 | $4,640 | $20,901 |
| 2015 | $3,378 | $24,805 | $4,640 | $20,165 |
| 2013 | -- | $24,483 | $4,640 | $19,843 |
Agents Affiliated with this Home
-
W
Seller's Agent in 2020
Wally Melte
Platinum Realty LLC
(913) 980-9144
3 in this area
29 Total Sales
-
K
Buyer's Agent in 2020
Katie Prevost
Generations Real Estate Inc
-

Seller's Agent in 2014
Doug Pearce
EXP Realty LLC
(913) 422-3779
75 in this area
122 Total Sales
-

Buyer's Agent in 2014
Martin Taggart
LPT Realty LLC
(913) 568-3219
4 in this area
94 Total Sales
Map
Source: Heartland MLS
MLS Number: 2216172
APN: QP33340000-0201
- 21242 W 56th St
- 21710 W 60th St
- 6034 Marion St
- 5726 Payne St
- 5722 Payne St
- 5604 Payne St
- 5825 Millbrook St
- 22102 W 57th Terrace
- 5405 Lakecrest Dr
- 6043 Theden St
- 22112 W 59th St
- 5827 Roundtree St
- 22122 W 58th St
- 21214 W 53rd St
- 22404 W 58th Terrace
- 23818 Clearcreek Pkwy
- 21509 W 52nd St
- 5170 Lakecrest Dr
- 6352 Noble St
- 6246 Woodland Dr
