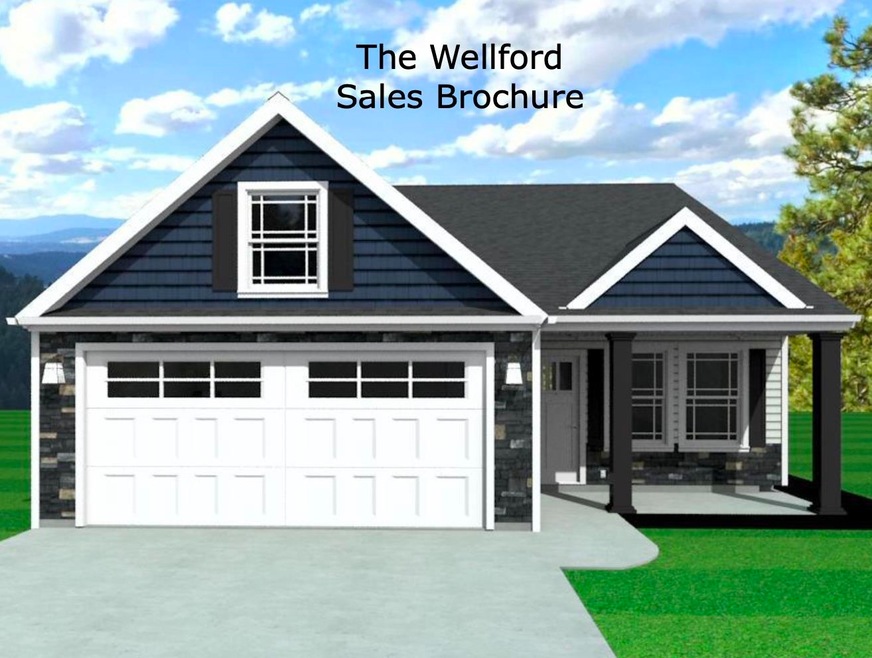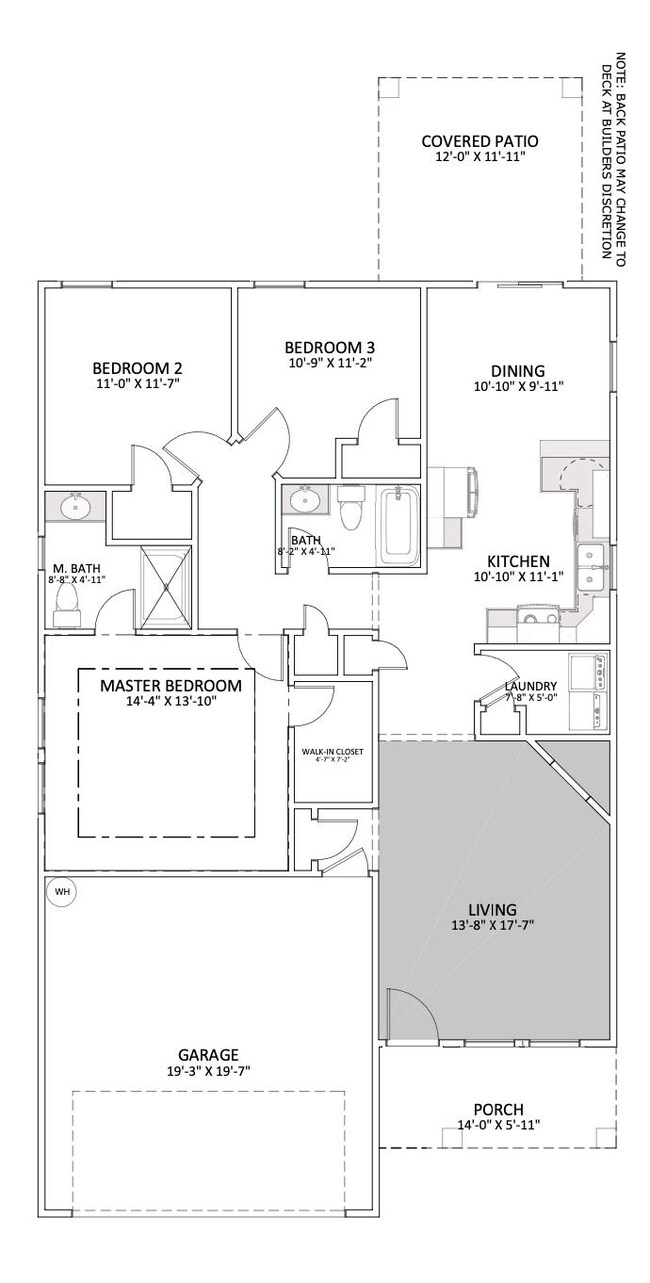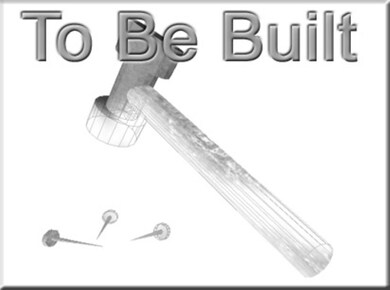
Estimated Value: $237,000 - $261,000
Highlights
- Open Floorplan
- Craftsman Architecture
- Utility Sink
- River Ridge Elementary School Rated A-
- Solid Surface Countertops
- Front Porch
About This Home
As of October 2023Welcome to Hampshire Heights! The Wellford floor plan is a 3 bedroom, 2 bath. The living space offers a cozy area for the family, while the kitchen/dining combo offers a great area for entertaining. The home is made complete with the trademark chair rail, crown molding and rope lighting.
Last Buyer's Agent
Marla Long
OTHER
Home Details
Home Type
- Single Family
Est. Annual Taxes
- $5,502
Year Built
- Built in 2023
Lot Details
- 6,098
HOA Fees
- $46 Monthly HOA Fees
Home Design
- Craftsman Architecture
- Slab Foundation
- Architectural Shingle Roof
- Vinyl Siding
- Vinyl Trim
- Stone Exterior Construction
Interior Spaces
- 1,329 Sq Ft Home
- 1-Story Property
- Open Floorplan
- Tray Ceiling
- Ceiling height of 9 feet or more
- Ceiling Fan
- Gas Log Fireplace
- Tilt-In Windows
Kitchen
- Electric Oven
- Cooktop
- Microwave
- Dishwasher
- Solid Surface Countertops
- Utility Sink
Flooring
- Carpet
- Vinyl
Bedrooms and Bathrooms
- 3 Main Level Bedrooms
- Walk-In Closet
- 2 Full Bathrooms
- Double Vanity
- Shower Only
Attic
- Storage In Attic
- Pull Down Stairs to Attic
Parking
- 2 Parking Spaces
- Driveway
Schools
- Woodland Hg Elementary School
- Dawkins Middle School
- Dorman High School
Utilities
- Cooling Available
- Heat Pump System
- Electric Water Heater
Additional Features
- Front Porch
- 6,098 Sq Ft Lot
Community Details
- Built by Enchanted Construction
- Hampshire Heights Subdivision
Ownership History
Purchase Details
Similar Homes in Moore, SC
Home Values in the Area
Average Home Value in this Area
Purchase History
| Date | Buyer | Sale Price | Title Company |
|---|---|---|---|
| Enchanted Construction Llc | $49,400 | None Listed On Document |
Property History
| Date | Event | Price | Change | Sq Ft Price |
|---|---|---|---|---|
| 10/18/2023 10/18/23 | Sold | $253,170 | -1.6% | $190 / Sq Ft |
| 09/11/2023 09/11/23 | Pending | -- | -- | -- |
| 08/15/2023 08/15/23 | Price Changed | $257,170 | +1.0% | $194 / Sq Ft |
| 06/06/2023 06/06/23 | Price Changed | $254,670 | +2.0% | $192 / Sq Ft |
| 05/18/2023 05/18/23 | For Sale | $249,770 | -- | $188 / Sq Ft |
Tax History Compared to Growth
Tax History
| Year | Tax Paid | Tax Assessment Tax Assessment Total Assessment is a certain percentage of the fair market value that is determined by local assessors to be the total taxable value of land and additions on the property. | Land | Improvement |
|---|---|---|---|---|
| 2024 | $5,502 | $15,180 | $2,754 | $12,426 |
| 2023 | $5,502 | $372 | $372 | $0 |
| 2022 | $139 | $372 | $372 | $0 |
Agents Affiliated with this Home
-
Blake Fletcher

Seller's Agent in 2023
Blake Fletcher
Cornerstone Real Estate Group
(864) 357-6167
85 in this area
310 Total Sales
-
M
Buyer's Agent in 2023
Marla Long
OTHER
Map
Source: Multiple Listing Service of Spartanburg
MLS Number: SPN300533
APN: 6-25-00-500.07
- 2643 Karkinnen Way
- 2515 Rothenburg Rd
- 2323 Davenport Ct
- 2293 Davenport Ct
- 2284 Davenport Ct
- 2508 Rothenburg Rd
- 2327 Davenport Ct
- 2288 Davenport Ct
- 2063 Lachaise Ln
- 2047 Lachaise Ln
- 2442 Capslock Ln
- 2435 Capslock Ln
- 2450 Capslock Ln
- 2260 Davenport Ct
- 2418 Capslock Ln
- 2439 Capslock Ln
- 2430 Capslock Ln
- 2426 Capslock Ln
- 2157 Davenport Ct
- 2137 Davenport Ct


