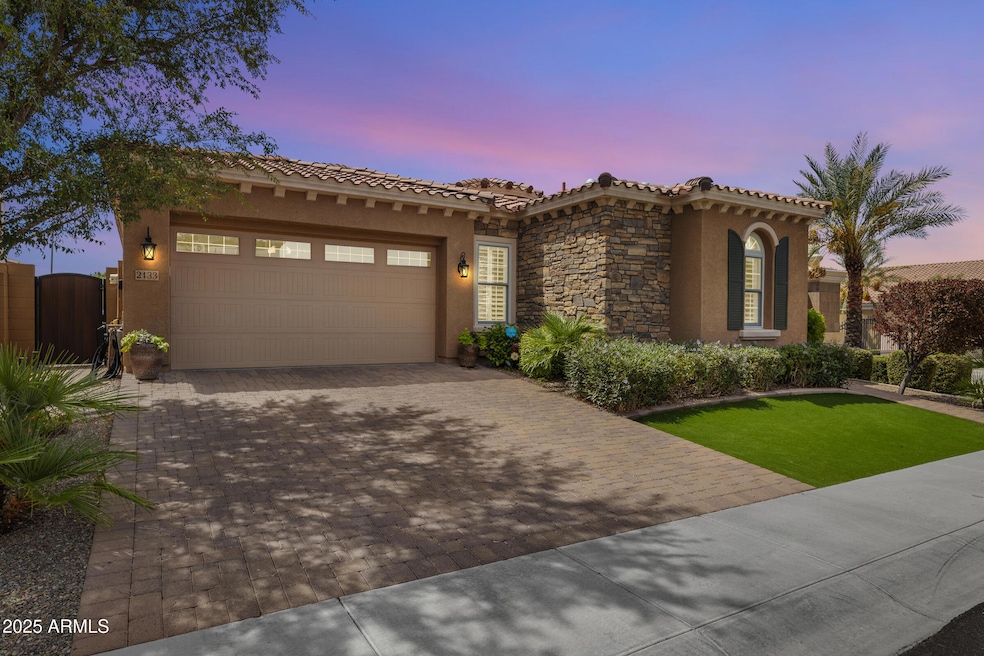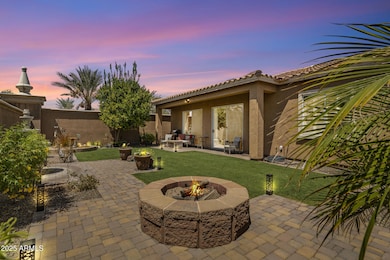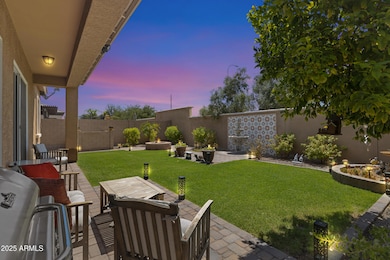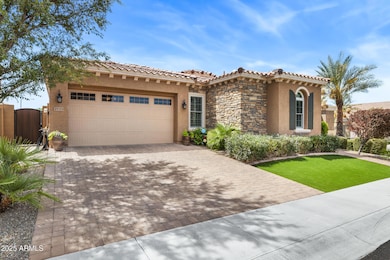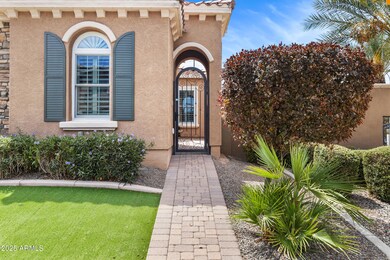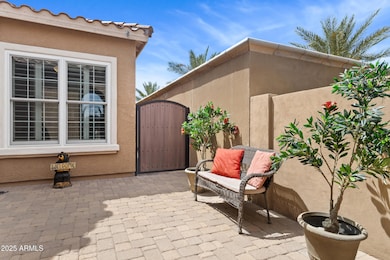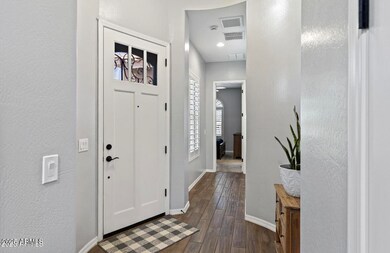2133 E Kesler Ln Chandler, AZ 85225
East Chandler NeighborhoodEstimated payment $4,032/month
Highlights
- Gated Community
- Outdoor Fireplace
- Corner Lot
- Chandler Traditional Academy-Humphrey Rated A
- Santa Barbara Architecture
- Granite Countertops
About This Home
Pride of ownership shines in this beautiful La Valenciana home, perfectly positioned across from the community green space where neighbors gather. Thoughtfully designed for both style and comfort, this home offers 3 bedrooms and 3 bathrooms, including a guest suite with a private bath, a dedicated office with a barn door and custom built-ins, and a spacious 2.5-car garage with abundant storage. The charming stone-accented exterior sets the tone, leading into a private front courtyard that is perfect for morning coffee or quiet evenings. Step inside to an open-concept layout filled with natural light, highlighted by a neutral palette, wood-look flooring, arched doorways, solar tubes, and expansive windows that blur the line between indoor and outdoor living. The chef's kitchen is a showstopper, featuring staggered espresso cabinetry with dovetail construction, crown molding, glass-front displays, granite countertops, a mosaic tile backsplash, stainless steel appliances, double wall ovens, a walk-in pantry, under-cabinet lighting, and a MASSIVE island with breakfast bar seating. The primary suite is privately tucked at the back of the home, complete with plush carpeting and a spa-inspired bathroom that offers dual vanities, a soaking tub, a walk-in shower, and a spacious closet. The backyard is a peaceful retreat, accented by custom wall detailing and offering endless possibilities for gardening, entertaining, or simply relaxing outdoors. Don't miss this opportunity to own an upscale residence in one of Chandler's premier gated communities, ideally situated just minutes from top-rated schools, convenient freeways, and an array of shopping and dining.
Open House Schedule
-
Saturday, November 15, 20252:00 to 5:00 pm11/15/2025 2:00:00 PM +00:0011/15/2025 5:00:00 PM +00:00Add to Calendar
Home Details
Home Type
- Single Family
Est. Annual Taxes
- $2,317
Year Built
- Built in 2015
Lot Details
- 6,897 Sq Ft Lot
- Desert faces the back of the property
- Block Wall Fence
- Artificial Turf
- Corner Lot
- Backyard Sprinklers
- Sprinklers on Timer
- Grass Covered Lot
HOA Fees
- $150 Monthly HOA Fees
Parking
- 2.5 Car Direct Access Garage
- 2 Open Parking Spaces
- Garage ceiling height seven feet or more
- Tandem Garage
- Garage Door Opener
Home Design
- Santa Barbara Architecture
- Wood Frame Construction
- Tile Roof
- Stone Exterior Construction
- Stucco
Interior Spaces
- 2,410 Sq Ft Home
- 1-Story Property
- Crown Molding
- Ceiling height of 9 feet or more
- Ceiling Fan
- Fireplace
- Double Pane Windows
- ENERGY STAR Qualified Windows
- Tinted Windows
- Washer and Dryer Hookup
Kitchen
- Eat-In Kitchen
- Breakfast Bar
- Walk-In Pantry
- Double Oven
- Gas Cooktop
- Built-In Microwave
- Kitchen Island
- Granite Countertops
Flooring
- Carpet
- Tile
Bedrooms and Bathrooms
- 3 Bedrooms
- Primary Bathroom is a Full Bathroom
- 3 Bathrooms
- Dual Vanity Sinks in Primary Bathroom
- Soaking Tub
- Bathtub With Separate Shower Stall
- Solar Tube
Accessible Home Design
- No Interior Steps
- Raised Toilet
Outdoor Features
- Covered Patio or Porch
- Outdoor Fireplace
Schools
- Rudy G Bologna Elementary School
- Willie & Coy Payne Jr. High Middle School
- Chandler High School
Utilities
- Central Air
- Heating System Uses Natural Gas
- Cable TV Available
Listing and Financial Details
- Tax Lot 50
- Assessor Parcel Number 303-71-679
Community Details
Overview
- Association fees include ground maintenance
- La Valenciana Association, Phone Number (480) 573-8999
- Built by Ryland Homes
- La Valenciana Subdivision
Recreation
- Community Playground
- Bike Trail
Security
- Gated Community
Map
Home Values in the Area
Average Home Value in this Area
Tax History
| Year | Tax Paid | Tax Assessment Tax Assessment Total Assessment is a certain percentage of the fair market value that is determined by local assessors to be the total taxable value of land and additions on the property. | Land | Improvement |
|---|---|---|---|---|
| 2025 | $2,348 | $30,147 | -- | -- |
| 2024 | $2,268 | $28,712 | -- | -- |
| 2023 | $2,268 | $50,920 | $10,180 | $40,740 |
| 2022 | $2,189 | $40,450 | $8,090 | $32,360 |
| 2021 | $2,294 | $39,220 | $7,840 | $31,380 |
| 2020 | $2,284 | $38,830 | $7,760 | $31,070 |
| 2019 | $2,196 | $34,720 | $6,940 | $27,780 |
| 2018 | $2,127 | $29,200 | $5,840 | $23,360 |
| 2017 | $1,982 | $26,820 | $5,360 | $21,460 |
| 2016 | $1,910 | $25,570 | $5,110 | $20,460 |
| 2015 | $400 | $4,496 | $4,496 | $0 |
Property History
| Date | Event | Price | List to Sale | Price per Sq Ft |
|---|---|---|---|---|
| 11/04/2025 11/04/25 | Price Changed | $700,000 | -3.4% | $290 / Sq Ft |
| 10/23/2025 10/23/25 | Price Changed | $725,000 | -2.0% | $301 / Sq Ft |
| 09/19/2025 09/19/25 | For Sale | $740,000 | -- | $307 / Sq Ft |
Purchase History
| Date | Type | Sale Price | Title Company |
|---|---|---|---|
| Warranty Deed | -- | None Listed On Document | |
| Special Warranty Deed | $430,000 | Ryland Title |
Mortgage History
| Date | Status | Loan Amount | Loan Type |
|---|---|---|---|
| Previous Owner | $343,000 | New Conventional |
Source: Arizona Regional Multiple Listing Service (ARMLS)
MLS Number: 6909340
APN: 303-71-679
- 927 S Soho Ln
- 1954 E Geronimo St
- 476 S Soho Ln Unit 2
- 1925 E Geronimo St
- 1991 E Browning Place
- 1946 E Browning Place
- 2230 E Whitten St
- 950 S Edith Dr
- 2253 E Kempton Rd
- 505 S Soho Ln Unit 30
- 629 S Danyell Dr
- 2145 E Longhorn Place
- 1750 E Camino Ct
- 2477 E Flintlock Place Unit II
- 333 S Cooper Rd
- 1670 E Whitten St
- 2600 E Springfield Place Unit 64
- 2600 E Springfield Place Unit 58
- 2600 E Springfield Place Unit 104
- 2600 E Springfield Place Unit 13
- 2327 E Winchester Place Unit V
- 2317 E Flintlock Place
- 2316 E Hawken Way
- 633 S Danyell Dr
- 2293 E Longhorn Place
- 1750 E Camino Ct
- 1259 S Emmett Dr
- 2321 E Remington Place
- 1450 S Cooper Rd
- 2350 E Spruce Dr
- 1676 E Hawken Place
- 1565 S Halsted Dr
- 1530 E Whitten St
- 2650 E Wildhorse Place
- 13314 E Cindy St
- 13331 E Cindy St
- 99 N Cooper Rd Unit 124
- 99 N Cooper Rd Unit 136
- 93 N Cooper Rd Unit 32
- 1341 E Springfield Place
