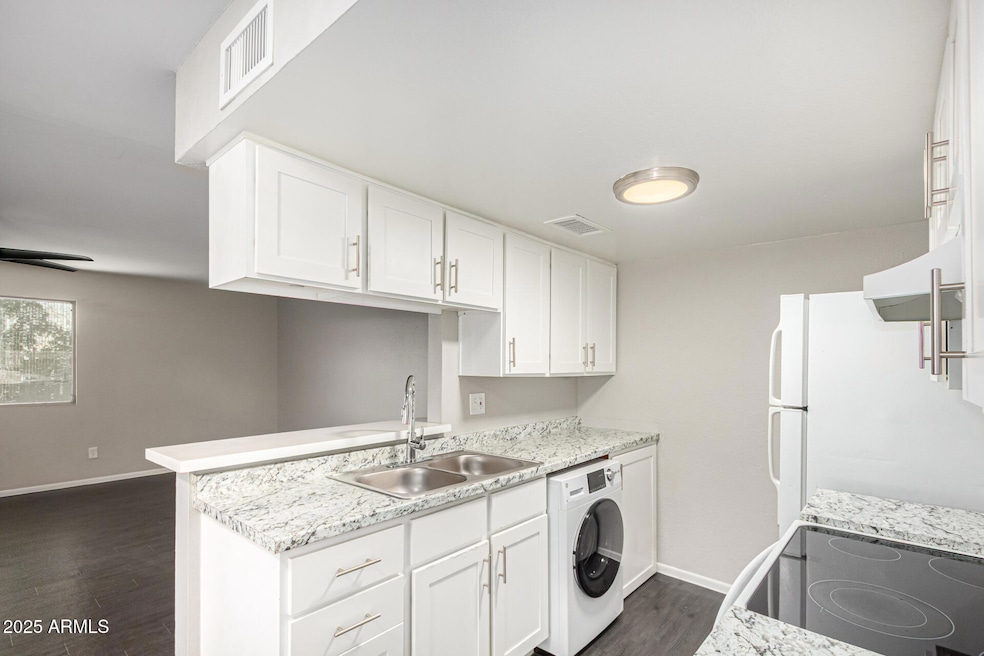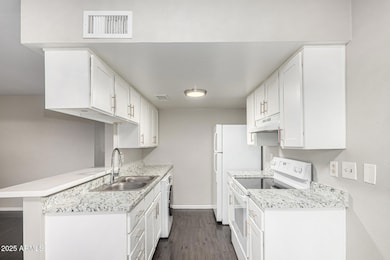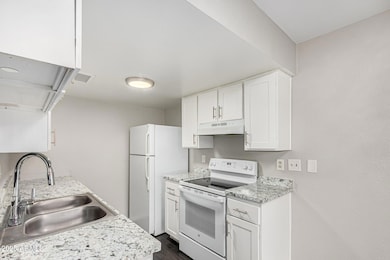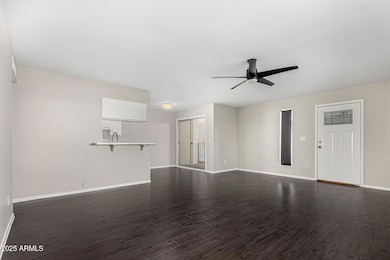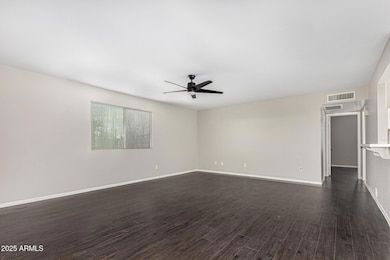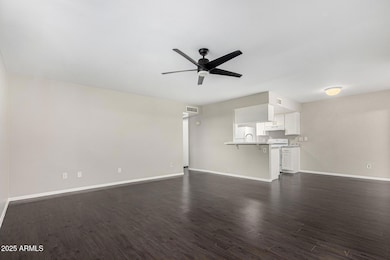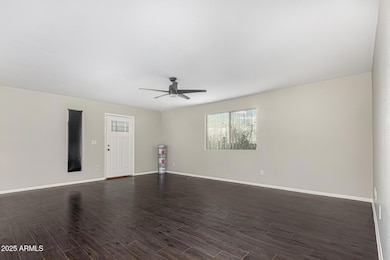2133 W Turney Ave Unit D76 Phoenix, AZ 85015
Alhambra NeighborhoodEstimated payment $1,139/month
Highlights
- Contemporary Architecture
- Balcony
- No Interior Steps
- Phoenix Coding Academy Rated A
- Eat-In Kitchen
- Central Air
About This Home
Welcome to this charming condo located at 2133 W Turney Ave in Phoenix, AZ. Built in 1974, this cozy home offers a perfect blend of comfort and convenience. With 1 bathroom and a finished area of 96 sq.ft., this property is ideal for a single individual or a couple looking for a low-maintenance living space. Situated on a lot size of 281 sq.ft., this condo provides just enough outdoor space for a small patio or garden area. The interior features a well-designed layout with a living area, bedroom, and bathroom all efficiently arranged to maximize the use of space. The bright and airy atmosphere of the condo is enhanced by large windows that let in plenty of natural light. The kitchen is equipped with modern appliances and ample cabinet space for storage. The bathroom is sleek and contemporary, with a shower/tub combo and updated fixtures. Located in a quiet neighborhood, this property offers a peaceful retreat away from the hustle and bustle of the city. However, it is also conveniently close to shopping, dining, and entertainment options, making it easy to run errands or enjoy a night out. Whether you are a first-time homebuyer, downsizing, or looking for a rental investment, this condo at 2133 W Turney Ave is a fantastic opportunity to own a piece of Phoenix real estate. Don't miss out on the chance to make this charming property your own!.
Property Details
Home Type
- Condominium
Est. Annual Taxes
- $303
Year Built
- Built in 1974
Lot Details
- Wrought Iron Fence
- Grass Covered Lot
HOA Fees
- $270 Monthly HOA Fees
Parking
- 1 Car Garage
- Garage Door Opener
- Assigned Parking
Home Design
- Contemporary Architecture
- Wood Frame Construction
- Reflective Roof
- Foam Roof
Interior Spaces
- 992 Sq Ft Home
- 2-Story Property
- Ceiling Fan
Kitchen
- Kitchen Updated in 2022
- Eat-In Kitchen
- Breakfast Bar
- Electric Cooktop
- Laminate Countertops
Flooring
- Floors Updated in 2022
- Carpet
- Laminate
Bedrooms and Bathrooms
- 2 Bedrooms
- Bathroom Updated in 2022
- 1 Bathroom
Schools
- Alhambra Traditional Elementary And Middle School
- Phoenix Union Bioscience High School
Utilities
- Central Air
- Heating Available
- High Speed Internet
- Cable TV Available
Additional Features
- No Interior Steps
- Balcony
Listing and Financial Details
- Legal Lot and Block D / 76
- Assessor Parcel Number 154-16-078
Community Details
Overview
- Association fees include roof repair, sewer, ground maintenance, street maintenance, trash, water, roof replacement, maintenance exterior
- Gud Community Manage Association, Phone Number (480) 635-1133
- Quatros 3 Subdivision
Recreation
- Bike Trail
Map
Home Values in the Area
Average Home Value in this Area
Property History
| Date | Event | Price | List to Sale | Price per Sq Ft | Prior Sale |
|---|---|---|---|---|---|
| 08/09/2025 08/09/25 | For Sale | $159,900 | +3.2% | $161 / Sq Ft | |
| 01/13/2022 01/13/22 | Sold | $155,000 | -3.1% | $156 / Sq Ft | View Prior Sale |
| 01/03/2022 01/03/22 | Pending | -- | -- | -- | |
| 12/07/2021 12/07/21 | For Sale | $159,900 | -- | $161 / Sq Ft |
Source: Arizona Regional Multiple Listing Service (ARMLS)
MLS Number: 6903893
- 2133 W Turney Ave Unit C88
- 2132 W Glenrosa Ave Unit 81D
- 4325 N 21st Dr Unit 3
- 2134 W Heatherbrae Dr
- 2019 W Turney Ave
- 2101 W Heatherbrae Dr
- 2148 W Campbell Ave
- 2148 W Hazelwood St
- 2349 W Campbell Ave
- 2425 W Turney Ave
- 4509 N 20th Ave
- 2040 W Hazelwood St
- 2406 W Campbell Ave Unit 322
- 2412 W Campbell Ave Unit 318
- 2421 W Glenrosa Ave
- 1837 W Roma Ave
- 2450 W Glenrosa Ave Unit 48
- 2377 W Hazelwood St
- 2409 W Hazelwood St Unit 74
- 2423 W Campbell Ave
- 4325 N 21st Dr Unit 3
- 2132 W Glenrosa Ave
- 2101-2221 W Heatherbrae Dr
- 2001 W Turney Ave Unit 6
- 2202 W Devonshire Ave Unit 3
- 2123 W Devonshire Ave Unit 15
- 2123 W Devonshire Ave Unit 12
- 2139 W Devonshire Ave Unit 2
- 2139 W Devonshire Ave Unit 4
- 2139 W Devonshire Ave Unit 3
- 2102 W Minnezona Ave
- 2030 W Indian School Rd
- 2408 W Campbell Ave
- 2417 W Campbell Ave Unit 304
- 2417 W Campbell Ave Unit 104
- 2411 W Hazelwood St Unit 277
- 2411 W Hazelwood St Unit 278
- 2445 W Glenrosa Ave
- 2415 W Hazelwood St Unit 279
- 2409 W Hazelwood St Unit 275
