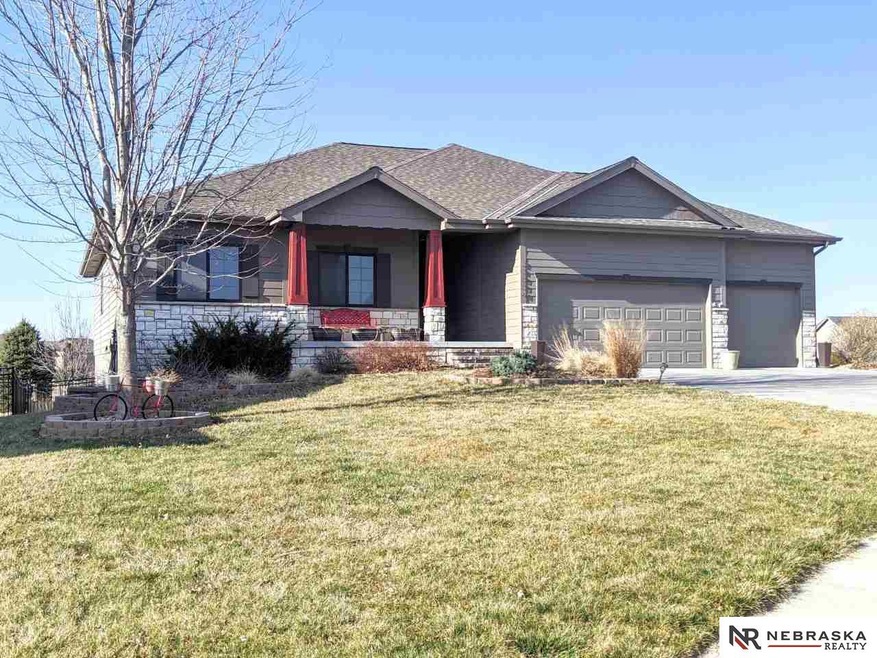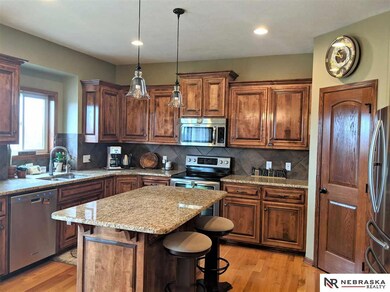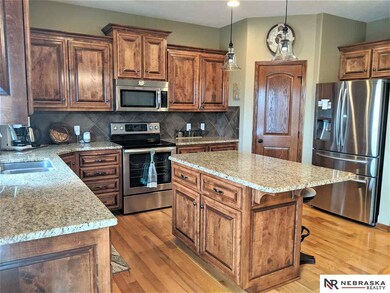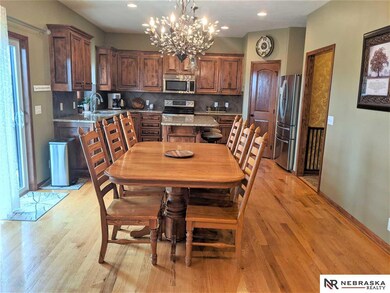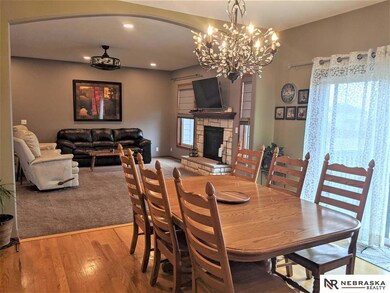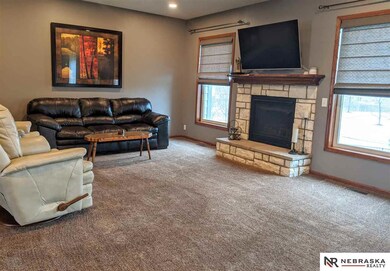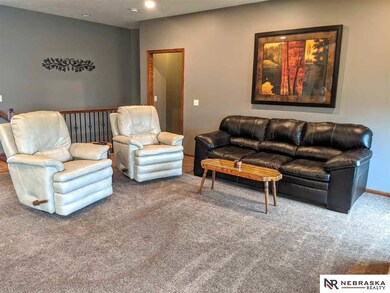
21334 Cobblestone Cir Gretna, NE 68028
Estimated Value: $477,000 - $511,000
Highlights
- Spa
- Deck
- Wood Flooring
- Gretna Middle School Rated A-
- Ranch Style House
- Whirlpool Bathtub
About This Home
As of May 2020Feel the pride in this exceptional walk-out ranch at the end of a cul-de-sac. The main floor features an incredible kitchen with main floor laundry and large master suite complete with a jacuzzi tub. Downstairs you will be impressed by the incredibly spacious family room with wet bar, bonus exercise room and tons of storage. Outside you'll love being on the deck overlooking the commons area or head down to your paver patio and enjoy the firepit. Schedule your showing today!
Last Agent to Sell the Property
Premier Real Estate Brokerage Phone: 402-440-1727 License #20170123 Listed on: 03/23/2020
Home Details
Home Type
- Single Family
Year Built
- Built in 2013
Lot Details
- 9,932 Sq Ft Lot
- Lot Dimensions are 8.5 x 455.8 x 120 x 53.3 x 47.8 x 131
- Cul-De-Sac
- Property is Fully Fenced
- Aluminum or Metal Fence
- Level Lot
- Sprinkler System
HOA Fees
- $23 Monthly HOA Fees
Parking
- 3 Car Attached Garage
- Garage Door Opener
Home Design
- Ranch Style House
- Composition Roof
- Concrete Perimeter Foundation
- Hardboard
- Stone
Interior Spaces
- Wet Bar
- Ceiling height of 9 feet or more
- Ceiling Fan
- 2 Fireplaces
- Home Gym
- Walk-Out Basement
Kitchen
- Oven
- Microwave
- Dishwasher
- Disposal
Flooring
- Wood
- Carpet
- Ceramic Tile
- Vinyl
Bedrooms and Bathrooms
- 4 Bedrooms
- 2 Full Bathrooms
- Dual Sinks
- Whirlpool Bathtub
- Spa Bath
Laundry
- Dryer
- Washer
Outdoor Features
- Spa
- Deck
- Patio
- Porch
Schools
- Thomas Elementary School
- Gretna Middle School
- Gretna High School
Utilities
- Forced Air Heating and Cooling System
- Heating System Uses Gas
- Water Softener
- Cable TV Available
Community Details
- Association fees include common area maintenance
- Standing Stone HOA
- Standing Stone Subdivision
Listing and Financial Details
- Assessor Parcel Number 011584963
Ownership History
Purchase Details
Home Financials for this Owner
Home Financials are based on the most recent Mortgage that was taken out on this home.Purchase Details
Home Financials for this Owner
Home Financials are based on the most recent Mortgage that was taken out on this home.Purchase Details
Home Financials for this Owner
Home Financials are based on the most recent Mortgage that was taken out on this home.Purchase Details
Home Financials for this Owner
Home Financials are based on the most recent Mortgage that was taken out on this home.Purchase Details
Home Financials for this Owner
Home Financials are based on the most recent Mortgage that was taken out on this home.Purchase Details
Home Financials for this Owner
Home Financials are based on the most recent Mortgage that was taken out on this home.Similar Homes in Gretna, NE
Home Values in the Area
Average Home Value in this Area
Purchase History
| Date | Buyer | Sale Price | Title Company |
|---|---|---|---|
| Pierce Nicholas J | $349,000 | Ambassador Title Services | |
| Ohlin Dale | $325,000 | Nebraska Title Co | |
| Wrick Mark A | $320,000 | Titlecore National Llc | |
| Nei Global Relocation Company | $320,000 | Titlecore National Llc | |
| Steinhoff Ryan C | $253,000 | Omaha National Title | |
| Heavican Homes Inc | $35,000 | Omaha National Title |
Mortgage History
| Date | Status | Borrower | Loan Amount |
|---|---|---|---|
| Open | Pierce Nicholas J | $279,000 | |
| Previous Owner | Ohlin Dale | $230,650 | |
| Previous Owner | Ohlin Dale | $225,000 | |
| Previous Owner | Wrick Mark A | $303,194 | |
| Previous Owner | Steinhoff Ryan C | $240,043 | |
| Previous Owner | Heavican Homes Inc | $200,980 |
Property History
| Date | Event | Price | Change | Sq Ft Price |
|---|---|---|---|---|
| 05/22/2020 05/22/20 | Sold | $349,000 | 0.0% | $110 / Sq Ft |
| 03/26/2020 03/26/20 | Pending | -- | -- | -- |
| 03/23/2020 03/23/20 | For Sale | $349,000 | +7.4% | $110 / Sq Ft |
| 01/31/2019 01/31/19 | Sold | $325,000 | -3.0% | $102 / Sq Ft |
| 12/13/2018 12/13/18 | Pending | -- | -- | -- |
| 11/01/2018 11/01/18 | For Sale | $335,000 | +4.9% | $105 / Sq Ft |
| 11/22/2016 11/22/16 | Sold | $319,500 | 0.0% | $100 / Sq Ft |
| 11/01/2016 11/01/16 | Pending | -- | -- | -- |
| 10/13/2016 10/13/16 | For Sale | $319,500 | +26.4% | $100 / Sq Ft |
| 08/21/2013 08/21/13 | Sold | $252,677 | +0.6% | $137 / Sq Ft |
| 03/15/2013 03/15/13 | Pending | -- | -- | -- |
| 02/27/2013 02/27/13 | For Sale | $251,225 | -- | $137 / Sq Ft |
Tax History Compared to Growth
Tax History
| Year | Tax Paid | Tax Assessment Tax Assessment Total Assessment is a certain percentage of the fair market value that is determined by local assessors to be the total taxable value of land and additions on the property. | Land | Improvement |
|---|---|---|---|---|
| 2024 | $8,414 | $427,886 | $61,000 | $366,886 |
| 2023 | $8,414 | $391,465 | $56,000 | $335,465 |
| 2022 | $7,902 | $346,273 | $54,000 | $292,273 |
| 2021 | $5,915 | $322,877 | $54,000 | $268,877 |
| 2020 | $8,007 | $317,604 | $49,000 | $268,604 |
| 2019 | $9,128 | $336,137 | $49,000 | $287,137 |
| 2018 | $8,733 | $323,043 | $45,000 | $278,043 |
| 2017 | $7,266 | $268,327 | $42,000 | $226,327 |
| 2016 | $7,025 | $260,451 | $32,000 | $228,451 |
| 2015 | $6,728 | $250,868 | $32,000 | $218,868 |
| 2014 | $6,365 | $238,900 | $32,000 | $206,900 |
| 2012 | -- | $15,040 | $15,040 | $0 |
Agents Affiliated with this Home
-
Cassi Ohlin

Seller's Agent in 2020
Cassi Ohlin
Premier Real Estate
(402) 440-1727
129 Total Sales
-
Mark Meierdierks
M
Seller Co-Listing Agent in 2020
Mark Meierdierks
Premier Real Estate
(402) 450-0395
248 Total Sales
-
Staci Mueller

Buyer's Agent in 2020
Staci Mueller
BHHS Ambassador Real Estate
(402) 699-0067
238 Total Sales
-
Brent Blythe

Seller's Agent in 2019
Brent Blythe
Nebraska Realty
(402) 676-5081
256 Total Sales
-
Chad Blythe

Seller Co-Listing Agent in 2019
Chad Blythe
Nebraska Realty
(402) 578-9822
143 Total Sales
-
Nancy Kehrli

Seller's Agent in 2016
Nancy Kehrli
NP Dodge Real Estate Sales, Inc.
(402) 690-1099
47 Total Sales
Map
Source: Great Plains Regional MLS
MLS Number: 22006975
APN: 011584963
- 21336 Blackstone Cir
- 21327 Quarry Ln
- 21313 Castlerock Ln
- 11918 S 212th St
- 11918 S 210th St
- 21010 Castlerock Ln
- Lot 43 Lincoln Ridge
- 21808 Hilltop Ave
- LOT 76 Lincoln Ridge
- LOT 5 Lincoln Ridge
- LOT 64 Lincoln Ridge
- 21812 Hackberry Dr
- 22013 Hackberry Cir
- 22017 Hackberry Cir
- 21808 Hackberry Dr
- 22008 Hackberry Cir
- 21913 Hackberry Dr
- 21909 Hackberry Dr
- 21816 Hackberry Dr
- 21910 Hackberry Dr
- 21334 Cobblestone Cir
- 21338 Cobblestone Cir
- 21330 Cobblestone Cir
- 21326 Cobblestone Cir
- 21329 Cobblestone Cir
- 21331 Blackstone Cir
- 21346 Cobblestone Cir
- 21337 Cobblestone Cir
- 21335 Blackstone Cir
- 21333 Cobblestone Cir
- 21341 Cobblestone Cir
- 12117 S 214th St
- 12113 S 214th St
- 21350 Cobblestone Cir
- 21345 Cobblestone Cir
- 12109 S 214th St
- 21323 Blackstone Cir
- 21339 Blackstone Cir
- 12105 S 214th St
- 12204 S 213th Ave
