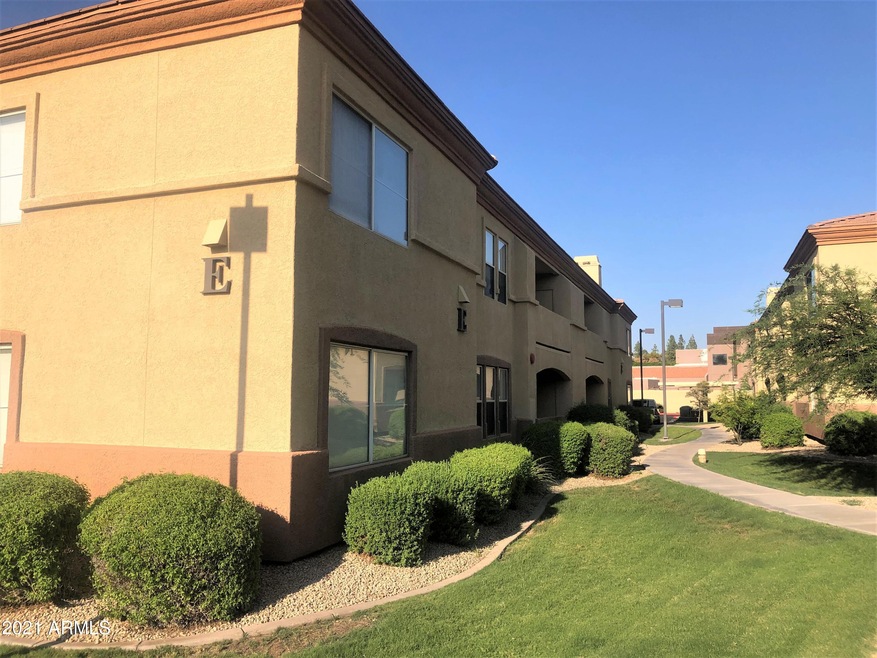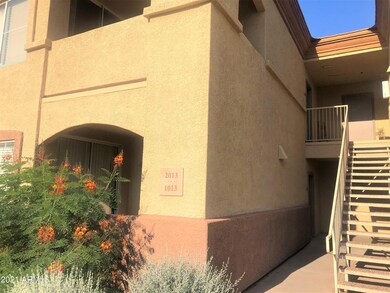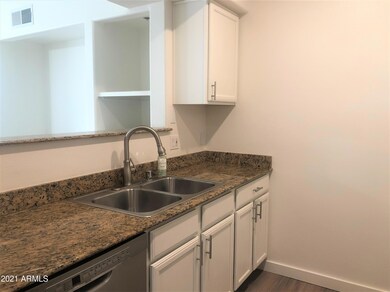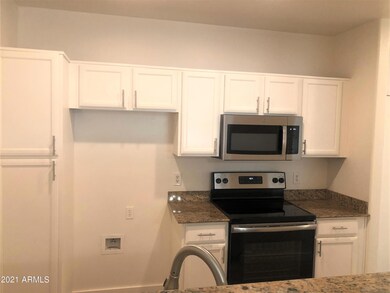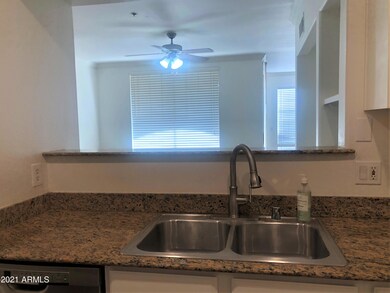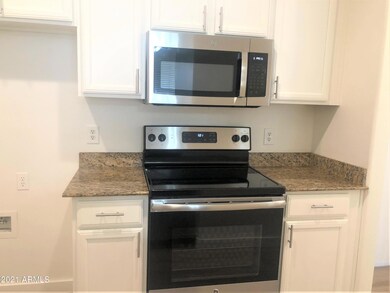
2134 E Broadway Rd Unit 1013 Tempe, AZ 85282
Alameda NeighborhoodHighlights
- Fitness Center
- Spanish Architecture
- Community Pool
- Gated Community
- Granite Countertops
- Covered patio or porch
About This Home
As of November 2021DOWNSTAIRS FLAT, SINGLE LEVEL, END UNIT WITH PRIVATE, DIRECT-ACCESS GARAGE. NO STAIRS/STEPS. GATED VILLAREAL CONDO WITH POOL, CLUBHOUSE AND FITNESS CENTER. BEAUTIFULLY UPDATED. WHITE CABINETS, GRANITE COUNTERS, STAINLESS APPLIANCES. INCLUDES WASHER/DRYER. ALL NEW FLOORING, PAINT, BASE TRIM, MORE! MODEL HOME SHARP, AND READY FOR IMMEDIATE OCC.
Last Agent to Sell the Property
RE/MAX Excalibur License #SA020464000 Listed on: 08/25/2021

Property Details
Home Type
- Condominium
Est. Annual Taxes
- $1,184
Year Built
- Built in 1997
HOA Fees
- $235 Monthly HOA Fees
Parking
- 1 Car Direct Access Garage
- Garage Door Opener
Home Design
- Spanish Architecture
- Wood Frame Construction
- Stucco
Interior Spaces
- 1,096 Sq Ft Home
- 2-Story Property
- Ceiling height of 9 feet or more
- Ceiling Fan
- Double Pane Windows
- Solar Screens
Kitchen
- Kitchen Updated in 2021
- Breakfast Bar
- Electric Cooktop
- <<builtInMicrowave>>
- Granite Countertops
Flooring
- Floors Updated in 2021
- Carpet
- Laminate
Bedrooms and Bathrooms
- 2 Bedrooms
- Bathroom Updated in 2021
- 2 Bathrooms
Schools
- Curry Elementary School
- Connolly Middle School
- Tempe High School
Utilities
- Central Air
- Heating Available
- High Speed Internet
- Cable TV Available
Additional Features
- Covered patio or porch
- Property is near a bus stop
Listing and Financial Details
- Tax Lot 113
- Assessor Parcel Number 133-01-467
Community Details
Overview
- Association fees include roof repair, insurance, sewer, trash, roof replacement, maintenance exterior
- Villareal Association, Phone Number (480) 551-4300
- Arpeggio Condominiums Subdivision
Recreation
- Fitness Center
- Community Pool
Additional Features
- Recreation Room
- Gated Community
Ownership History
Purchase Details
Home Financials for this Owner
Home Financials are based on the most recent Mortgage that was taken out on this home.Purchase Details
Purchase Details
Home Financials for this Owner
Home Financials are based on the most recent Mortgage that was taken out on this home.Purchase Details
Similar Homes in the area
Home Values in the Area
Average Home Value in this Area
Purchase History
| Date | Type | Sale Price | Title Company |
|---|---|---|---|
| Warranty Deed | $320,000 | Fidelity Natl Ttl Agcy Inc | |
| Special Warranty Deed | -- | None Available | |
| Warranty Deed | $252,214 | First American Title Ins Co | |
| Cash Sale Deed | $18,500,000 | First American Title |
Mortgage History
| Date | Status | Loan Amount | Loan Type |
|---|---|---|---|
| Previous Owner | $25,230 | Credit Line Revolving | |
| Previous Owner | $201,840 | New Conventional |
Property History
| Date | Event | Price | Change | Sq Ft Price |
|---|---|---|---|---|
| 07/07/2025 07/07/25 | For Sale | $340,000 | +6.3% | $310 / Sq Ft |
| 11/04/2021 11/04/21 | Sold | $320,000 | +1.6% | $292 / Sq Ft |
| 10/13/2021 10/13/21 | Pending | -- | -- | -- |
| 09/14/2021 09/14/21 | For Sale | $314,900 | 0.0% | $287 / Sq Ft |
| 09/07/2021 09/07/21 | Pending | -- | -- | -- |
| 09/07/2021 09/07/21 | Price Changed | $314,900 | 0.0% | $287 / Sq Ft |
| 09/03/2021 09/03/21 | Pending | -- | -- | -- |
| 08/25/2021 08/25/21 | For Sale | $314,900 | -- | $287 / Sq Ft |
Tax History Compared to Growth
Tax History
| Year | Tax Paid | Tax Assessment Tax Assessment Total Assessment is a certain percentage of the fair market value that is determined by local assessors to be the total taxable value of land and additions on the property. | Land | Improvement |
|---|---|---|---|---|
| 2025 | $1,280 | $11,425 | -- | -- |
| 2024 | $1,264 | $10,881 | -- | -- |
| 2023 | $1,264 | $21,230 | $4,240 | $16,990 |
| 2022 | $1,213 | $16,720 | $3,340 | $13,380 |
| 2021 | $1,221 | $15,920 | $3,180 | $12,740 |
| 2020 | $1,184 | $14,970 | $2,990 | $11,980 |
| 2019 | $1,162 | $13,700 | $2,740 | $10,960 |
| 2018 | $1,133 | $13,010 | $2,600 | $10,410 |
| 2017 | $1,099 | $11,620 | $2,320 | $9,300 |
| 2016 | $1,091 | $10,800 | $2,160 | $8,640 |
| 2015 | $1,048 | $9,270 | $1,850 | $7,420 |
Agents Affiliated with this Home
-
Inger Hebert

Seller's Agent in 2025
Inger Hebert
eXp Realty
(480) 745-2940
1 in this area
38 Total Sales
-
Dean Selvey

Seller's Agent in 2021
Dean Selvey
RE/MAX
(480) 254-6444
2 in this area
257 Total Sales
-
Christy Le
C
Buyer's Agent in 2021
Christy Le
eXp Realty
(480) 842-9688
1 in this area
131 Total Sales
-
Curtis Johnson

Buyer Co-Listing Agent in 2021
Curtis Johnson
eXp Realty
(480) 355-4055
4 in this area
451 Total Sales
Map
Source: Arizona Regional Multiple Listing Service (ARMLS)
MLS Number: 6284184
APN: 133-01-467
- 2134 E Broadway Rd Unit 1046
- 2134 E Broadway Rd Unit 2030
- 1913 S River Dr
- 1822 S River Dr
- 1622 S River Dr
- 2142 E Palmcroft Dr
- 2179 E Palmcroft Dr
- 2052 E Aspen Dr
- 1934 E El Parque Dr
- 2220 S Cottonwood Dr
- 2167 E Aspen Dr
- 2201 S Evergreen Rd
- 1922 E Concorda Dr
- 1272 S Price Rd Unit 80
- 2017 E Lemon St
- 2629 S Country Club Way
- 1027 S Lola Ln
- 1027 S Siesta Ln
- 2156 E Cairo Dr
- 1939 E Alameda Dr
