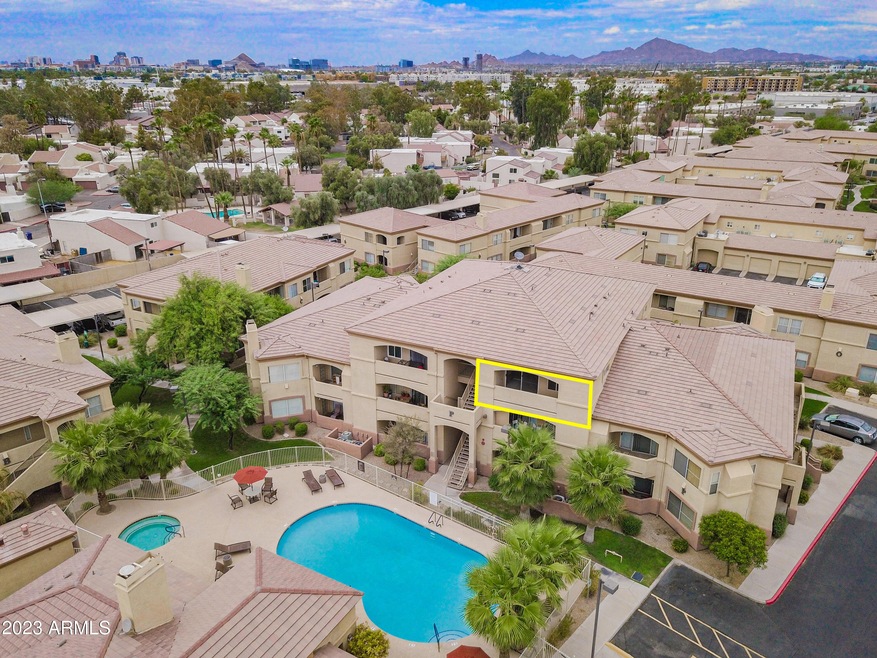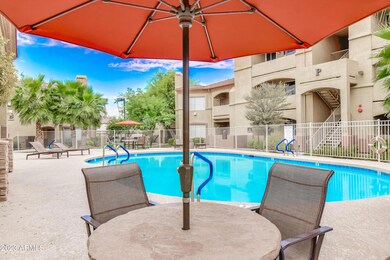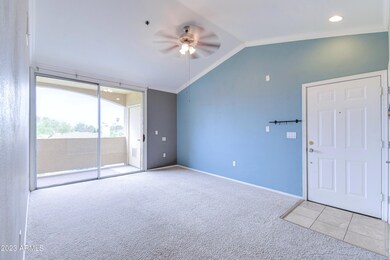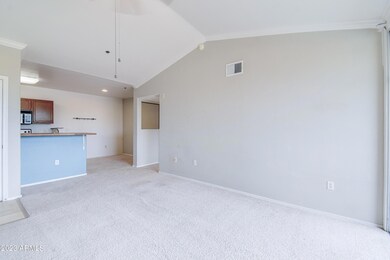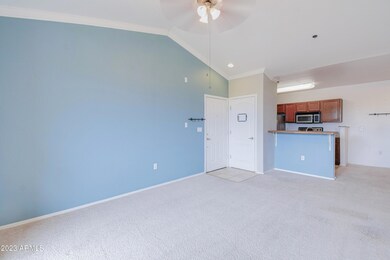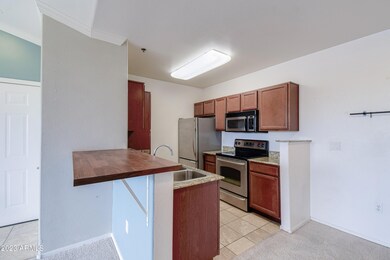
2134 E Broadway Rd Unit 3072 Tempe, AZ 85282
Alameda NeighborhoodHighlights
- Fitness Center
- Gated Community
- Community Pool
- Unit is on the top floor
- Vaulted Ceiling
- Balcony
About This Home
As of February 2024Perfectly located just off the 101 at Broadway, offering seamless access to every corner of the valley. Minutes away are popular destinations like Arizona State University, Sky Harbor International Airport, Mill Avenue, Tempe Marketplace, & Old Town Scottsdale. This desirable top-floor unit, ideally situated pool-side, boasts tall vaulted ceilings & elegant crown moulding. Updated kitchen with granite counters, accompanied by a bespoke wooden breakfast bar, providing both functionality & style. There is a walk-in closet in the large primary bedroom, with direct access to the primary bath. Bask in the sunlight from your south-facing covered balcony that overlooks the inviting pool, spa, and clubhouse. This wonderful gated community offers amenities such as a workout facility & media room!
Property Details
Home Type
- Condominium
Est. Annual Taxes
- $728
Year Built
- Built in 1997
Lot Details
- Partially Fenced Property
- Block Wall Fence
HOA Fees
- $168 Monthly HOA Fees
Home Design
- Wood Frame Construction
- Tile Roof
- Stucco
Interior Spaces
- 745 Sq Ft Home
- 3-Story Property
- Vaulted Ceiling
Kitchen
- Eat-In Kitchen
- Electric Cooktop
- Built-In Microwave
Flooring
- Carpet
- Tile
Bedrooms and Bathrooms
- 1 Bedroom
- Primary Bathroom is a Full Bathroom
- 1 Bathroom
Parking
- 1 Carport Space
- Assigned Parking
Outdoor Features
- Balcony
- Outdoor Storage
Location
- Unit is on the top floor
- Property is near a bus stop
Schools
- Curry Elementary School
- Connolly Middle School
- Mcclintock High School
Utilities
- Central Air
- Heating Available
- High Speed Internet
Listing and Financial Details
- Tax Lot 367
- Assessor Parcel Number 133-01-607
Community Details
Overview
- Association fees include roof repair, sewer, ground maintenance, street maintenance, trash, water, roof replacement, maintenance exterior
- First Residential Association, Phone Number (480) 551-4300
- Arpeggio Condominiums Subdivision
Recreation
- Fitness Center
- Community Pool
- Community Spa
Additional Features
- Recreation Room
- Gated Community
Ownership History
Purchase Details
Home Financials for this Owner
Home Financials are based on the most recent Mortgage that was taken out on this home.Purchase Details
Home Financials for this Owner
Home Financials are based on the most recent Mortgage that was taken out on this home.Purchase Details
Home Financials for this Owner
Home Financials are based on the most recent Mortgage that was taken out on this home.Purchase Details
Similar Homes in the area
Home Values in the Area
Average Home Value in this Area
Purchase History
| Date | Type | Sale Price | Title Company |
|---|---|---|---|
| Warranty Deed | $220,000 | Capital Title | |
| Warranty Deed | $135,000 | Grand Canyon Title Agency | |
| Warranty Deed | $97,000 | Stewart Title & Trust Of Pho | |
| Cash Sale Deed | $158,900 | First American Title Ins Co |
Mortgage History
| Date | Status | Loan Amount | Loan Type |
|---|---|---|---|
| Previous Owner | $77,600 | New Conventional |
Property History
| Date | Event | Price | Change | Sq Ft Price |
|---|---|---|---|---|
| 02/29/2024 02/29/24 | Sold | $220,000 | -10.2% | $295 / Sq Ft |
| 02/10/2024 02/10/24 | Pending | -- | -- | -- |
| 01/08/2024 01/08/24 | Price Changed | $245,000 | -3.9% | $329 / Sq Ft |
| 11/01/2023 11/01/23 | Price Changed | $255,000 | -3.8% | $342 / Sq Ft |
| 10/04/2023 10/04/23 | Price Changed | $265,000 | -1.9% | $356 / Sq Ft |
| 08/15/2023 08/15/23 | For Sale | $270,000 | +100.0% | $362 / Sq Ft |
| 07/23/2018 07/23/18 | Sold | $135,000 | 0.0% | $181 / Sq Ft |
| 07/05/2018 07/05/18 | For Sale | $135,000 | 0.0% | $181 / Sq Ft |
| 07/02/2018 07/02/18 | Off Market | $135,000 | -- | -- |
| 06/22/2018 06/22/18 | For Sale | $135,000 | +39.2% | $181 / Sq Ft |
| 07/12/2013 07/12/13 | Sold | $97,000 | -2.8% | $130 / Sq Ft |
| 07/08/2013 07/08/13 | For Sale | $99,800 | 0.0% | $134 / Sq Ft |
| 07/08/2013 07/08/13 | Price Changed | $99,800 | 0.0% | $134 / Sq Ft |
| 06/10/2013 06/10/13 | Pending | -- | -- | -- |
| 06/08/2013 06/08/13 | For Sale | $99,800 | -- | $134 / Sq Ft |
Tax History Compared to Growth
Tax History
| Year | Tax Paid | Tax Assessment Tax Assessment Total Assessment is a certain percentage of the fair market value that is determined by local assessors to be the total taxable value of land and additions on the property. | Land | Improvement |
|---|---|---|---|---|
| 2025 | $772 | $7,970 | -- | -- |
| 2024 | $762 | $7,591 | -- | -- |
| 2023 | $762 | $16,050 | $3,210 | $12,840 |
| 2022 | $728 | $12,700 | $2,540 | $10,160 |
| 2021 | $742 | $11,860 | $2,370 | $9,490 |
| 2020 | $718 | $10,910 | $2,180 | $8,730 |
| 2019 | $704 | $10,230 | $2,040 | $8,190 |
| 2018 | $685 | $9,580 | $1,910 | $7,670 |
| 2017 | $664 | $8,360 | $1,670 | $6,690 |
| 2016 | $661 | $7,450 | $1,490 | $5,960 |
| 2015 | $639 | $6,370 | $1,270 | $5,100 |
Agents Affiliated with this Home
-
Henry Wang

Seller's Agent in 2024
Henry Wang
eXp Realty
(480) 221-3112
1 in this area
265 Total Sales
-
Irwin Wong

Seller Co-Listing Agent in 2024
Irwin Wong
eXp Realty
(480) 826-3808
1 in this area
63 Total Sales
-
Kacie Tietgen

Buyer's Agent in 2024
Kacie Tietgen
Keller Williams Realty East Valley
(480) 258-8084
2 in this area
86 Total Sales
-
Thomas Bartz

Seller's Agent in 2018
Thomas Bartz
HomeSmart
(602) 206-0583
20 Total Sales
-
D
Seller's Agent in 2013
Don Wong
R.S.V.P. Realty
-
A
Buyer's Agent in 2013
Ashlyn Rowe
Rowe & DeVries Real Estate Services, LLC
Map
Source: Arizona Regional Multiple Listing Service (ARMLS)
MLS Number: 6592774
APN: 133-01-607
- 2134 E Broadway Rd Unit 1058
- 2134 E Broadway Rd Unit 2007
- 2134 E Broadway Rd Unit 1039
- 2134 E Broadway Rd Unit 1046
- 2134 E Broadway Rd Unit 2030
- 1916 S River Dr
- 2122 E Palmcroft Dr
- 2052 E Aspen Dr
- 1934 E El Parque Dr
- 2220 S Cottonwood Dr
- 2300 E Concorda Dr
- 2201 S Evergreen Rd
- 1272 S Price Rd Unit 80
- 2629 S Country Club Way
- 2512 S Evergreen Rd
- 2637 S Holbrook Ln
- 1939 E Alameda Dr
- 1835 E Palmcroft Dr
- 2045 E Orange St
- 2847 S Bala Dr
