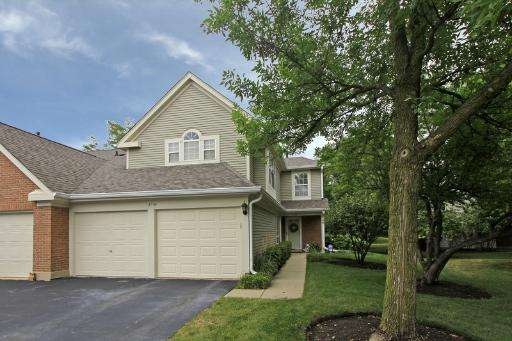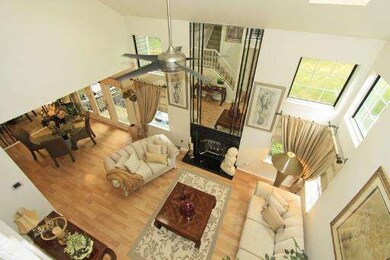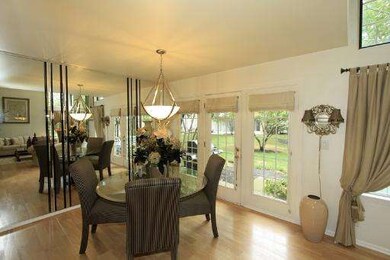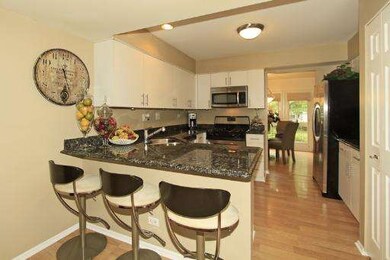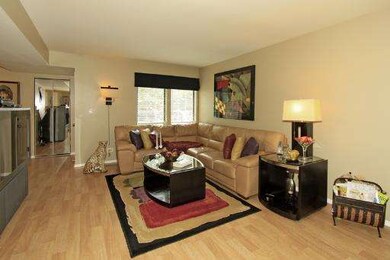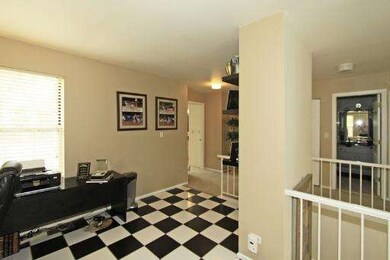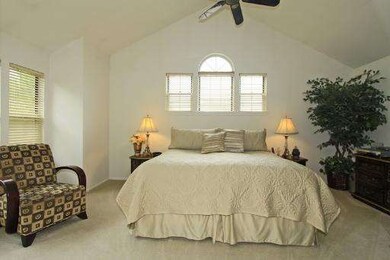
2134 Stirling Ct Hanover Park, IL 60133
South Tri Village NeighborhoodEstimated Value: $319,000 - $352,000
Highlights
- Vaulted Ceiling
- Loft
- Stainless Steel Appliances
- Bartlett High School Rated A-
- Walk-In Pantry
- Skylights
About This Home
As of October 2012NOTHING TO DO JUST MOVE INTO THIS WONDERFUL END UNIT TWNHM W/A BEAUTIFULLY UPDTED KIT W/GRNT CNTR TPS, SS APPLIANCES, & BRKFST BAR. LRG 1ST FLR FM RM. lOFT(CAN EASILY BE CNVRTD TO 3BR) OVER LOOKING STUNNING 2 STY LVG RM W/FPLC & FORMAL DNG RM! MSTR SUITE W/ VLTD CLGS, WLK-IN CLST, & UPDATED BTH W/ SEP SHWR, TUB & DBL BWL SINK. GREAT COURT YARD LOT AND PATIO. NWR FURNACE AND MANY OTHER UPDATES THROUGHOUT!
Last Agent to Sell the Property
RE/MAX Suburban License #471004724 Listed on: 07/19/2012

Property Details
Home Type
- Condominium
Est. Annual Taxes
- $6,012
Year Built
- 1990
Lot Details
- 0.62
HOA Fees
- $228 per month
Parking
- Attached Garage
- Garage Door Opener
- Parking Included in Price
Home Design
- Brick Exterior Construction
- Slab Foundation
- Aluminum Siding
Interior Spaces
- Vaulted Ceiling
- Skylights
- Wood Burning Fireplace
- Fireplace With Gas Starter
- Entrance Foyer
- Loft
- Laminate Flooring
Kitchen
- Breakfast Bar
- Walk-In Pantry
- Oven or Range
- Microwave
- Dishwasher
- Stainless Steel Appliances
- Disposal
Bedrooms and Bathrooms
- Primary Bathroom is a Full Bathroom
- Dual Sinks
- Separate Shower
Laundry
- Laundry on upper level
- Washer and Dryer Hookup
Home Security
Outdoor Features
- Patio
Utilities
- Central Air
- Heating System Uses Gas
- Lake Michigan Water
Community Details
Pet Policy
- Pets Allowed
Security
- Storm Screens
Ownership History
Purchase Details
Home Financials for this Owner
Home Financials are based on the most recent Mortgage that was taken out on this home.Purchase Details
Home Financials for this Owner
Home Financials are based on the most recent Mortgage that was taken out on this home.Purchase Details
Home Financials for this Owner
Home Financials are based on the most recent Mortgage that was taken out on this home.Purchase Details
Home Financials for this Owner
Home Financials are based on the most recent Mortgage that was taken out on this home.Similar Homes in the area
Home Values in the Area
Average Home Value in this Area
Purchase History
| Date | Buyer | Sale Price | Title Company |
|---|---|---|---|
| Panchal Vishnuprasad K | $188,000 | Attorney | |
| Dahlquist Todd E | $161,500 | None Available | |
| Caputo Donald | $182,000 | Atg | |
| Johnson Craig R | -- | Express Title Services |
Mortgage History
| Date | Status | Borrower | Loan Amount |
|---|---|---|---|
| Open | Panchal Vishnuprasad K | $150,400 | |
| Previous Owner | Dahlquist Todd E | $129,200 | |
| Previous Owner | Caputo Donald | $150,000 | |
| Previous Owner | Caputo Donald | $164,000 | |
| Previous Owner | Caputo Donald | $162,400 | |
| Previous Owner | Johnson Craig R | $168,205 | |
| Previous Owner | Johnson Craig R | $138,600 |
Property History
| Date | Event | Price | Change | Sq Ft Price |
|---|---|---|---|---|
| 10/05/2012 10/05/12 | Sold | $161,500 | -4.9% | -- |
| 08/08/2012 08/08/12 | Pending | -- | -- | -- |
| 07/19/2012 07/19/12 | For Sale | $169,900 | -- | -- |
Tax History Compared to Growth
Tax History
| Year | Tax Paid | Tax Assessment Tax Assessment Total Assessment is a certain percentage of the fair market value that is determined by local assessors to be the total taxable value of land and additions on the property. | Land | Improvement |
|---|---|---|---|---|
| 2023 | $6,012 | $77,830 | $13,450 | $64,380 |
| 2022 | $6,101 | $72,330 | $12,500 | $59,830 |
| 2021 | $5,947 | $68,670 | $11,870 | $56,800 |
| 2020 | $5,789 | $66,610 | $11,510 | $55,100 |
| 2019 | $5,701 | $64,230 | $11,100 | $53,130 |
| 2018 | $5,722 | $61,460 | $10,620 | $50,840 |
| 2017 | $5,407 | $56,470 | $9,760 | $46,710 |
| 2016 | $5,327 | $53,940 | $9,320 | $44,620 |
| 2015 | $5,443 | $51,060 | $8,820 | $42,240 |
| 2014 | $4,806 | $48,090 | $8,310 | $39,780 |
| 2013 | $6,275 | $54,710 | $9,450 | $45,260 |
Agents Affiliated with this Home
-
Ralph Binetti

Seller's Agent in 2012
Ralph Binetti
RE/MAX Suburban
(630) 707-1776
68 in this area
208 Total Sales
-
Sarah Leonard

Buyer's Agent in 2012
Sarah Leonard
Legacy Properties, A Sarah Leonard Company, LLC
(224) 239-3966
70 in this area
2,804 Total Sales
Map
Source: Midwest Real Estate Data (MRED)
MLS Number: MRD08119209
APN: 01-13-104-092
- 2136 Camden Ln
- 2121 Baldwin Ln
- 1975 Mccormick Ln
- 4585 Zeppelin Dr
- 1920 Howe Ln
- 1623 Camberley Ct
- 1639 Colfax Ct Unit 3
- 460 Mayflower Ln Unit 3
- 1840 De Forest Ln
- 1475 Beaumont Cir
- 1332 Beacon Ln
- 4574 Whitney Dr
- 1772 Howe Ln
- 1812 Goddard Ln
- 355 Wentworth Ln Unit 5
- 1821 Pastoral Ln
- 4675 Whitney Dr
- 4050 Bayside Dr
- 2240 Greenbay Dr
- 445 Cromwell Cir Unit 4
- 2134 Stirling Ct
- 2134 Stirling Ct Unit 2134
- 2138 Stirling Ct
- 2146 Stirling Ct
- 2136 Stirling Ct
- 2140 Stirling Ct
- 2142 Stirling Ct
- 2144 Stirling Ct
- 2132 Stirling Ct
- 2132 Stirling Ct Unit 2132
- 2124 Stirling Ct
- 2122 Stirling Ct
- 2129 Aberdeen Ct
- 2131 Aberdeen Ct
- 2137 Aberdeen Ct
- 2135 Aberdeen Ct Unit D
- 2128 Stirling Ct
- 2133 Aberdeen Ct
- 2130 Stirling Ct
- 2118 Stirling Ct
