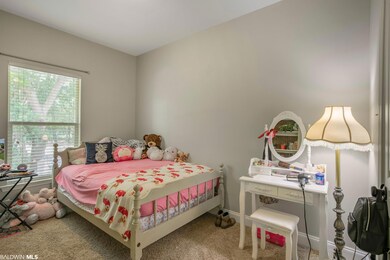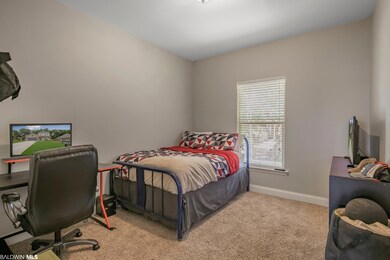
21340 Merlot Loop Silverhill, AL 36576
Highlights
- FORTIFIED Gold
- Main Floor Primary Bedroom
- Covered patio or porch
- Traditional Architecture
- High Ceiling
- 2 Car Attached Garage
About This Home
As of March 2024This home is located in the heart of Silverhill, Alabama. Centrally located to all of Baldwin County in a unique, quaint neighborhood of DSLD homes- with 2 fully stocked fishing ponds to enjoy. Located just off the cul-de-sac, this 2018, 2- story smart equipped home has it all. Upon entry, you will notice the high ceilings and the open concept living area with a kitchen breakfast bar ready for Sunday mornings, fridge to remain with the home. Granite counters beautifully accented through the kitchen and all 2.5 bathrooms. Half bath located right off the living area for easy guest access. Master room is located on the main story featuring an en-suite bath, dual vanities, separate tub and shower. Laundry room is located on main level for easy access. Upstairs walkout attic space for easy storage, split HVAC for upstairs. Embark on the large back yard, newly fenced with large shed. Improvements made to the home such as gutters, landscaping, carpet removal in all but 2 guest rooms, and freshly painted ready for its new owner. Waynes termite bond.
Home Details
Home Type
- Single Family
Est. Annual Taxes
- $581
Year Built
- Built in 2018
Lot Details
- 8,625 Sq Ft Lot
- Lot Dimensions are 75x115
- Fenced
HOA Fees
- $25 Monthly HOA Fees
Home Design
- Traditional Architecture
- Brick Exterior Construction
- Composition Roof
- Stucco Exterior
Interior Spaces
- 1,936 Sq Ft Home
- 2-Story Property
- High Ceiling
- ENERGY STAR Qualified Ceiling Fan
- Ceiling Fan
- Living Room
- Combination Kitchen and Dining Room
- Termite Clearance
Kitchen
- Breakfast Bar
- Convection Oven
- Microwave
- Dishwasher
- Disposal
Flooring
- Carpet
- Tile
- Vinyl
Bedrooms and Bathrooms
- 4 Bedrooms
- Primary Bedroom on Main
- En-Suite Primary Bedroom
- Walk-In Closet
- Dual Vanity Sinks in Primary Bathroom
- Garden Bath
- Separate Shower
Parking
- 2 Car Attached Garage
- Automatic Garage Door Opener
Schools
- Silverhill Elementary School
- Central Baldwin Middle School
- Robertsdale High School
Additional Features
- FORTIFIED Gold
- Covered patio or porch
- Central Heating and Cooling System
Community Details
- Association fees include management
- Sonoma Ridge Subdivision
- The community has rules related to covenants, conditions, and restrictions
Listing and Financial Details
- Assessor Parcel Number 47-02-09-0-000-022.021
Ownership History
Purchase Details
Home Financials for this Owner
Home Financials are based on the most recent Mortgage that was taken out on this home.Purchase Details
Home Financials for this Owner
Home Financials are based on the most recent Mortgage that was taken out on this home.Purchase Details
Home Financials for this Owner
Home Financials are based on the most recent Mortgage that was taken out on this home.Similar Homes in Silverhill, AL
Home Values in the Area
Average Home Value in this Area
Purchase History
| Date | Type | Sale Price | Title Company |
|---|---|---|---|
| Warranty Deed | $317,500 | Sentinel Title | |
| Warranty Deed | $270,000 | None Listed On Document | |
| Warranty Deed | $191,625 | None Available |
Mortgage History
| Date | Status | Loan Amount | Loan Type |
|---|---|---|---|
| Open | $320,100 | VA | |
| Closed | $315,000 | VA | |
| Closed | $301,625 | New Conventional | |
| Previous Owner | $216,000 | New Conventional | |
| Previous Owner | $193,560 | New Conventional |
Property History
| Date | Event | Price | Change | Sq Ft Price |
|---|---|---|---|---|
| 03/25/2024 03/25/24 | Sold | $315,000 | -0.8% | $163 / Sq Ft |
| 02/19/2024 02/19/24 | Pending | -- | -- | -- |
| 02/15/2024 02/15/24 | Price Changed | $317,500 | -0.8% | $164 / Sq Ft |
| 01/11/2024 01/11/24 | For Sale | $320,000 | +0.8% | $165 / Sq Ft |
| 07/28/2023 07/28/23 | Sold | $317,500 | -2.3% | $164 / Sq Ft |
| 06/29/2023 06/29/23 | Pending | -- | -- | -- |
| 06/19/2023 06/19/23 | Price Changed | $325,000 | -1.5% | $168 / Sq Ft |
| 06/01/2023 06/01/23 | For Sale | $330,000 | +22.2% | $170 / Sq Ft |
| 02/14/2022 02/14/22 | Sold | $270,000 | 0.0% | $139 / Sq Ft |
| 02/10/2022 02/10/22 | Sold | $270,000 | -6.1% | $139 / Sq Ft |
| 01/11/2022 01/11/22 | Pending | -- | -- | -- |
| 01/11/2022 01/11/22 | Pending | -- | -- | -- |
| 12/03/2021 12/03/21 | For Sale | $287,500 | +50.0% | $149 / Sq Ft |
| 04/06/2018 04/06/18 | Sold | $191,625 | +0.8% | $101 / Sq Ft |
| 03/05/2018 03/05/18 | Pending | -- | -- | -- |
| 02/09/2018 02/09/18 | Price Changed | $190,125 | +0.5% | $100 / Sq Ft |
| 11/29/2017 11/29/17 | For Sale | $189,125 | -- | $99 / Sq Ft |
Tax History Compared to Growth
Tax History
| Year | Tax Paid | Tax Assessment Tax Assessment Total Assessment is a certain percentage of the fair market value that is determined by local assessors to be the total taxable value of land and additions on the property. | Land | Improvement |
|---|---|---|---|---|
| 2024 | $1,893 | $60,740 | $9,000 | $51,740 |
| 2023 | $1,894 | $61,100 | $7,220 | $53,880 |
| 2022 | $769 | $26,260 | $0 | $0 |
| 2021 | $581 | $22,140 | $0 | $0 |
| 2020 | $634 | $24,260 | $0 | $0 |
| 2019 | $554 | $21,400 | $0 | $0 |
| 2018 | $189 | $6,760 | $0 | $0 |
| 2017 | $112 | $4,000 | $0 | $0 |
| 2016 | $112 | $4,000 | $0 | $0 |
| 2015 | $112 | $4,000 | $0 | $0 |
| 2014 | $112 | $4,000 | $0 | $0 |
| 2013 | -- | $4,000 | $0 | $0 |
Agents Affiliated with this Home
-
Matthew Waters

Seller's Agent in 2024
Matthew Waters
RE/MAX
(251) 504-7401
104 Total Sales
-
Tracey Goens

Buyer's Agent in 2024
Tracey Goens
Elite Real Estate Solutions, LLC
(251) 533-6832
201 Total Sales
-
Brianna Johnson

Seller's Agent in 2023
Brianna Johnson
Bellator Real Estate, LLC
(251) 250-9516
17 Total Sales
-
Frank Berry

Seller's Agent in 2022
Frank Berry
RE/MAX
(251) 716-4932
76 Total Sales
-
Rachel Romash

Buyer's Agent in 2022
Rachel Romash
Elite Real Estate Solutions, LLC
(251) 545-5215
245 Total Sales
-
Jerika Daley

Buyer's Agent in 2022
Jerika Daley
eXp Realty Southern Branch
(334) 763-1088
36 Total Sales
Map
Source: Baldwin REALTORS®
MLS Number: 346732
APN: 47-02-09-0-000-022.021
- 14897 Sonoma Blvd
- 21115 Cabernet Ln
- 14674 Chenin Blanc Dr
- 21105 Zinfandel Ln
- 21137 Chardonnay Dr
- 0 Sedlack Rd
- 0 Sedlack Rd Unit 20 362638
- 0 Sedlack Rd Unit 10 362555
- 0 Sedlack Rd Unit 21 362553
- 20848 Petal Dr
- 20929 Petal Dr
- 21638 County Road 49
- 21236 Astoria Ln
- 21214 Astoria Ln
- 21200 Astoria Ln
- 21180 Astoria Ln
- 21144 Astoria Ln
- 21080 Astoria Ln
- 21054 Astoria Ln
- 21733 Sedlack Rd






