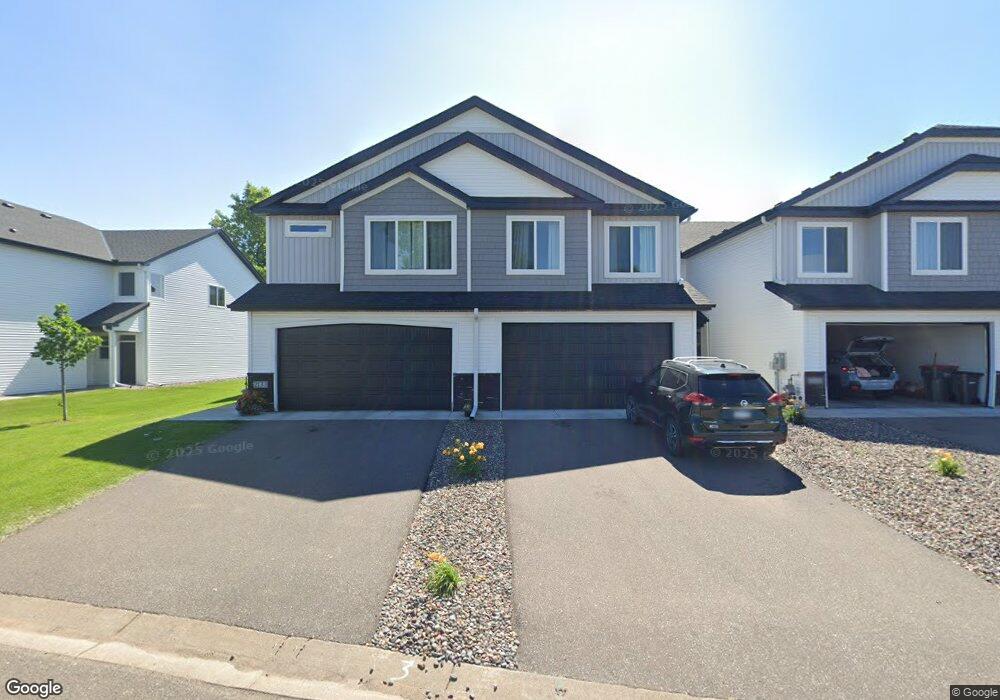2135 Cleveland Way S Cambridge, MN 55008
Estimated Value: $311,000 - $329,559
4
Beds
3
Baths
2,260
Sq Ft
$143/Sq Ft
Est. Value
About This Home
This home is located at 2135 Cleveland Way S, Cambridge, MN 55008 and is currently estimated at $323,140, approximately $142 per square foot. 2135 Cleveland Way S is a home located in Isanti County with nearby schools including Cambridge Primary School, Cambridge Intermediate School, and Cambridge Middle School.
Ownership History
Date
Name
Owned For
Owner Type
Purchase Details
Closed on
Mar 30, 2023
Sold by
Huynh Thuy
Bought by
Ngo Phuong
Current Estimated Value
Purchase Details
Closed on
Jun 15, 2020
Home Financials for this Owner
Home Financials are based on the most recent Mortgage that was taken out on this home.
Original Mortgage
$150,000
Interest Rate
3.21%
Create a Home Valuation Report for This Property
The Home Valuation Report is an in-depth analysis detailing your home's value as well as a comparison with similar homes in the area
Home Values in the Area
Average Home Value in this Area
Purchase History
| Date | Buyer | Sale Price | Title Company |
|---|---|---|---|
| Ngo Phuong | $285,000 | -- | |
| -- | $150,000 | -- | |
| Huynh Thuy Thuy | $265,000 | -- |
Source: Public Records
Mortgage History
| Date | Status | Borrower | Loan Amount |
|---|---|---|---|
| Previous Owner | -- | $150,000 | |
| Previous Owner | -- | -- |
Source: Public Records
Tax History Compared to Growth
Tax History
| Year | Tax Paid | Tax Assessment Tax Assessment Total Assessment is a certain percentage of the fair market value that is determined by local assessors to be the total taxable value of land and additions on the property. | Land | Improvement |
|---|---|---|---|---|
| 2025 | $4,562 | $329,600 | $25,000 | $304,600 |
| 2024 | $3,838 | $277,300 | $5,000 | $272,300 |
| 2023 | $3,570 | $277,300 | $5,000 | $272,300 |
| 2022 | $58 | $245,700 | $5,000 | $240,700 |
| 2021 | $110 | $5,000 | $5,000 | $0 |
| 2020 | $112 | $5,000 | $5,000 | $0 |
| 2019 | $114 | $5,000 | $0 | $0 |
| 2018 | $0 | $5,000 | $0 | $0 |
| 2016 | -- | $0 | $0 | $0 |
| 2015 | -- | $0 | $0 | $0 |
| 2014 | -- | $0 | $0 | $0 |
| 2013 | -- | $0 | $0 | $0 |
Source: Public Records
Map
Nearby Homes
- 2159 Cleveland Way S
- 2164 Cleveland Way S
- 2119 Cleveland Ln S
- 2117 Cleveland Ln S
- 2149 Cleveland Ln S
- 2121 Cleveland Way S
- 2119 Cleveland Way S
- 2183 Cleveland Way S
- 2187 Cleveland Way S
- 2108 Cleveland Ln S
- 2022 Emerson Rd S
- 2317 Cleveland Ln S
- 676 Elins Lake Rd SE
- 258 25th Ln SE
- 805 18th Ave SE
- 185 21st Ave SW
- 2524 Buchanan Ln S
- 795 Elins Lake Rd SE
- 1565 Carriage Ln S
- 340 21st Ave SW
- 2137 Cleveland Way S
- 2133 Cleveland Way S
- 2139 Cleveland Way S
- 2131 Cleveland Way S
- 2141 Cleveland Way S
- 2129 Cleveland Way S
- 2143 Cleveland Way S
- 2127 Cleveland Way S
- 2125 Cleveland Way S
- 2138 Cleveland Way S
- 2140 Cleveland Way S
- 2147 Cleveland Way S
- 2142 Cleveland Way S
- 2156 Emerson Rd S
- 2144 Cleveland Way S
- 2168 Emerson Rd S
- 2149 Cleveland Way S
- 2121 Cleveland Ln S
- 2144 Emerson Rd S
- 2151 Cleveland Way S
