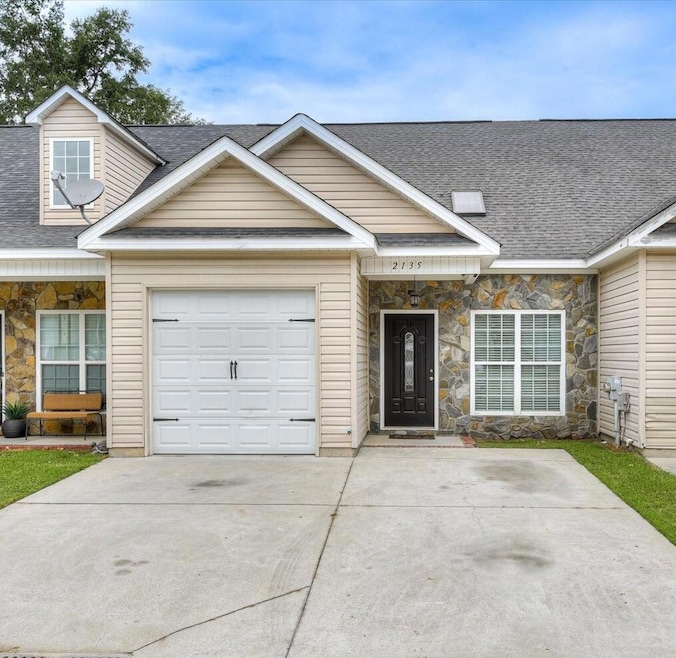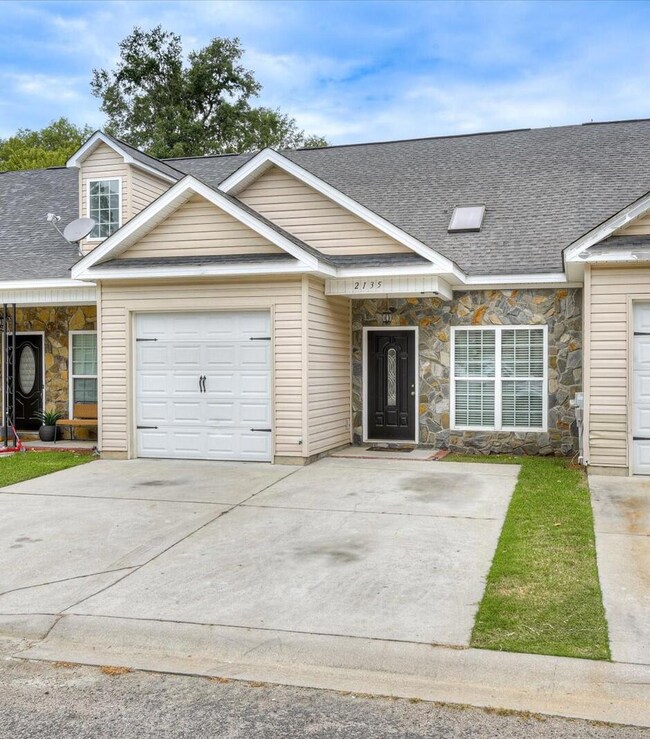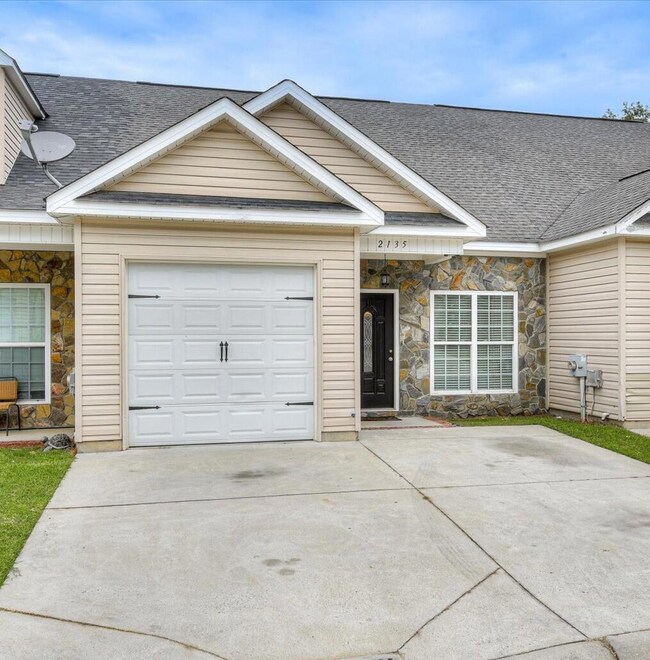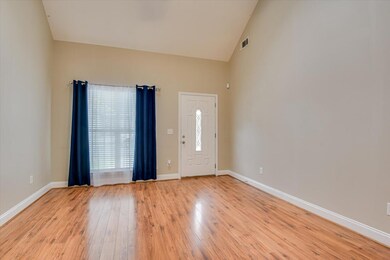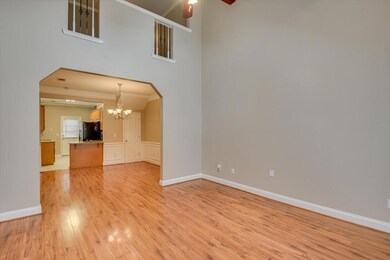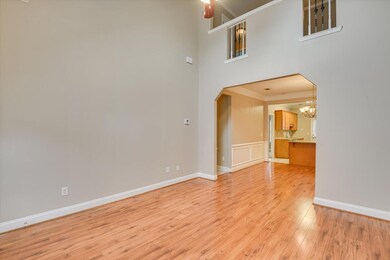
2135 Reserve Ln Augusta, GA 30907
Westside NeighborhoodHighlights
- Newly Painted Property
- Wood Flooring
- Loft
- Johnson Magnet Rated 10
- Main Floor Primary Bedroom
- Great Room
About This Home
As of January 2025Welcome to this beautifully updated 3-bedroom, 2.5-bathroom townhome. As you enter, you'll immediately notice the hardwood floors that flow seamlessly through the main living areas. The kitchen features stylish tile flooring and sleek granite countertops.Adjacent to the kitchen is a welcoming dining room and a spacious great room, ideal for relaxation or hosting gatherings. The master bedroom is conveniently located on the main floor, with its own en-suite bathroom featuring updated tile, granite countertops and new light fixtures.Upstairs, you'll find two additional bedrooms and a generous loft area, perfect for a home office, playroom, or additional living space. A well-appointed full bathroom serves these bedrooms, also boasting granite countertops and modern tile.Additional features include a spacious laundry room, a one car garage. Ideal location close to I-20, hospitals, shops and restaurants.
Last Agent to Sell the Property
Meybohm Real Estate - Evans License #372385 Listed on: 09/06/2024

Townhouse Details
Home Type
- Townhome
Est. Annual Taxes
- $1,955
Year Built
- Built in 2007 | Remodeled
HOA Fees
- $50 Monthly HOA Fees
Parking
- 1 Car Garage
- Parking Pad
Home Design
- Newly Painted Property
- Slab Foundation
- Composition Roof
- Stone Siding
- Vinyl Siding
Interior Spaces
- 1,632 Sq Ft Home
- 2-Story Property
- Ceiling Fan
- Blinds
- Great Room
- Dining Room
- Loft
- Attic Floors
Kitchen
- Electric Range
- Built-In Microwave
- Dishwasher
Flooring
- Wood
- Carpet
- Ceramic Tile
Bedrooms and Bathrooms
- 3 Bedrooms
- Primary Bedroom on Main
Laundry
- Laundry Room
- Washer and Electric Dryer Hookup
Home Security
Schools
- Warren Road Elementary School
- Tutt Middle School
- Westside High School
Additional Features
- Patio
- Lot Dimensions are 25x85
- Forced Air Heating and Cooling System
Listing and Financial Details
- Assessor Parcel Number 0073159000
Community Details
Overview
- The Reserves Subdivision
Security
- Fire and Smoke Detector
Ownership History
Purchase Details
Home Financials for this Owner
Home Financials are based on the most recent Mortgage that was taken out on this home.Purchase Details
Home Financials for this Owner
Home Financials are based on the most recent Mortgage that was taken out on this home.Purchase Details
Purchase Details
Home Financials for this Owner
Home Financials are based on the most recent Mortgage that was taken out on this home.Purchase Details
Home Financials for this Owner
Home Financials are based on the most recent Mortgage that was taken out on this home.Similar Homes in the area
Home Values in the Area
Average Home Value in this Area
Purchase History
| Date | Type | Sale Price | Title Company |
|---|---|---|---|
| Warranty Deed | $217,200 | -- | |
| Warranty Deed | $130,000 | -- | |
| Warranty Deed | -- | -- | |
| Deed | -- | -- | |
| Warranty Deed | -- | None Available |
Mortgage History
| Date | Status | Loan Amount | Loan Type |
|---|---|---|---|
| Open | $210,614 | FHA | |
| Previous Owner | $120,000 | New Conventional | |
| Previous Owner | $770,155 | New Conventional | |
| Previous Owner | $129,000 | Trade | |
| Previous Owner | $950,000 | Purchase Money Mortgage |
Property History
| Date | Event | Price | Change | Sq Ft Price |
|---|---|---|---|---|
| 01/02/2025 01/02/25 | Sold | $217,200 | -1.2% | $133 / Sq Ft |
| 12/05/2024 12/05/24 | Pending | -- | -- | -- |
| 11/17/2024 11/17/24 | For Sale | $219,900 | +1.2% | $135 / Sq Ft |
| 10/26/2024 10/26/24 | Off Market | $217,200 | -- | -- |
| 09/06/2024 09/06/24 | For Sale | $219,900 | -- | $135 / Sq Ft |
Tax History Compared to Growth
Tax History
| Year | Tax Paid | Tax Assessment Tax Assessment Total Assessment is a certain percentage of the fair market value that is determined by local assessors to be the total taxable value of land and additions on the property. | Land | Improvement |
|---|---|---|---|---|
| 2024 | $1,955 | $73,188 | $11,200 | $61,988 |
| 2023 | $1,955 | $72,512 | $11,200 | $61,312 |
| 2022 | $1,762 | $62,905 | $11,200 | $51,705 |
| 2021 | $1,521 | $49,489 | $11,200 | $38,289 |
| 2020 | $1,492 | $49,489 | $11,200 | $38,289 |
| 2019 | $1,489 | $46,008 | $11,200 | $34,808 |
| 2018 | $1,501 | $46,008 | $11,200 | $34,808 |
| 2017 | $1,492 | $46,008 | $11,200 | $34,808 |
| 2016 | $1,494 | $46,008 | $11,200 | $34,808 |
| 2015 | $1,506 | $46,008 | $11,200 | $34,808 |
| 2014 | $1,844 | $46,768 | $11,200 | $35,568 |
Agents Affiliated with this Home
-
Gaby Viquez
G
Seller's Agent in 2025
Gaby Viquez
Meybohm
(706) 836-1213
1 in this area
48 Total Sales
-
Tonda Booker

Buyer's Agent in 2025
Tonda Booker
Real Broker, LLC
(706) 831-4472
1 in this area
68 Total Sales
Map
Source: REALTORS® of Greater Augusta
MLS Number: 533727
APN: 0073159000
- 2178 River Park Ct
- 1017 Stevens Creek Rd Unit 152
- 2109 Turtle Ct
- 2201 Thicket Ct
- 1405 Colony Place Dr
- 1104 Windsong Cir Unit 1104
- 3048 Angela St
- 1001 Windsong Cir
- 1007 Windsong Cir
- 1058 Bertram Rd
- 2218 Bridgeton Rd
- 3205 Stone Creek Dr
- 2712 Mayo Rd
- 347 Alex Ln
- 479 Falcon Dr
- 2516 Commons Trace
- 2009 Pheasant Creek Dr
- 2807 Brickrun Way
- 26 Charlestowne Dr
- 37 Charlestowne Dr
