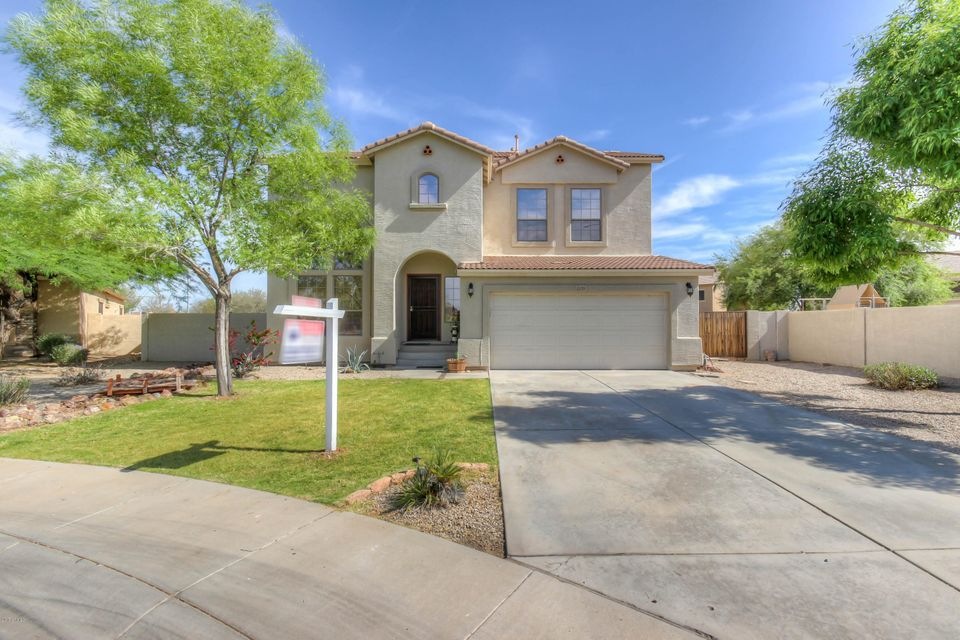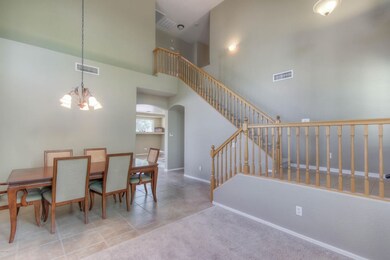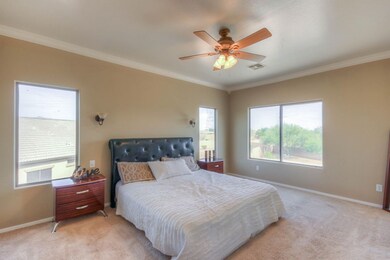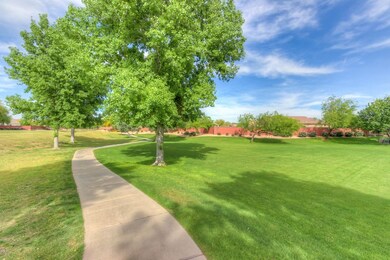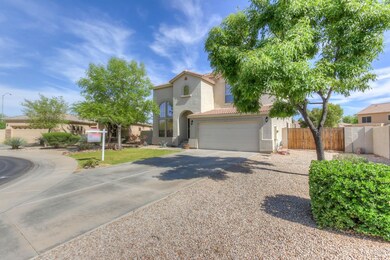
Highlights
- RV Gated
- Mountain View
- Vaulted Ceiling
- Augusta Ranch Elementary School Rated A-
- Contemporary Architecture
- Granite Countertops
About This Home
As of June 2022Wonderful, spacious two story home in Mesa’s Villages of Eastridge! This 4 Bedroom/3 Bathroom, 2248 square foot single-family home is located on quiet a cul-de-sac lot. When you enter the home, you’ll be greeted by a bright living room and dining area. Then continue to the kitchen, where you’ll find dark granite counter tops and an island, stainless steel appliances, pantry and plenty of cabinet space. The Master Bedroom offers a walk-in closet, double sinks, separate shower and a bathtub with a TV! Other features include a washer/dryer and built-in projector. The large backyard is the perfect canvas to make your own or enjoy the community walking paths and park. Don’t miss out on this incredible home, schedule a showing today!
Last Agent to Sell the Property
RE/MAX Excalibur License #SA544942000 Listed on: 04/19/2017

Home Details
Home Type
- Single Family
Est. Annual Taxes
- $1,763
Year Built
- Built in 2004
Lot Details
- 0.33 Acre Lot
- Cul-De-Sac
- Desert faces the back of the property
- Block Wall Fence
- Sprinklers on Timer
- Grass Covered Lot
HOA Fees
- $70 Monthly HOA Fees
Parking
- 2 Car Garage
- Garage Door Opener
- RV Gated
Home Design
- Contemporary Architecture
- Wood Frame Construction
- Tile Roof
- Stucco
Interior Spaces
- 2,248 Sq Ft Home
- 2-Story Property
- Vaulted Ceiling
- Ceiling Fan
- Double Pane Windows
- Low Emissivity Windows
- Solar Screens
- Mountain Views
Kitchen
- Breakfast Bar
- Built-In Microwave
- Kitchen Island
- Granite Countertops
Flooring
- Carpet
- Tile
Bedrooms and Bathrooms
- 4 Bedrooms
- Primary Bathroom is a Full Bathroom
- 3 Bathrooms
- Dual Vanity Sinks in Primary Bathroom
- Bathtub With Separate Shower Stall
Outdoor Features
- Covered patio or porch
Schools
- Augusta Ranch Elementary School
- Desert Ridge Jr. High Middle School
- Desert Ridge High School
Utilities
- Refrigerated Cooling System
- Zoned Heating
- Heating System Uses Natural Gas
- High Speed Internet
- Cable TV Available
Listing and Financial Details
- Tax Lot 20
- Assessor Parcel Number 312-13-084
Community Details
Overview
- Association fees include ground maintenance, (see remarks)
- Renaissance Association, Phone Number (480) 813-6788
- Built by GREYSTONE HOMES
- Villages Of Eastridge Unit 6 Subdivision
Recreation
- Community Playground
- Bike Trail
Ownership History
Purchase Details
Home Financials for this Owner
Home Financials are based on the most recent Mortgage that was taken out on this home.Purchase Details
Home Financials for this Owner
Home Financials are based on the most recent Mortgage that was taken out on this home.Purchase Details
Home Financials for this Owner
Home Financials are based on the most recent Mortgage that was taken out on this home.Purchase Details
Home Financials for this Owner
Home Financials are based on the most recent Mortgage that was taken out on this home.Purchase Details
Purchase Details
Home Financials for this Owner
Home Financials are based on the most recent Mortgage that was taken out on this home.Purchase Details
Home Financials for this Owner
Home Financials are based on the most recent Mortgage that was taken out on this home.Purchase Details
Home Financials for this Owner
Home Financials are based on the most recent Mortgage that was taken out on this home.Purchase Details
Home Financials for this Owner
Home Financials are based on the most recent Mortgage that was taken out on this home.Similar Homes in Mesa, AZ
Home Values in the Area
Average Home Value in this Area
Purchase History
| Date | Type | Sale Price | Title Company |
|---|---|---|---|
| Warranty Deed | $575,000 | New Title Company Name | |
| Warranty Deed | $275,000 | First American Title Insuran | |
| Warranty Deed | $185,000 | Empire West Title Agency | |
| Special Warranty Deed | $187,500 | The Talon Group Baseline | |
| Trustee Deed | $246,068 | Accommodation | |
| Warranty Deed | $400,000 | Capital Title Agency Inc | |
| Interfamily Deed Transfer | -- | Capital Title Agency Inc | |
| Quit Claim Deed | -- | None Available | |
| Interfamily Deed Transfer | -- | North American Title Co | |
| Corporate Deed | $207,990 | North American Title Co |
Mortgage History
| Date | Status | Loan Amount | Loan Type |
|---|---|---|---|
| Open | $100,000 | Credit Line Revolving | |
| Previous Owner | $256,000 | New Conventional | |
| Previous Owner | $261,250 | New Conventional | |
| Previous Owner | $230,000 | VA | |
| Previous Owner | $185,000 | VA | |
| Previous Owner | $184,103 | FHA | |
| Previous Owner | $80,000 | Stand Alone Second | |
| Previous Owner | $320,000 | Purchase Money Mortgage | |
| Previous Owner | $320,000 | Purchase Money Mortgage | |
| Previous Owner | $38,000 | Unknown | |
| Previous Owner | $209,600 | Unknown | |
| Previous Owner | $187,191 | Purchase Money Mortgage | |
| Closed | $0 | Purchase Money Mortgage |
Property History
| Date | Event | Price | Change | Sq Ft Price |
|---|---|---|---|---|
| 06/24/2022 06/24/22 | Sold | $575,000 | -4.2% | $256 / Sq Ft |
| 05/25/2022 05/25/22 | Pending | -- | -- | -- |
| 05/05/2022 05/05/22 | For Sale | $600,000 | +118.2% | $267 / Sq Ft |
| 06/15/2017 06/15/17 | Sold | $275,000 | 0.0% | $122 / Sq Ft |
| 05/15/2017 05/15/17 | Pending | -- | -- | -- |
| 05/10/2017 05/10/17 | Price Changed | $275,000 | -1.8% | $122 / Sq Ft |
| 04/19/2017 04/19/17 | For Sale | $279,900 | -- | $125 / Sq Ft |
Tax History Compared to Growth
Tax History
| Year | Tax Paid | Tax Assessment Tax Assessment Total Assessment is a certain percentage of the fair market value that is determined by local assessors to be the total taxable value of land and additions on the property. | Land | Improvement |
|---|---|---|---|---|
| 2025 | $1,898 | $26,659 | -- | -- |
| 2024 | $1,916 | $25,390 | -- | -- |
| 2023 | $1,916 | $40,780 | $8,150 | $32,630 |
| 2022 | $1,869 | $30,520 | $6,100 | $24,420 |
| 2021 | $2,025 | $28,950 | $5,790 | $23,160 |
| 2020 | $1,989 | $27,080 | $5,410 | $21,670 |
| 2019 | $1,844 | $25,100 | $5,020 | $20,080 |
| 2018 | $1,755 | $23,610 | $4,720 | $18,890 |
| 2017 | $1,700 | $22,720 | $4,540 | $18,180 |
| 2016 | $1,754 | $22,300 | $4,460 | $17,840 |
| 2015 | $1,617 | $22,180 | $4,430 | $17,750 |
Agents Affiliated with this Home
-
Patricia Muth

Seller's Agent in 2022
Patricia Muth
Realty One Group
(480) 748-6442
46 Total Sales
-
Rick and Shira Baker
R
Seller Co-Listing Agent in 2022
Rick and Shira Baker
Realty One Group
(480) 206-6299
35 Total Sales
-
Brittany Meyer

Buyer's Agent in 2022
Brittany Meyer
DPR Realty
(480) 612-1643
112 Total Sales
-
Monique Walker

Seller's Agent in 2017
Monique Walker
RE/MAX
(602) 413-8195
617 Total Sales
-
Michele Keith

Buyer's Agent in 2017
Michele Keith
HomeSmart
(480) 242-2896
92 Total Sales
Map
Source: Arizona Regional Multiple Listing Service (ARMLS)
MLS Number: 5592894
APN: 312-13-084
- 2140 S Benton Cir Unit 1
- 10735 E Kilarea Ave Unit 1
- 2149 S Olivewood
- 10843 E Kilarea Ave
- 10722 E Keats Ave Unit 28
- 10758 E Lobo Ave Unit 6
- 10856 E Kiva Ave Unit 1
- 10840 E Keats Ave
- 10613 E Knowles Ave
- 11003 E Kiva Ave
- 2102 S Sabrina
- 11010 E Keats Ave
- 11033 E Keats Ave
- 11069 E Kilarea Ave Unit 194
- 11069 E Kilarea Ave Unit 198
- 2565 S Signal Butte Rd Unit 30
- 11059 E Kilarea Ave
- 2014 S Archer Cir Unit 3
- 10449 E Jacob Ave
- 10605 E Monterey Ave
