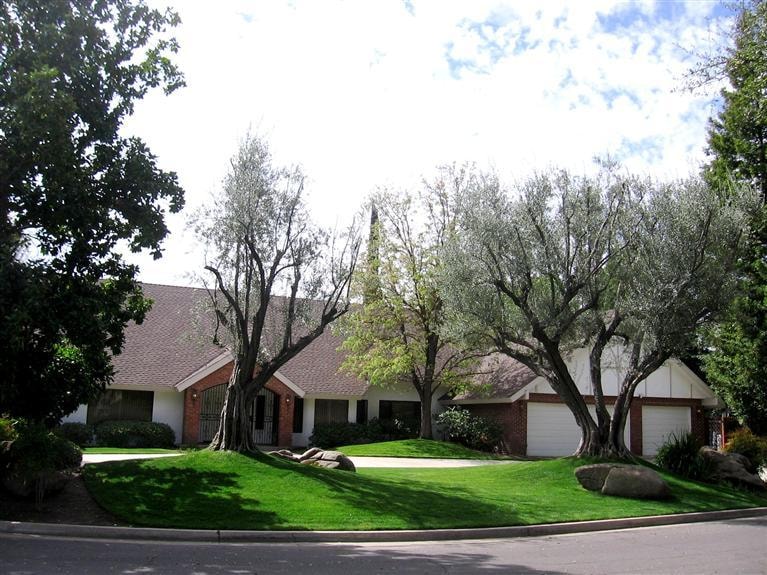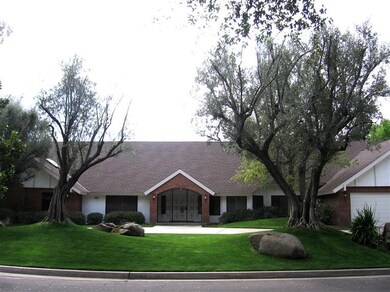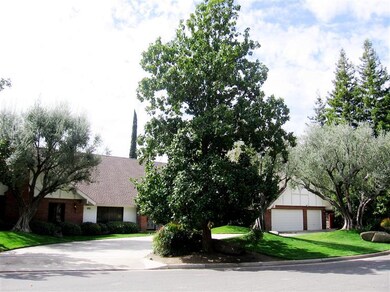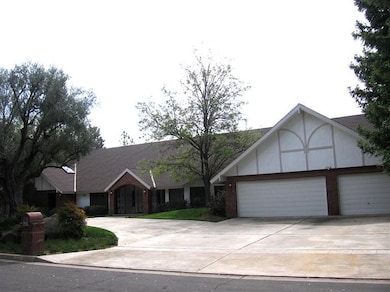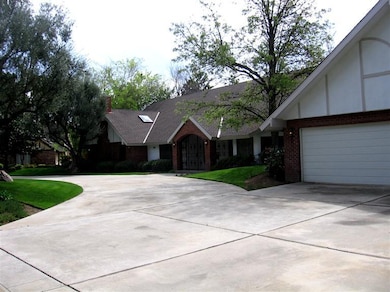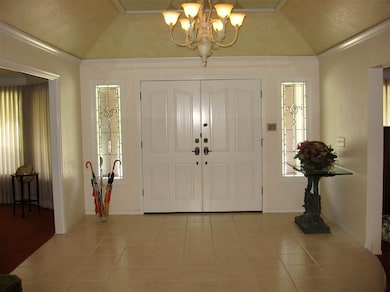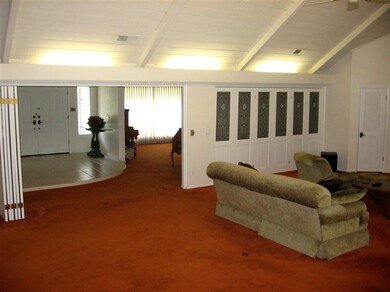
2135 W San Ramon Ave Fresno, CA 93711
Van Ness Extension NeighborhoodEstimated Value: $1,338,687 - $1,487,000
Highlights
- Fruit Trees
- Covered patio or porch
- Cul-De-Sac
- Mature Landscaping
- Formal Dining Room
- Eat-In Kitchen
About This Home
As of May 2012A traditional sale with a phenomenal price! Looking for wide open spaces, then look no further. Astounding curb appeal. This large home features 6190 sq. ft. of an amazing estate, with magnificent structure on nearly half an acre! The inviting entrance and open layout provides ideal framework anyone would love. Accordion doors open to the great room, which offers space perfect for entertaining and family gatherings, and also has a built-in bar and fireplace. The kitchen shines with everything you need; island stove top, dishwasher, trash compactor, and plenty of storage space. The master bedroom, made for a king and queen, has a drop down sitting area with fireplace. The library has built-in book shelves, fireplace, and plenty of closet space. Among all the functional rooms, there is a separate living quarters that can double as a game room. Backyard boasts a large covered patio and beautiful foliage. Oversize 3 car garage is also huge plus. Forkner Estate living at its best.
Last Agent to Sell the Property
Iron Key Real Estate License #01868843 Listed on: 03/26/2012

Home Details
Home Type
- Single Family
Est. Annual Taxes
- $8,941
Year Built
- Built in 1980
Lot Details
- 0.49 Acre Lot
- Cul-De-Sac
- Mature Landscaping
- Front and Back Yard Sprinklers
- Fruit Trees
- Garden
Home Design
- Brick Exterior Construction
- Concrete Foundation
- Composition Roof
- Stucco
Interior Spaces
- 6,190 Sq Ft Home
- 2-Story Property
- Fireplace Features Masonry
- Double Pane Windows
- Family Room
- Formal Dining Room
- Laundry in Utility Room
Kitchen
- Eat-In Kitchen
- Breakfast Bar
- Microwave
- Dishwasher
- Trash Compactor
- Disposal
Flooring
- Carpet
- Tile
Bedrooms and Bathrooms
- 5 Bedrooms
- 4 Bathrooms
- Bathtub with Shower
- Separate Shower
Additional Features
- Covered patio or porch
- Central Heating and Cooling System
Ownership History
Purchase Details
Home Financials for this Owner
Home Financials are based on the most recent Mortgage that was taken out on this home.Purchase Details
Home Financials for this Owner
Home Financials are based on the most recent Mortgage that was taken out on this home.Purchase Details
Purchase Details
Purchase Details
Home Financials for this Owner
Home Financials are based on the most recent Mortgage that was taken out on this home.Purchase Details
Purchase Details
Home Financials for this Owner
Home Financials are based on the most recent Mortgage that was taken out on this home.Similar Homes in Fresno, CA
Home Values in the Area
Average Home Value in this Area
Purchase History
| Date | Buyer | Sale Price | Title Company |
|---|---|---|---|
| Boni Family Trust | -- | Fidelity National Agency Solut | |
| Boni Eugene Robert | $575,000 | Chicago Title Company | |
| Jensen Darlene | -- | None Available | |
| Jensen Darlene | -- | None Available | |
| Jensen John Steven | $298,000 | Fidelity National Title Co | |
| Union Bank Of California Na | $350,000 | First American Title Ins Co | |
| Thompson Lenardo D | $450,000 | Fidelity National Title |
Mortgage History
| Date | Status | Borrower | Loan Amount |
|---|---|---|---|
| Open | Boni Family Trust | $1,987,500 | |
| Previous Owner | Boni Eugene Robert | $862,500 | |
| Previous Owner | Boni Eugene Robert | $862,500 | |
| Previous Owner | Jensen John Steven | $200,000 | |
| Previous Owner | Jensen John Steven | $238,400 | |
| Previous Owner | Thompson Lenardo D | $400,000 |
Property History
| Date | Event | Price | Change | Sq Ft Price |
|---|---|---|---|---|
| 05/16/2012 05/16/12 | Sold | $575,000 | 0.0% | $93 / Sq Ft |
| 03/31/2012 03/31/12 | Pending | -- | -- | -- |
| 03/26/2012 03/26/12 | For Sale | $575,000 | -- | $93 / Sq Ft |
Tax History Compared to Growth
Tax History
| Year | Tax Paid | Tax Assessment Tax Assessment Total Assessment is a certain percentage of the fair market value that is determined by local assessors to be the total taxable value of land and additions on the property. | Land | Improvement |
|---|---|---|---|---|
| 2023 | $8,941 | $694,176 | $181,086 | $513,090 |
| 2022 | $8,820 | $680,566 | $177,536 | $503,030 |
| 2021 | $8,581 | $667,222 | $174,055 | $493,167 |
| 2020 | $8,544 | $660,382 | $172,271 | $488,111 |
| 2019 | $8,218 | $647,435 | $168,894 | $478,541 |
| 2018 | $8,042 | $634,741 | $165,583 | $469,158 |
| 2017 | $7,905 | $622,296 | $162,337 | $459,959 |
| 2016 | $7,647 | $610,095 | $159,154 | $450,941 |
| 2015 | $7,532 | $600,932 | $156,764 | $444,168 |
| 2014 | $7,391 | $589,162 | $153,694 | $435,468 |
Agents Affiliated with this Home
-
Brandon Gonzales

Seller's Agent in 2012
Brandon Gonzales
Iron Key Real Estate
(559) 917-3812
2 in this area
92 Total Sales
-
Amy Strausser
A
Buyer's Agent in 2012
Amy Strausser
Bekk, Inc.
(559) 906-8650
5 Total Sales
Map
Source: Fresno MLS
MLS Number: 389757
APN: 415-520-53
- 2044 W San Bruno Ave
- 5229 N Forkner Ave
- 5125 N Via Amore
- 850 N Sequoia Dr
- 5088 N Forkner Ave
- 5385 N Van Ness Blvd
- 2112 W Juliet Way
- 1711 W Roberts Ave
- 2110 W Rue st Michel
- 5661 N Sequoia Ave
- 5520 N Woodson Ave
- 2315 W Celeste Ave
- 5740 N West Ave Unit 107
- 5057 N Van Ness Blvd
- 2460 W Browning Ave
- 1495 W Dovewood Ln
- 1110 W Fairmont Ave
- 1478 W Dovewood Ln
- 1473 W Scott Ave
- 2589 W Barstow Ave
- 2135 W San Ramon Ave
- 2136 W San Bruno Ave
- 2157 W San Ramon Ave
- 2119 W San Ramon Ave
- 2160 W San Bruno Ave
- 2136 W San Ramon Ave
- 2110 W San Bruno Ave
- 2158 W San Ramon Ave
- 2120 W San Ramon Ave
- 2181 W San Ramon Ave
- 2139 W Barstow Ave
- 2135 W San Bruno Ave
- 2079 W San Ramon Ave
- 2135 W Barstow Ave
- 2182 W San Bruno Ave
- 2090 W San Bruno Ave
- 2131 W Barstow Ave
- 2087 W Barstow Ave
- 2159 W San Bruno Ave
- 2109 W San Bruno Ave
