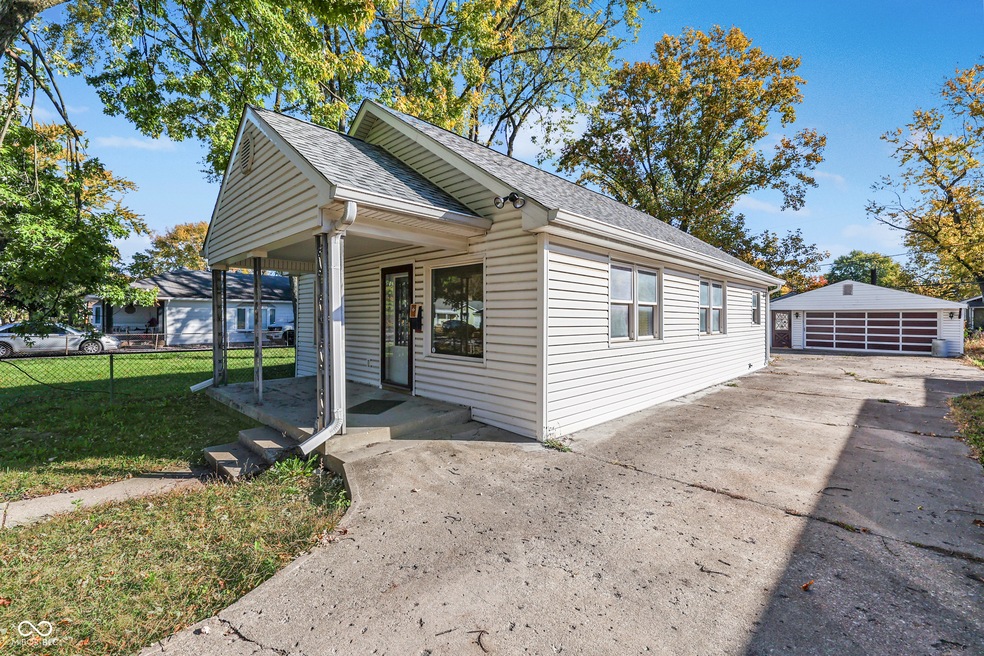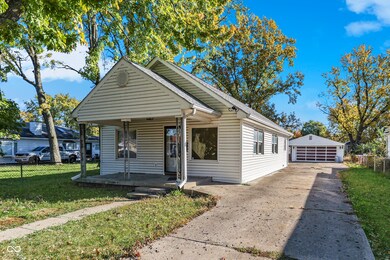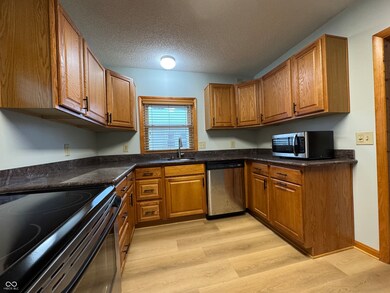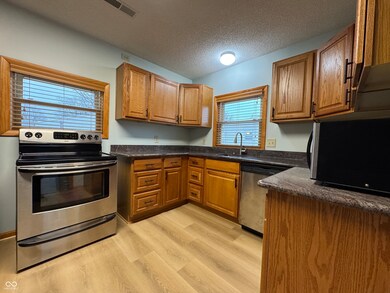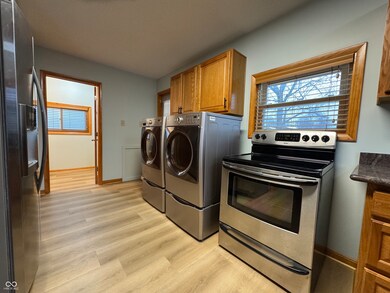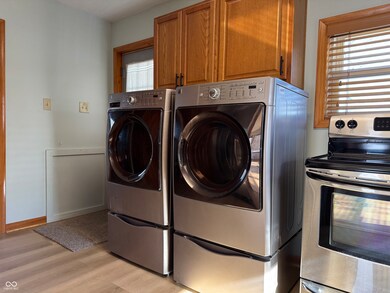
2135 Wallace Ave Indianapolis, IN 46218
Near Eastside NeighborhoodHighlights
- 0.29 Acre Lot
- No HOA
- 2 Car Detached Garage
- Mature Trees
- Covered patio or porch
- 5-minute walk to Dequincy Park
About This Home
As of April 2025Welcome Home to 2135 Wallace Ave! Your new turnkey, live-in ready home provides a clean, fresh, updated space with plenty of new features, a terrific lot and huge garage on a quiet, dead end street. A Fully equipped home with SS appliances, granite counters, tons of cabinets, solid pine six panel doors, and custom blinds throughout! It just needs you to make it complete. This home is extremely solid and sound, having been completely rebuilt from the ground up within the last 15 years with superior materials and construction. More recent updates include new vinyl plank flooring, new paint and lighting throughout, several new window units and crawlspace encapsulation to mention a few. Enjoy the peace of mind knowing everything in the home was fully updated including: electrical system, HVAC, windows, roof, gutters, framing, and plumbing throughout. Super efficient 6" studs on the exterior walls, and super insulated attic that is almost fully floored, well lit, with tons of storage space. In addition your pets, kids, friends and family will love the fenced large yard with mature shade trees thanks to the extra wide double lot! The mechanic or project pro will love the oversized two car garage with bump-out, work bench, shelving, air conditioning and furnace (garage is separately metered).
Last Agent to Sell the Property
Carpenter, REALTORS® Brokerage Email: ghillman@callcarpenter.com License #RB20000381 Listed on: 01/13/2025

Home Details
Home Type
- Single Family
Est. Annual Taxes
- $140
Year Built
- Built in 1929 | Remodeled
Lot Details
- 0.29 Acre Lot
- Mature Trees
Parking
- 2 Car Detached Garage
Home Design
- Bungalow
- Block Foundation
- Vinyl Siding
Interior Spaces
- 864 Sq Ft Home
- 1-Story Property
- Woodwork
- Thermal Windows
- Vinyl Clad Windows
- Window Screens
- Family or Dining Combination
- Pull Down Stairs to Attic
Kitchen
- Electric Oven
- <<microwave>>
- Dishwasher
- Disposal
Flooring
- Carpet
- Vinyl Plank
Bedrooms and Bathrooms
- 2 Bedrooms
- 1 Full Bathroom
Laundry
- Laundry on main level
- Dryer
- Washer
Outdoor Features
- Covered patio or porch
Utilities
- Forced Air Heating System
- Electric Water Heater
Community Details
- No Home Owners Association
- Shearers E 21St St Add Subdivision
Listing and Financial Details
- Tax Lot 1075590
- Assessor Parcel Number 490728122035000101
- Seller Concessions Offered
Ownership History
Purchase Details
Home Financials for this Owner
Home Financials are based on the most recent Mortgage that was taken out on this home.Similar Homes in Indianapolis, IN
Home Values in the Area
Average Home Value in this Area
Purchase History
| Date | Type | Sale Price | Title Company |
|---|---|---|---|
| Personal Reps Deed | $100,700 | Quality Title |
Mortgage History
| Date | Status | Loan Amount | Loan Type |
|---|---|---|---|
| Previous Owner | $52,000 | New Conventional |
Property History
| Date | Event | Price | Change | Sq Ft Price |
|---|---|---|---|---|
| 04/03/2025 04/03/25 | Sold | $159,000 | 0.0% | $184 / Sq Ft |
| 01/30/2025 01/30/25 | Pending | -- | -- | -- |
| 01/13/2025 01/13/25 | For Sale | $159,000 | +57.9% | $184 / Sq Ft |
| 12/03/2024 12/03/24 | Sold | $100,700 | -8.5% | $117 / Sq Ft |
| 11/15/2024 11/15/24 | Pending | -- | -- | -- |
| 10/26/2024 10/26/24 | For Sale | $110,000 | -- | $127 / Sq Ft |
Tax History Compared to Growth
Tax History
| Year | Tax Paid | Tax Assessment Tax Assessment Total Assessment is a certain percentage of the fair market value that is determined by local assessors to be the total taxable value of land and additions on the property. | Land | Improvement |
|---|---|---|---|---|
| 2024 | $132 | $67,700 | $9,300 | $58,400 |
| 2023 | $132 | $65,500 | $9,300 | $56,200 |
| 2022 | $136 | $67,400 | $9,300 | $58,100 |
| 2021 | $119 | $60,100 | $9,300 | $50,800 |
| 2020 | $116 | $42,000 | $3,500 | $38,500 |
| 2019 | $316 | $38,000 | $3,500 | $34,500 |
| 2018 | $296 | $35,100 | $3,500 | $31,600 |
| 2017 | $249 | $32,100 | $3,500 | $28,600 |
| 2016 | $224 | $29,900 | $3,500 | $26,400 |
| 2014 | $136 | $30,200 | $2,000 | $28,200 |
| 2013 | $146 | $31,400 | $2,000 | $29,400 |
Agents Affiliated with this Home
-
Gregory Hillman

Seller's Agent in 2025
Gregory Hillman
Carpenter, REALTORS®
(317) 997-8089
4 in this area
63 Total Sales
-
Sonia Khan

Buyer's Agent in 2025
Sonia Khan
F.C. Tucker Company
(317) 442-7144
1 in this area
34 Total Sales
-
Jake Stiles

Seller's Agent in 2024
Jake Stiles
Coldwell Banker Stiles
(317) 201-4092
4 in this area
371 Total Sales
Map
Source: MIBOR Broker Listing Cooperative®
MLS Number: 22017540
APN: 49-07-28-122-035.000-101
- 4932 E 21st St
- 2144 N Drexel Ave
- 2194 N Riley Ave
- 2037 Glenridge Dr
- 1943 Dequincy St
- 1953 Kildare Ave
- 1940 N Drexel Ave
- 1920 Kildare Ave
- 1907 N Drexel Ave
- 2029 N Colorado Ave
- 1844 N Riley Ave
- 4109 E 21st St
- 4733 E 18th St
- 1741 N Riley Ave
- 1925 N Leland Ave
- 1902 N Colorado Ave
- 1726 N Linwood Ave
- 4218 E 18th St
- 1622 N Linwood Ave
- 1618 N Linwood Ave
