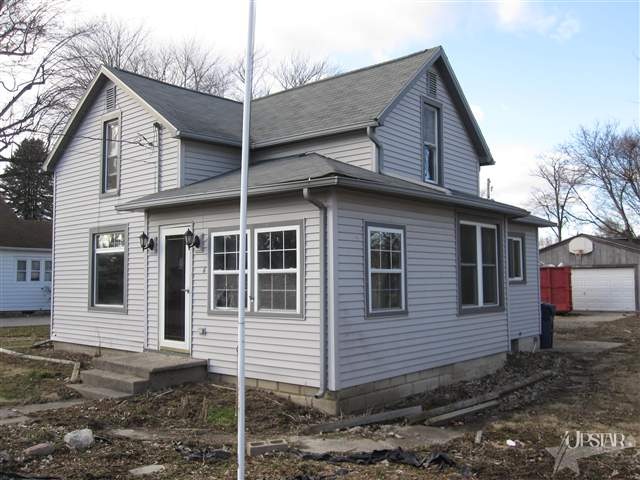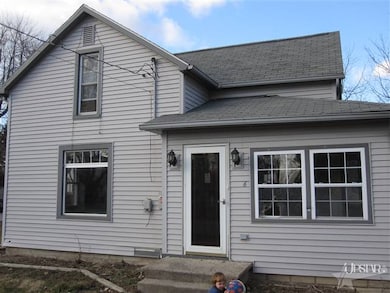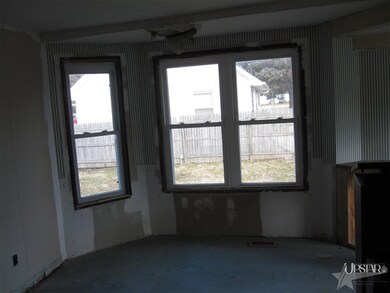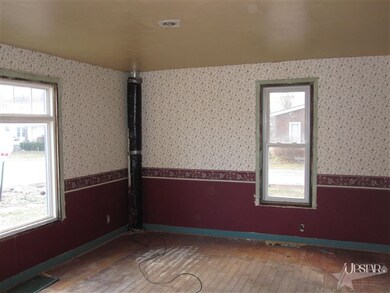
2136 Edgerton St Huntertown, IN 46748
Estimated Value: $150,000 - $248,000
3
Beds
1
Bath
1,536
Sq Ft
$115/Sq Ft
Est. Value
Highlights
- Corner Lot
- Carroll High School Rated A
- Forced Air Heating and Cooling System
About This Home
As of September 2012Great opportunity in NWACS. The home has adready been gutted and just needs finished. Sold as-is, where is and needs work. Packed with potential! Detached Garage NOT Included IN Sale.
Home Details
Home Type
- Single Family
Est. Annual Taxes
- $272
Year Built
- Built in 1934
Lot Details
- Lot Dimensions are 72x90
- Corner Lot
Home Design
- Vinyl Construction Material
Interior Spaces
- 2-Story Property
- Basement Fills Entire Space Under The House
Bedrooms and Bathrooms
- 3 Bedrooms
- 1 Full Bathroom
Location
- Suburban Location
Utilities
- Forced Air Heating and Cooling System
- Heating System Uses Gas
Listing and Financial Details
- Assessor Parcel Number 020218278007000058
Ownership History
Date
Name
Owned For
Owner Type
Purchase Details
Closed on
Nov 17, 2016
Sold by
Parrish Christopher W
Bought by
Ambirgey Scott D
Total Days on Market
184
Current Estimated Value
Purchase Details
Closed on
Apr 28, 2015
Sold by
Jones Robert F
Bought by
Parrish Christopher W
Purchase Details
Closed on
Jun 23, 2011
Sold by
Allen County Community Development Corp
Bought by
Mcclurg Brett A
Purchase Details
Closed on
Apr 4, 2011
Sold by
Mccomb Michael J and Mccomb Sarah E
Bought by
Allen County Community Development Corpo
Similar Home in Huntertown, IN
Create a Home Valuation Report for This Property
The Home Valuation Report is an in-depth analysis detailing your home's value as well as a comparison with similar homes in the area
Home Values in the Area
Average Home Value in this Area
Purchase History
| Date | Buyer | Sale Price | Title Company |
|---|---|---|---|
| Ambirgey Scott D | -- | None Available | |
| Parrish Christopher W | -- | None Available | |
| Mcclurg Brett A | -- | None Available | |
| Allen County Community Development Corpo | -- | None Available |
Source: Public Records
Property History
| Date | Event | Price | Change | Sq Ft Price |
|---|---|---|---|---|
| 09/18/2012 09/18/12 | Sold | $18,000 | -36.8% | $12 / Sq Ft |
| 08/22/2012 08/22/12 | Pending | -- | -- | -- |
| 02/20/2012 02/20/12 | For Sale | $28,500 | -- | $19 / Sq Ft |
Source: Indiana Regional MLS
Tax History Compared to Growth
Tax History
| Year | Tax Paid | Tax Assessment Tax Assessment Total Assessment is a certain percentage of the fair market value that is determined by local assessors to be the total taxable value of land and additions on the property. | Land | Improvement |
|---|---|---|---|---|
| 2024 | $1,124 | $66,500 | $12,200 | $54,300 |
| 2022 | $828 | $53,700 | $12,200 | $41,500 |
| 2021 | $806 | $48,600 | $12,200 | $36,400 |
| 2020 | $795 | $45,400 | $12,200 | $33,200 |
| 2019 | $813 | $44,800 | $12,200 | $32,600 |
| 2018 | $811 | $56,900 | $12,200 | $44,700 |
| 2017 | $776 | $52,900 | $12,200 | $40,700 |
| 2016 | $815 | $40,500 | $12,200 | $28,300 |
| 2014 | $1,260 | $63,000 | $12,200 | $50,800 |
| 2013 | $768 | $38,400 | $12,200 | $26,200 |
Source: Public Records
Agents Affiliated with this Home
-
Jaclyn Myers

Seller's Agent in 2012
Jaclyn Myers
RE/MAX
(260) 437-3471
-
Dennis Feichter
D
Buyer's Agent in 2012
Dennis Feichter
Feichter, REALTORS
(260) 422-6461
9 Total Sales
Map
Source: Indiana Regional MLS
MLS Number: 201201925
APN: 02-02-18-278-007.000-058
Nearby Homes
- 2335 Edgerton St
- 1472 Pyke Grove Pass
- 2324 Hunter St
- 16000 Lima Rd
- 15480 Delphinium Place
- 2629 Trillium Cove
- 1611 Pheasant Run
- 15476 Bears Breech Ct
- 15276 Towne Gardens Ct
- 1410 Bearhollow Dr
- 1531 Greentee Ct
- 1315 Duesenberg Dr
- 1308 Marsh Deer Run
- 15462 Brimwillow Dr
- 1744 Teniente Ct
- 15384 Brimwillow Dr
- 15360 Brimwillow Dr
- 15015 Ashville Ct
- 1286 Herdsman Blvd
- 15007 Ashville Ct
- 2136 Edgerton St
- 15714 Webster St
- 15714 Webster St
- 2206 Edgerton St
- 15723 Webster St
- 2121 Edgerton St
- 2123 Edgerton St
- 15715 Webster St
- 15732 Webster St
- 2212 Edgerton St
- 15626 Webster St
- 15635 Lima Rd
- 15635 Lima Rd Unit 2
- 2211 Edgerton St
- 15719 Lima Rd
- 2224 Edgerton St
- 15726 Webster St
- 15627 Webster St
- 2221 Edgerton St
- 15725 Lima Rd



