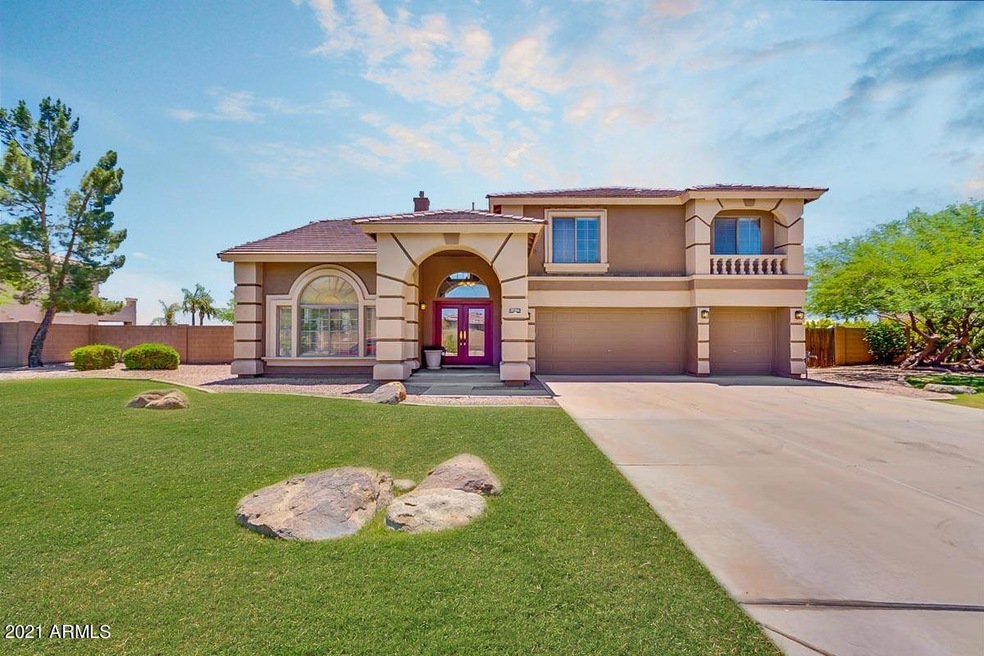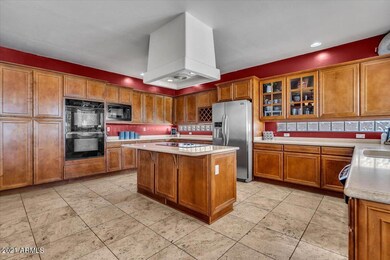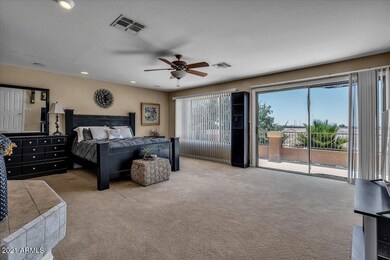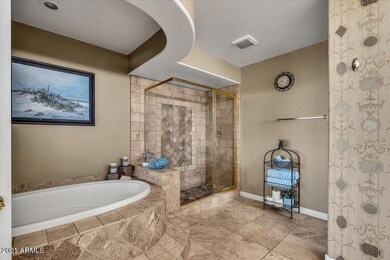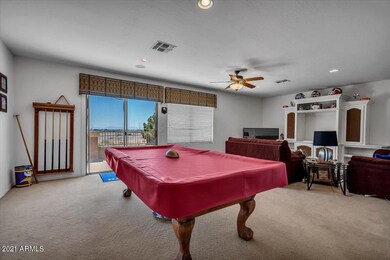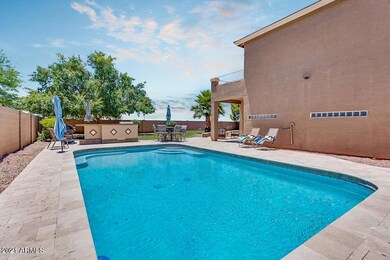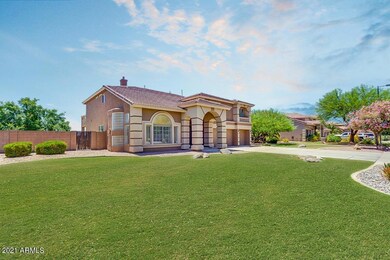
2136 N Avoca Mesa, AZ 85207
Desert Uplands NeighborhoodHighlights
- Private Pool
- RV Gated
- Vaulted Ceiling
- Franklin at Brimhall Elementary School Rated A
- Gated Community
- 2 Fireplaces
About This Home
As of May 2024Incredible opportunity to own in the highly sought-after, gated community, of Saguaro Vista Estates built by renowned builder Hancock. This former model home has a massive lot with beautifully manicured landscaping that boasts a crisp curb appeal from the moment you drive up. Enter into the open floor plan and prepared to be impressed. Soaring vaulted ceilings greet you from the formal living room, with travertine stone flooring, cozy fireplace and plenty of windows making this home light and bright. The kitchen features endless counter space and maple spice cabinets. The family room has an adjoining wet bar, perfect for entertaining. There is a downstairs bedroom with en-suite full bath plus 4 more bedrooms and gigantic loft upstairs, offering the perfect floor plan for next gen. living. Retreat to the master suite and truly relax. A two-way fireplace welcomes you into the bathroom with dual sinks, large soaking tub and separate shower, all adorned in gorgeous travertine and accent tile. The backyard is a true paradise with an expansive covered patio, hand-laid pavers, BBQ, fire pit and sparkling pool. Hurry to schedule your private viewing today!
Home Details
Home Type
- Single Family
Est. Annual Taxes
- $4,283
Year Built
- Built in 2000
Lot Details
- 0.41 Acre Lot
- Block Wall Fence
- Front and Back Yard Sprinklers
- Sprinklers on Timer
- Grass Covered Lot
HOA Fees
- $145 Monthly HOA Fees
Parking
- 3 Car Direct Access Garage
- 4 Open Parking Spaces
- Garage Door Opener
- RV Gated
Home Design
- Wood Frame Construction
- Tile Roof
- Stucco
Interior Spaces
- 4,632 Sq Ft Home
- 2-Story Property
- Wet Bar
- Vaulted Ceiling
- Ceiling Fan
- 2 Fireplaces
- Double Pane Windows
Kitchen
- Eat-In Kitchen
- Electric Cooktop
- <<builtInMicrowave>>
- Kitchen Island
Flooring
- Carpet
- Tile
Bedrooms and Bathrooms
- 5 Bedrooms
- Primary Bathroom is a Full Bathroom
- 3.5 Bathrooms
- Dual Vanity Sinks in Primary Bathroom
- Bathtub With Separate Shower Stall
Home Security
- Security System Owned
- Intercom
Outdoor Features
- Private Pool
- Balcony
- Patio
- Fire Pit
Schools
- Las Sendas Elementary School
- Fremont Junior High School
- Red Mountain High School
Utilities
- Zoned Heating and Cooling System
- Heating System Uses Natural Gas
- High Speed Internet
- Cable TV Available
Listing and Financial Details
- Tax Lot 3
- Assessor Parcel Number 219-25-270
Community Details
Overview
- Association fees include ground maintenance, street maintenance
- Brown Management Association, Phone Number (480) 539-1396
- Built by Hancock
- Saguaro Vista Estates Subdivision
Security
- Gated Community
Ownership History
Purchase Details
Home Financials for this Owner
Home Financials are based on the most recent Mortgage that was taken out on this home.Purchase Details
Home Financials for this Owner
Home Financials are based on the most recent Mortgage that was taken out on this home.Purchase Details
Purchase Details
Home Financials for this Owner
Home Financials are based on the most recent Mortgage that was taken out on this home.Purchase Details
Home Financials for this Owner
Home Financials are based on the most recent Mortgage that was taken out on this home.Purchase Details
Purchase Details
Purchase Details
Home Financials for this Owner
Home Financials are based on the most recent Mortgage that was taken out on this home.Purchase Details
Home Financials for this Owner
Home Financials are based on the most recent Mortgage that was taken out on this home.Similar Homes in Mesa, AZ
Home Values in the Area
Average Home Value in this Area
Purchase History
| Date | Type | Sale Price | Title Company |
|---|---|---|---|
| Warranty Deed | $970,000 | Clear Title Agency Of Arizona | |
| Warranty Deed | $738,000 | Fidelity Natl Ttl Agcy Inc | |
| Interfamily Deed Transfer | -- | None Available | |
| Interfamily Deed Transfer | -- | Great American Title Agency | |
| Special Warranty Deed | $360,000 | Lsi Title Agency | |
| Trustee Deed | $351,500 | Accommodation | |
| Interfamily Deed Transfer | -- | -- | |
| Warranty Deed | $445,000 | First American Title | |
| Warranty Deed | -- | First American Title |
Mortgage History
| Date | Status | Loan Amount | Loan Type |
|---|---|---|---|
| Open | $766,500 | New Conventional | |
| Closed | $766,000 | New Conventional | |
| Previous Owner | $500,000 | Credit Line Revolving | |
| Previous Owner | $352,309 | FHA | |
| Previous Owner | $352,309 | FHA | |
| Previous Owner | $30,000 | Credit Line Revolving | |
| Previous Owner | $400,000 | New Conventional |
Property History
| Date | Event | Price | Change | Sq Ft Price |
|---|---|---|---|---|
| 05/06/2024 05/06/24 | Sold | $970,000 | -3.0% | $209 / Sq Ft |
| 04/05/2024 04/05/24 | Pending | -- | -- | -- |
| 03/29/2024 03/29/24 | Price Changed | $1,000,000 | -7.0% | $216 / Sq Ft |
| 02/20/2024 02/20/24 | Price Changed | $1,075,000 | -2.3% | $232 / Sq Ft |
| 01/26/2024 01/26/24 | For Sale | $1,100,000 | 0.0% | $237 / Sq Ft |
| 10/07/2022 10/07/22 | Rented | $4,200 | 0.0% | -- |
| 09/29/2022 09/29/22 | For Rent | $4,200 | 0.0% | -- |
| 07/26/2021 07/26/21 | Sold | $738,000 | -1.6% | $159 / Sq Ft |
| 06/02/2021 06/02/21 | For Sale | $750,000 | -- | $162 / Sq Ft |
Tax History Compared to Growth
Tax History
| Year | Tax Paid | Tax Assessment Tax Assessment Total Assessment is a certain percentage of the fair market value that is determined by local assessors to be the total taxable value of land and additions on the property. | Land | Improvement |
|---|---|---|---|---|
| 2025 | $4,351 | $50,440 | -- | -- |
| 2024 | $4,392 | $48,038 | -- | -- |
| 2023 | $4,392 | $64,830 | $12,960 | $51,870 |
| 2022 | $4,288 | $49,620 | $9,920 | $39,700 |
| 2021 | $4,348 | $46,680 | $9,330 | $37,350 |
| 2020 | $4,283 | $45,380 | $9,070 | $36,310 |
| 2019 | $3,963 | $43,680 | $8,730 | $34,950 |
| 2018 | $3,779 | $40,000 | $8,000 | $32,000 |
| 2017 | $3,649 | $40,900 | $8,180 | $32,720 |
| 2016 | $3,570 | $42,760 | $8,550 | $34,210 |
| 2015 | $3,334 | $41,210 | $8,240 | $32,970 |
Agents Affiliated with this Home
-
David Cline
D
Seller's Agent in 2024
David Cline
Keller Williams Integrity First
(480) 241-7141
2 in this area
138 Total Sales
-
Nicholas Giles

Seller Co-Listing Agent in 2024
Nicholas Giles
Keller Williams Integrity First
(602) 785-8779
2 in this area
171 Total Sales
-
Gazal Nagi
G
Buyer's Agent in 2024
Gazal Nagi
West USA Realty
(914) 433-4275
1 in this area
4 Total Sales
-
S
Seller's Agent in 2022
Shanna Day
Keller Williams Realty East Valley
-
Bret Johnson

Seller's Agent in 2021
Bret Johnson
Real Broker
(480) 775-7700
2 in this area
191 Total Sales
Map
Source: Arizona Regional Multiple Listing Service (ARMLS)
MLS Number: 6244689
APN: 219-25-270
- 7524 E Leland Cir
- 2312 N Raven
- 2087 N 77th Place
- 1853 N Rowen Cir
- 7261 E June St
- 2099 N 77th Place
- 2095 N 77th Place
- 7545 E Mallory St
- 1758 N 74th Place
- 0 E Culver St Unit 6890003
- 7006 E Jensen St Unit 118
- 7006 E Jensen St Unit 48
- 7006 E Jensen St Unit 40
- 7006 E Jensen St Unit 33
- 7006 E Jensen St Unit 83
- 1638 N Avoca
- 1631 N Avoca
- 7337 E Ivyglen St Unit 7
- 7730 E Culver St
- 7354 E Norwood St
