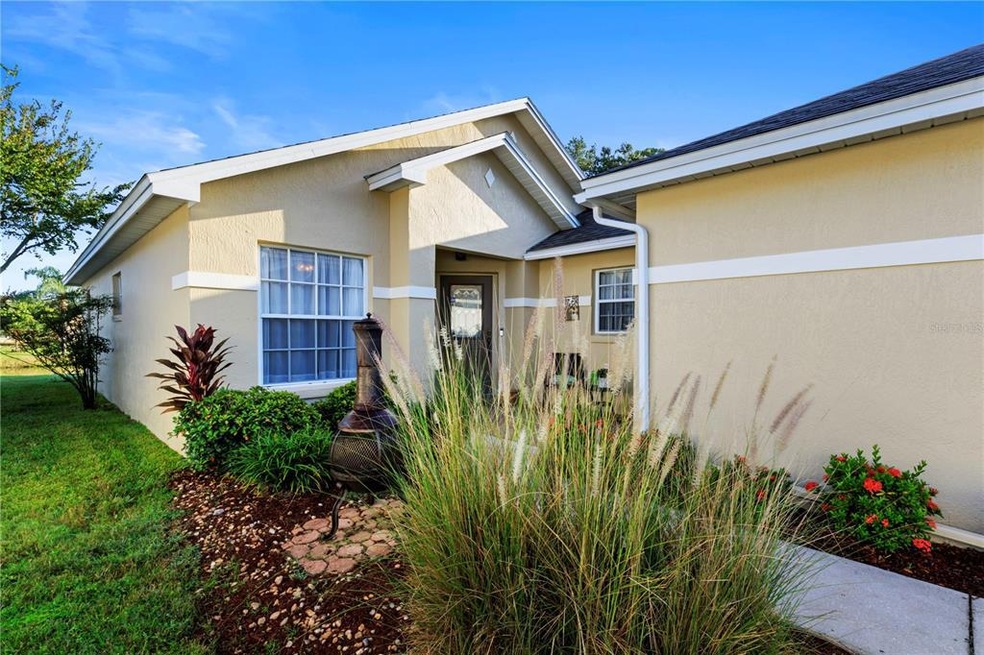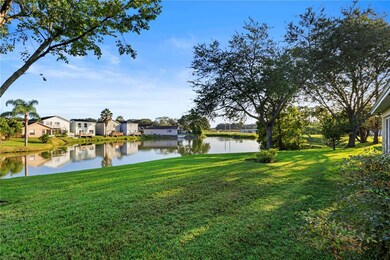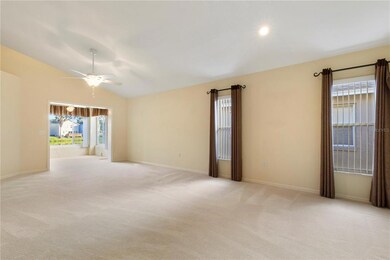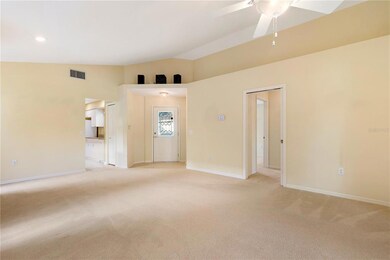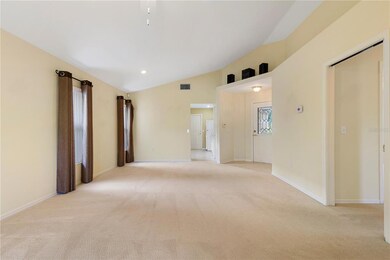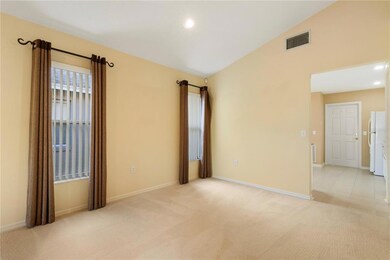
2136 Rocky Pointe Dr Lakeland, FL 33813
Lakeland Highlands NeighborhoodHighlights
- 40 Feet of Lake Waterfront
- Spa
- Attic
- Lincoln Avenue Academy Rated A-
- Cathedral Ceiling
- Sun or Florida Room
About This Home
As of July 2022Beautiful Lakefront Two Bedroom Two Bath Residence Available NOW! Located in the Highly Desired Southeast Community of Stoney Pointe. Stunning Lake Views from the Living Room, Florida Room and Master Bedroom. The spacious master bedroom has sliding doors to the Florida room, a walk in closet and master bath with double vanities and walk in shower. The large kitchen with granite counters and plenty of cabinets and has a dinette space. The living room with high ceilings is large and could be divided into both a dining and living space. The Florida Room would be perfect place to relax and enjoy the lake view or a great spot for a home office. The second bedroom is spacious and could also serve as a home office, den or home gym space. The monthly HOA includes cable, internet, lawn maintenance, exterior paint and roof replacement. The community amenities include a clubhouse, tennis court and two swimming pools. Call today to view this home!
Last Agent to Sell the Property
HANOVER REAL ESTATE AGENCY License #3386759 Listed on: 06/03/2022
Home Details
Home Type
- Single Family
Est. Annual Taxes
- $775
Year Built
- Built in 1999
Lot Details
- 6,969 Sq Ft Lot
- 40 Feet of Lake Waterfront
- Lake Front
- South Facing Home
- Irrigation
- Landscaped with Trees
HOA Fees
- $234 Monthly HOA Fees
Parking
- 2 Car Attached Garage
- Garage Door Opener
- Driveway
Property Views
- Lake
- Tennis Court
Home Design
- Slab Foundation
- Shingle Roof
- Block Exterior
- Stucco
Interior Spaces
- 1,196 Sq Ft Home
- Cathedral Ceiling
- Ceiling Fan
- Blinds
- Combination Dining and Living Room
- Sun or Florida Room
- Fire and Smoke Detector
- Laundry in Garage
- Attic
Kitchen
- Eat-In Kitchen
- Range
- Microwave
- Dishwasher
- Solid Surface Countertops
- Disposal
Flooring
- Carpet
- Tile
Bedrooms and Bathrooms
- 2 Bedrooms
- Walk-In Closet
- 2 Full Bathrooms
Outdoor Features
- Spa
- Patio
- Front Porch
Schools
- Highland Grove Elementary School
- Crystal Lake Middle/Jun School
- Lakeland Senior High School
Utilities
- Central Air
- Heating Available
- Thermostat
- Underground Utilities
- Electric Water Heater
- Cable TV Available
Listing and Financial Details
- Visit Down Payment Resource Website
- Legal Lot and Block 001 / 000810
- Assessor Parcel Number 24-29-05-274714-000810
Community Details
Overview
- Association fees include cable TV, pool, escrow reserves fund, maintenance structure, ground maintenance
- Lindsey Chambliss Association, Phone Number (863) 439-6500
- Stoney Pointe Ph 11 Subdivision
- The community has rules related to deed restrictions
Recreation
- Tennis Courts
- Community Pool
Ownership History
Purchase Details
Home Financials for this Owner
Home Financials are based on the most recent Mortgage that was taken out on this home.Purchase Details
Home Financials for this Owner
Home Financials are based on the most recent Mortgage that was taken out on this home.Purchase Details
Purchase Details
Purchase Details
Purchase Details
Home Financials for this Owner
Home Financials are based on the most recent Mortgage that was taken out on this home.Purchase Details
Similar Homes in Lakeland, FL
Home Values in the Area
Average Home Value in this Area
Purchase History
| Date | Type | Sale Price | Title Company |
|---|---|---|---|
| Warranty Deed | $300,900 | Lakeland Title | |
| Warranty Deed | $244,900 | Miller Title Llc | |
| Warranty Deed | $220,000 | Miller Title Llc | |
| Warranty Deed | $157,000 | Companion Title Services Llc | |
| Warranty Deed | $210,000 | Companion Title Services Llc | |
| Warranty Deed | $125,800 | -- | |
| Warranty Deed | $116,000 | -- |
Mortgage History
| Date | Status | Loan Amount | Loan Type |
|---|---|---|---|
| Open | $240,720 | Balloon | |
| Previous Owner | $45,000 | Credit Line Revolving | |
| Previous Owner | $92,800 | Purchase Money Mortgage |
Property History
| Date | Event | Price | Change | Sq Ft Price |
|---|---|---|---|---|
| 07/15/2022 07/15/22 | Sold | $300,900 | +0.3% | $252 / Sq Ft |
| 06/06/2022 06/06/22 | Pending | -- | -- | -- |
| 06/03/2022 06/03/22 | For Sale | $299,900 | +22.5% | $251 / Sq Ft |
| 11/04/2021 11/04/21 | Sold | $244,900 | +2.1% | $205 / Sq Ft |
| 10/11/2021 10/11/21 | Pending | -- | -- | -- |
| 10/08/2021 10/08/21 | For Sale | $239,900 | -- | $201 / Sq Ft |
Tax History Compared to Growth
Tax History
| Year | Tax Paid | Tax Assessment Tax Assessment Total Assessment is a certain percentage of the fair market value that is determined by local assessors to be the total taxable value of land and additions on the property. | Land | Improvement |
|---|---|---|---|---|
| 2023 | $3,198 | $217,987 | $64,000 | $153,987 |
| 2022 | $3,690 | $200,899 | $60,000 | $140,899 |
| 2021 | $774 | $116,329 | $0 | $0 |
| 2020 | $755 | $114,723 | $0 | $0 |
| 2018 | $697 | $110,053 | $0 | $0 |
| 2017 | $673 | $107,789 | $0 | $0 |
| 2016 | $653 | $105,572 | $0 | $0 |
| 2015 | $667 | $104,838 | $0 | $0 |
| 2014 | $738 | $104,006 | $0 | $0 |
Agents Affiliated with this Home
-
Darrin Brown

Seller's Agent in 2022
Darrin Brown
HANOVER REAL ESTATE AGENCY
(863) 804-2969
12 in this area
67 Total Sales
-
Pat Abad
P
Buyer's Agent in 2022
Pat Abad
XCELLENCE REALTY, INC
(863) 838-3647
8 in this area
26 Total Sales
-
Leigh Harris

Buyer Co-Listing Agent in 2022
Leigh Harris
XCELLENCE REALTY, INC
(863) 838-4286
9 in this area
40 Total Sales
Map
Source: Stellar MLS
MLS Number: L4930362
APN: 24-29-05-274714-000810
- 2015 Hatteras Point
- 2178 Sunstone Dr
- 4106 Cobblestone Dr
- 2042 Windward Pass
- 4445 Pebble Pointe Dr
- 2051 Winterset Dr
- 2123 Woodburn Loop S
- 1961 Rocky Pointe Dr
- 4307 Shipp Ct
- 4309 Shipp Ct
- 3806 Bent Tree Loop E
- 4618 Crestview Ln
- 4622 Grovecrest Dr
- 1528 Hallam Ct S
- 1328 Glenview Ln
- 1327 Glenview Ln
- 1425 Hallam Dr
- 1754 Turtle Rock Dr
- 1790 Turtle Rock Dr
- 1653 Turtle Rock Dr
